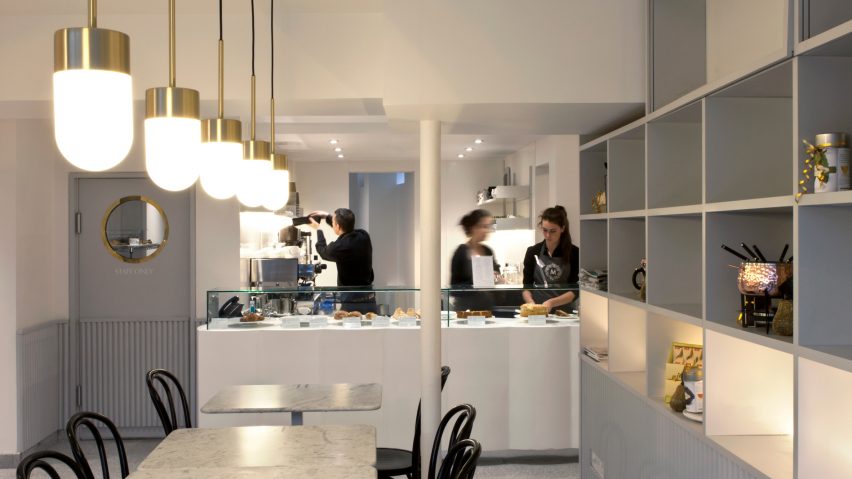Architecture studio vPPR has borrowed architectural details from a historic department store in Surrey to design the interiors for Café M, which features a scalloped counter and pendant lighting.
The London practice referenced the distinctive scalloped tile cladding found on the exterior of the Manns department store in Cranleigh for part of its renovation.
One-metre-high ridged timber panelling covers the walls throughout the cafe to visually link separate spaces, while a custom-made Corian bar repeats the scalloped design at a larger scale.
"The challenge was to bring a sense of order and calmness to the front of the store, while retaining the character and charm of the existing medieval architecture," said vPPR's Jessica Reynolds, who co-founded the practice in 2009.
"We achieved this careful balance by reinterpreting a historic element, a tile, and transforming it into a contemporary architecture language which compliments rather than competes with the existing space," she added. "Also reinforced by atmospheric lighting."
A bespoke brass light fitting above the bar echoes the wavy pattern used elsewhere in the cafe, and metallic pendants illuminate the dining areas. Further lighting is also concealed at the top edge of the wooden panelling.
"Daylight gives it a warm sunny feeling and the internal lighting has a similar positive effect at night," said the cafe's owner Richard Womack.
The rest of the space is finished in grey terrazzo tiles, with diners sitting on bentwood chairs at white marble tables. The original interior wooden beams have also been retained.
In 2015 vPPR completed a residential project in London, designing a house with six vaulted skylights which was shortlisted for the RIBA House of the Year 2015 award.

