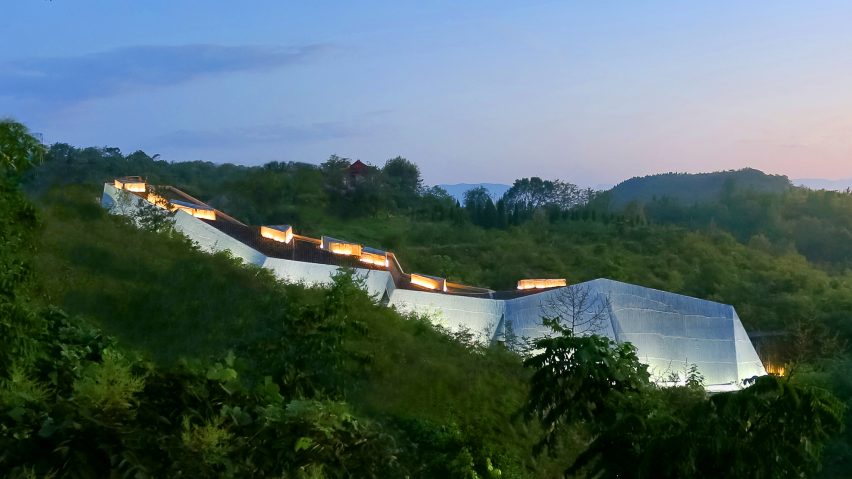
Dinosaur egg museum in China features bamboo-textured walls
Chimney-shaped skylights spotlight dinosaur eggs inside this museum with craggily textured concrete walls at China's Qinglong Mountain Geopark.
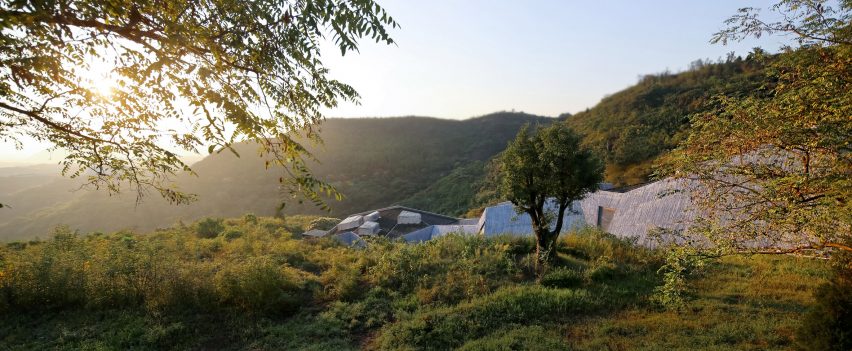
The cast-in-situ concrete structure was moulded over bamboo canes to create the building's heavily textured surfaces. The distinctive ridges formed by the canes echo the texture of the curving roof tiles traditionally used on old buildings in China.
It is designed by architects Li Baofeng, Jianmin Ding and Changshun Xu from Huazhong University of Science and Technology.
The museum sprawls down a mountainside, covering a geological site containing fossils of dinosaur eggs laid 80 million years ago. First discovered in 1995, the eggs are distributed across a 10-square-kilometre site in Hubei Province.
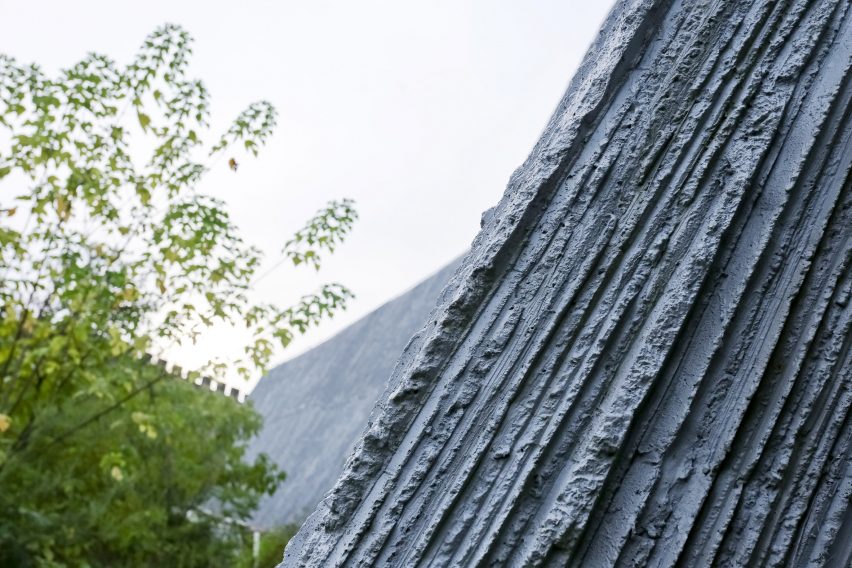
The 70-metre-long museum is broken down into small sections that adapt to the undulating terrain.
"The morphology of the design roots in spatial distribution of the dinosaur eggs and vertical variation of the on-site topography," said the architects.
"The unaltered natural field and 800-year-old ancient trees are the main landscape features, which echoes the natural and minimalistic design principles of the architecture."
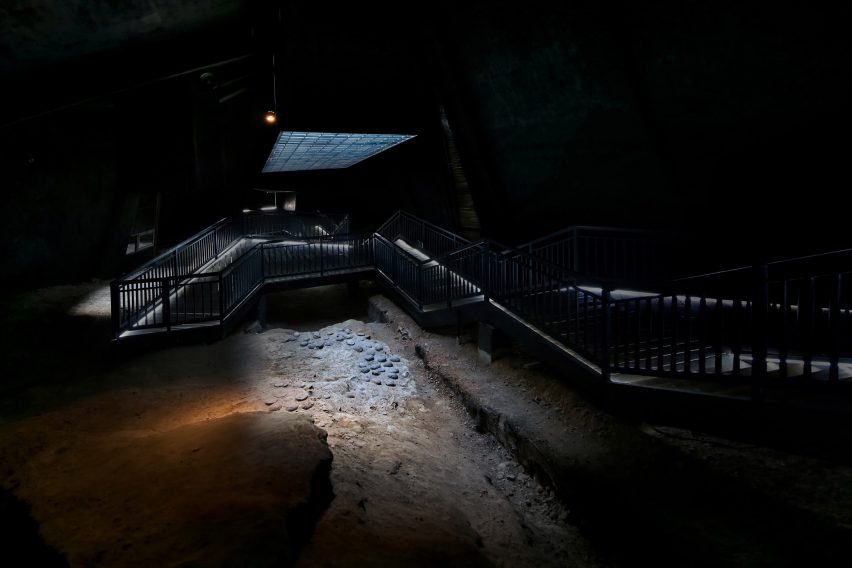
The individual sections of the museum are connected by light-blocking grills, which allow the building to be naturally ventilated.
Chimney-shaped lightwells spotlight the dinosaur egg specimens inside the dimly lit space, where a simple, metal-framed footbridge elevates visitors above the egg-covered ground.
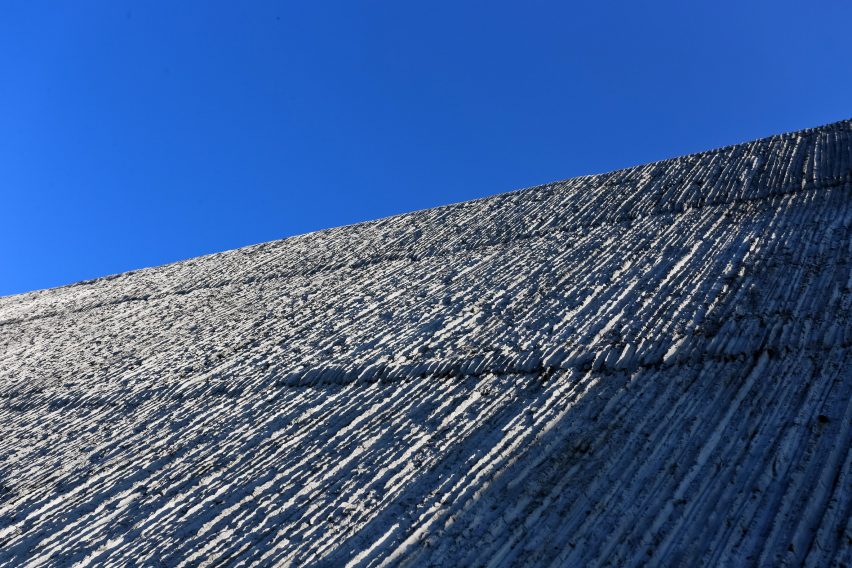
"The chimneys of light are used to provide simple and pure natural spotlight for the dinosaur eggs, the only item on exhibition in the entire museum," explained the architects. "They also create a mysterious atmosphere for the exhibition."
"It is a building that is modest to the site, honest to the history and respectful to the archaeological excavation," they added.
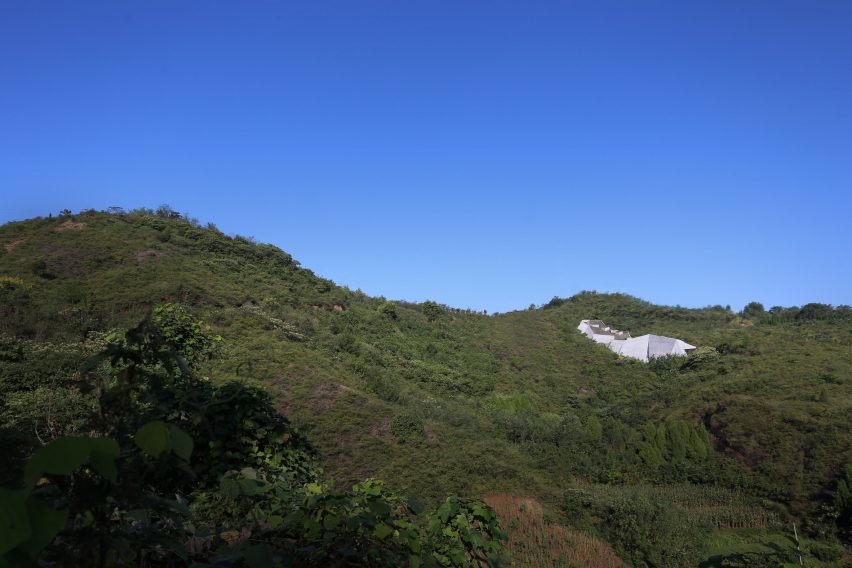
The architects selected local materials, workers and construction techniques to cause the least disruption to the site, but employed them in a contemporary manner. They reinterpreted traditional bamboo scaffolding as moulds for the concrete structure and covered the flat roof of the building in a layer of tiles recovered from nearby derelict houses.
This double layer of tile and concrete helps to maintain cool interior temperatures during the region's hot summers. The grills that connect the different segments of the building also ensure the interior remains cool without the need for artificial ventilation.
Other buildings dedicated to the preservation of fossils include a concrete pavilion built in a former quarry in Poland to protects the remains of a small prehistoric reptile discovered in the 1980s.
Project credits:
Architectural design: Wuhan HUST architecture and urban planning design institute
Architects: Baofeng Li, Jianmin Ding, Changshun Xu
Structural design: Wuhan HUST architecture and urban planning design institute
Engineer: Haizhong Chen