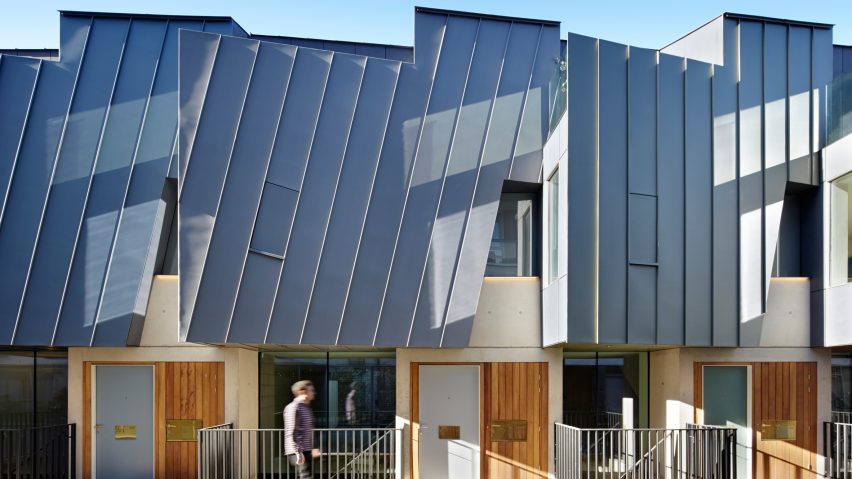
Edgley Design and Spaced Out build London terrace with angular zinc-clad frontage
Architecture studios Edgley Design and Spaced Out have built and moved into a zinc-clad development in London's Islington, made up of basement offices and a row of terraced houses with a saw-tooth profile.
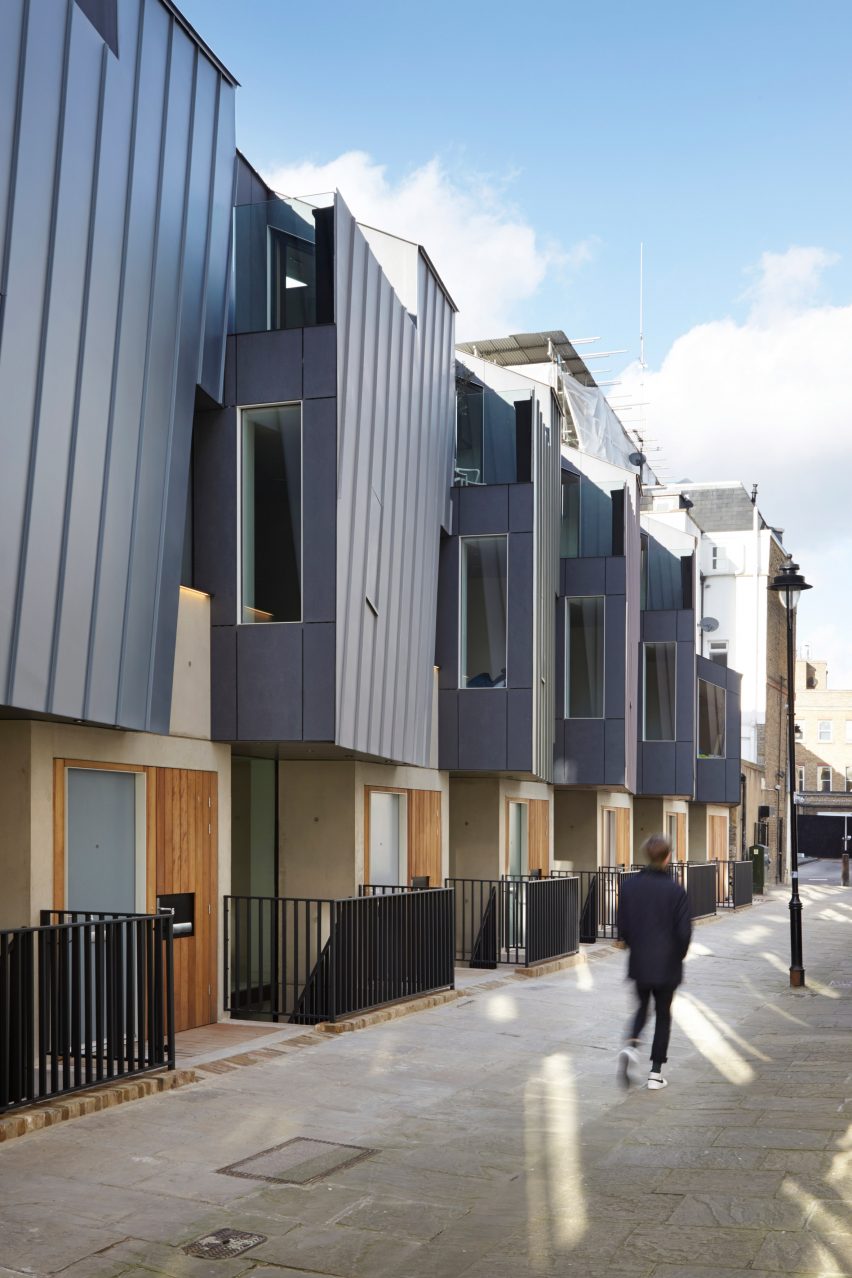
The Godson Street scheme is a joint venture by architect Jake Edgley, James Engel of Spaced Out and local business owner Chris Joannou of CKS Partnership, who purchased an empty brownfield site and worked together to develop it.
The team sought to reinstate the street's original Georgian terraced typology, but adapt its layout and functionality to suit the requirements of modern-day occupants.
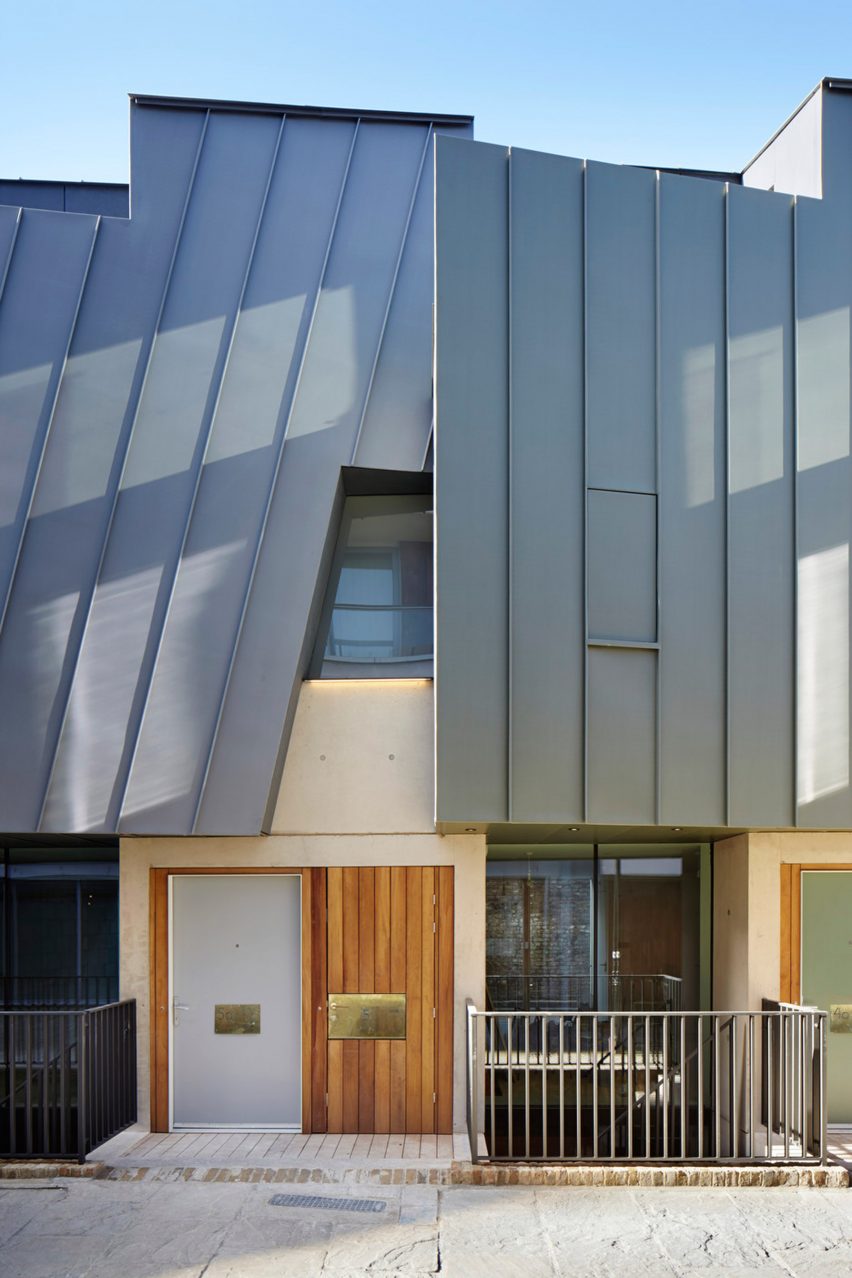
"The final scheme expresses the individuality of its stakeholders in a varied but unified contemporary terrace, which repairs the formal streetscape of what had become a forgotten back street," said Edgley Design.
The terrace is divided into five duplex commercial units that occupy the basement and ground-floor levels, with two-bed maisonette apartments situated above.
A three-storey house with basement bedrooms and living spaces above is accommodated at the northern end of the terrace.
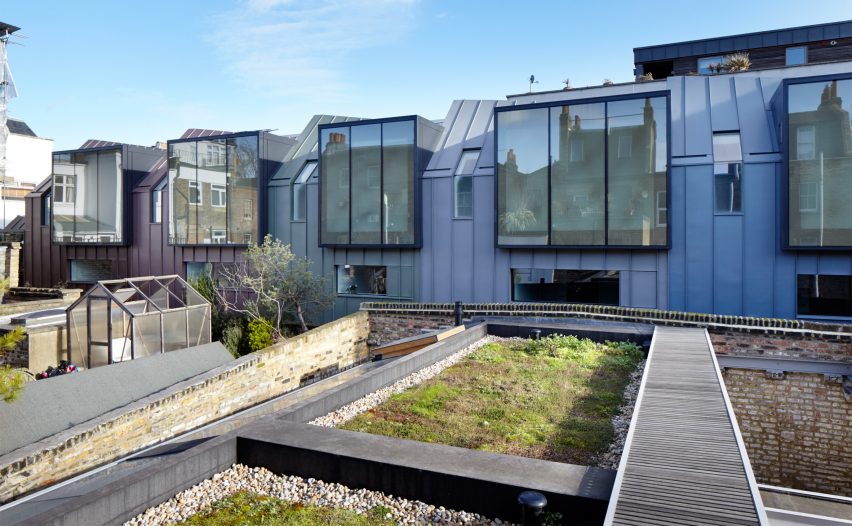
Drawing inspiration from the Georgian houses that once occupied the site, the building features light wells at the front. Internal stairs connect the apartments above with the the two levels of the business premises below.
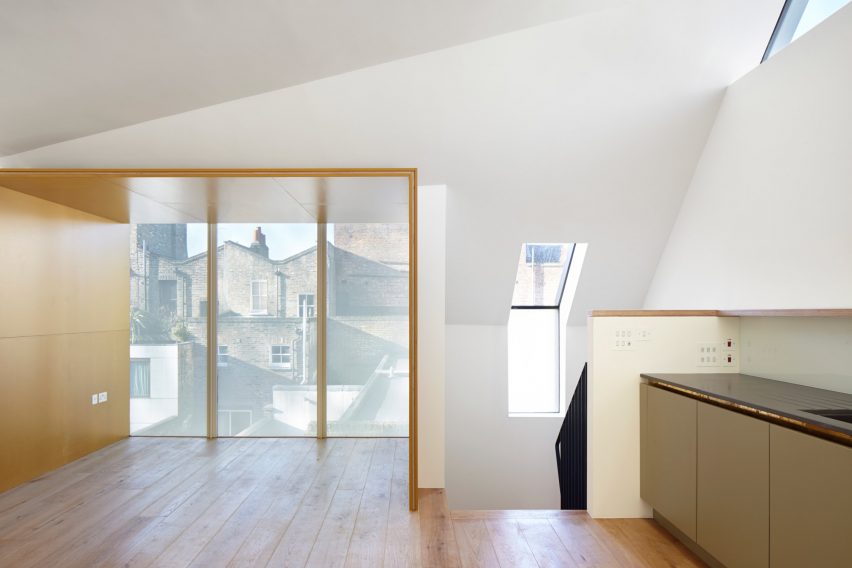
Large windows at ground-floor level face out onto the street. The facades at this level feature exposed concrete surfaces that accentuate their role as a solid base for the upper storeys.
"The lower commercial levels are conceived as raw, rectilinear and solid forms rising from the basement formed in visual concrete, to create pedestals to the more delicate residential spaces above," explained the architects.
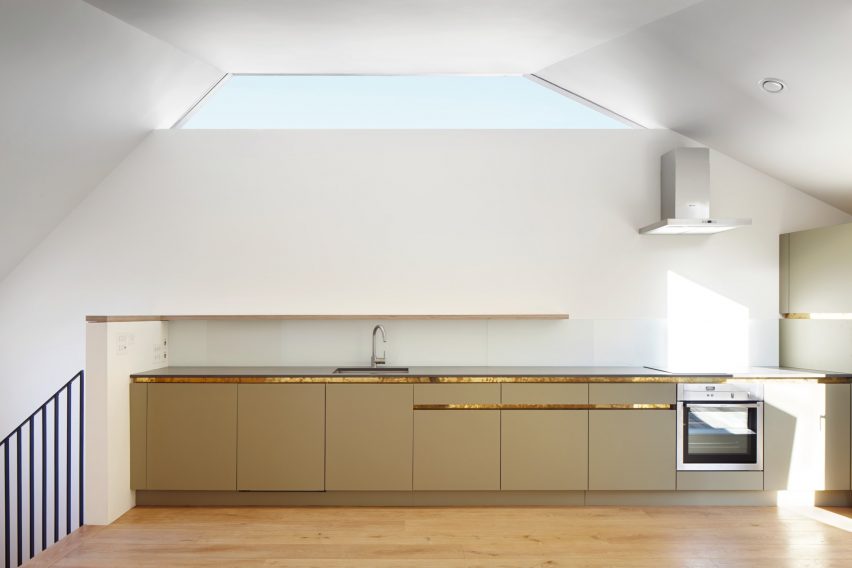
The materiality of the commercial units is deliberately pared back, with exposed concrete blockwork and plywood stairs expressing the utilitarian function of these spaces. Light wells at the rear of the buildings ensure the basement levels receive natural light from both the front and back.
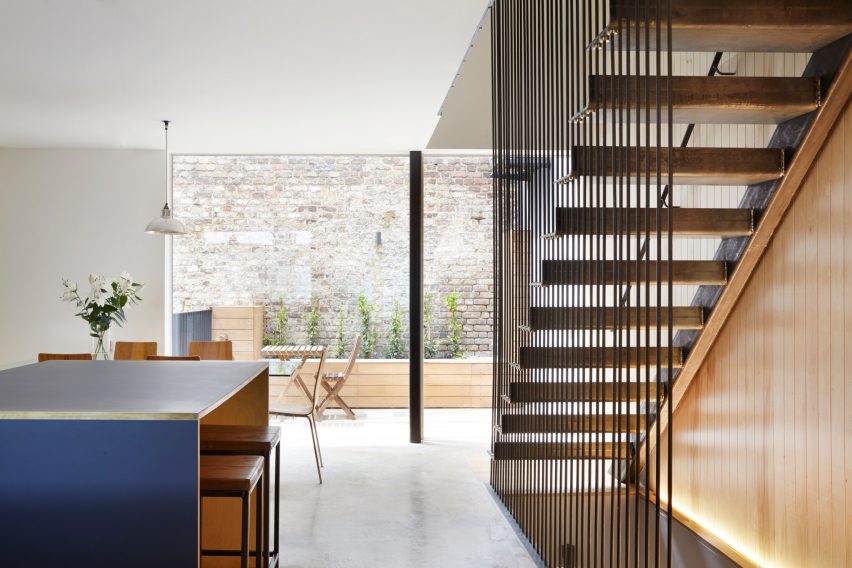
A lightweight timber stud and glue-laminated framework used for the residential portion of the buildings enabled alterations to be made on site during construction.
The saw-tooth profile of the zinc-covered facade helps to distinguish the different units. Narrow south-facing side windows are integrated behind the cladding, maintaining privacy for the bedrooms inside.

The pre-patinated zinc cladding was specified in subtly shifting hues to emphasise the division into separate residences, while also maintaining a consistent aesthetic along the row.
The stepped roof shape is determined so as not to block light for neighbouring properties. It incorporates north-facing roof lights on the second floor, and a series of large openings at the rear that bring light into the living spaces.
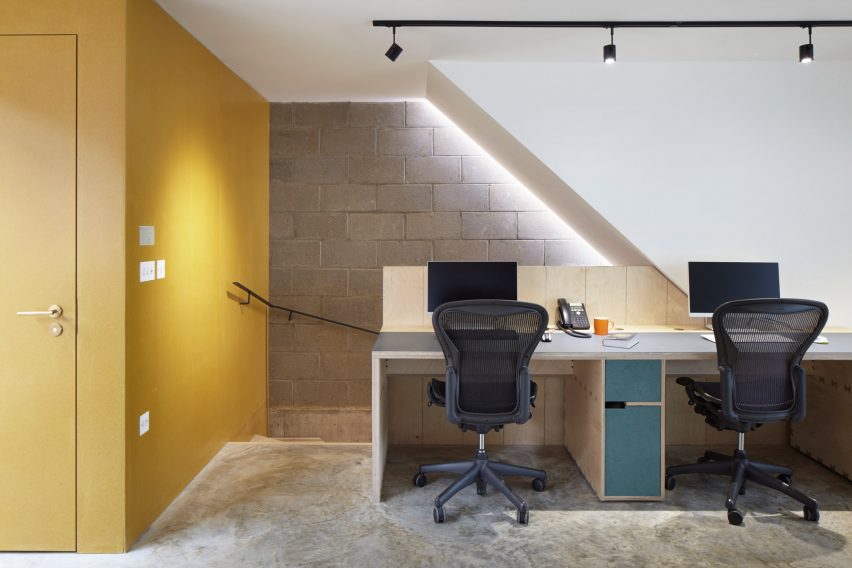
Privacy is provided by a layer of metal mesh, which is applied to the windows that extend from the back of the five maisonettes.
"This has been mounted upside down," explained the architects, "so that the mesh reduces visibility looking down to preserve privacy to neighbours gardens while allowing an internal view of the sky."
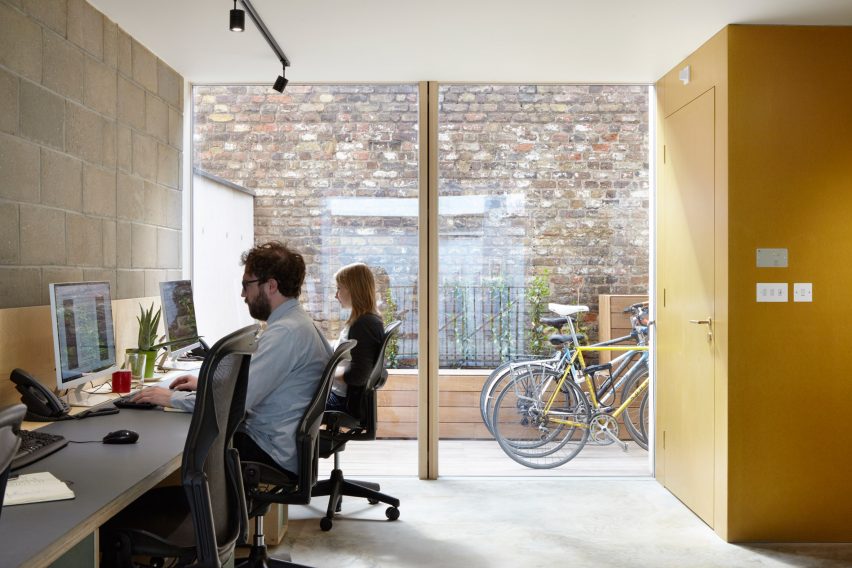
A standalone property at the end of the terrace is designed around a steel staircase that connects the kitchen and dining area on the ground floor with the living room above.
Bedrooms in the basement level face onto courtyards located in the light wells at the front and rear of the house, while a full-height window lined with timber extends out from the rear facade.
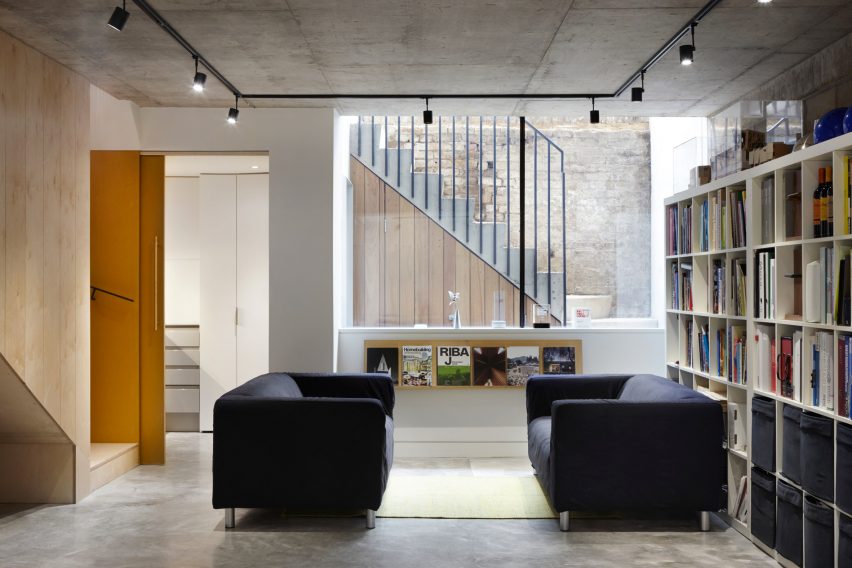
Edgley Design moved into one of the commercial premises at Godson Street from an office in Hackney, where it previously slotted a rubber-clad residence and aluminium artist's studio behind a row of semi-detached houses. The firm's other projects include wrapping a 1960s house in Surrey in watertight stainless-steel cladding.
Photography is by Jack Hobhouse.