David Chipperfield and Zaha Hadid among shortlist for inaugural RIBA International Prize
RIBA International Prize: the Royal Institute of British Architects has revealed the six projects competing to be named world's best new building, including David Chipperfield's Museo Jumex and Zaha Hadid's Heydar Aliyev Center.
Dezeen is media partner for the inaugural RIBA International Prize, which recognises buildings of any type, size and budget by any qualified architect in any country if they have been completed in the past three years.
The six shortlisted projects are Arquipelago Contemporary Arts Centre by Menos é Mais Arquitectos and João Mendes Ribeiro; Heydar Aliyev Center by Zaha Hadid Architects; Museo Jumex by David Chipperfield Architects; Stormen Concert Hall and Library by DRDH; The Ring of Remembrance memorial by Agence d'architecture Philippe Prost; and the UTEC Universidad de Ingenieria y Tecnologia by Grafton Architects and Shell Arquitectos.
These projects "demonstrate a range of innovative responses to the role of public architecture, providing major new additions to their contexts and communities", according to the RIBA.
They were selected from a star-studded longlist of 30 projects as part of a rigorous judging process, which saw the RIBA awards committee travel to 30 buildings across five continents.
The winner will be announced on Thursday 24 November 2016 after each of the shortlisted buildings is visited by a grand jury.
Headed up by architect Richard Rogers, the jury is made up of American architect Billie Tsien, NLÉ founder Kunlé Adeyemi, British architect Philip Gumuchdjian and Marilyn Jordan Taylor, dean of the University of Pennsylvania School of Design.
A further selection of 21 buildings were recognised by the jury for the RIBA Award for International Excellence.
In addition, Hong Kong-based Rural Urban Framework's Angdong Hospital in Baojing County, China has been awarded the RIBA International Emerging Architecture prize, which recognises the achievement of architects in the earlier stages of their career working on global projects.
The International Prize replaces the RIBA's Lubetkin Prize, which was awarded annually to an RIBA member architect for a building outside of the European Union alongside the Stirling Prize, the most prestigious UK architecture award.
The move is part of a wider revamp of the RIBA's annual awards programme, which last year saw the former Manser Medal award for one-off house rebranded as House of the Year, with the shortlist and winner broadcast in a TV series.
The International Prize will be awarded biennially to the building that best demonstrates visionary, innovative thinking, shows excellence of execution and makes a distinct contribution to its users and physical context.
Read on for a brief overview of each of the six finalists from the RIBA:
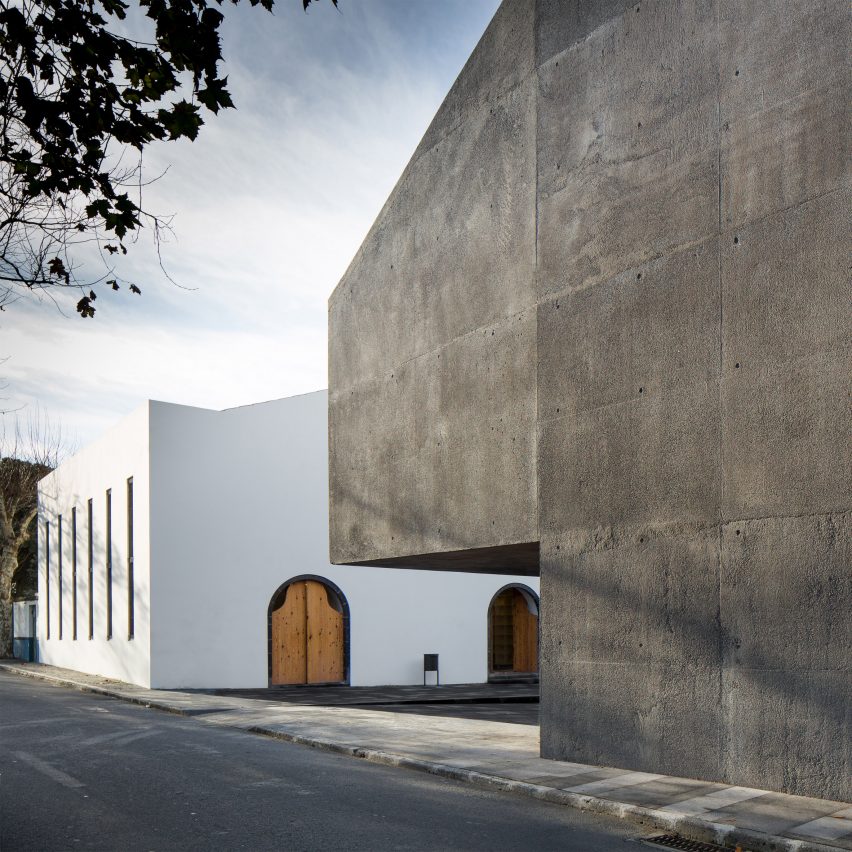
Arquipelago Contemporary Arts Centre by Menos é Mais Arquitectos and João Mendes Ribeiro
Located on São Miguel, the largest of the volcanic islands that make up Portugal's Azores archipelago, the Arquipélago Contemporary Arts Centre is as a museum of art and culture related to the heritage of its location.
Restoring the site of an 1890s sweet potato distillery, the building expertly combines restoration, reconstruction and new build, drawing on the history of the building and its distinctive black basalt exterior to create a restrained, industrial character.
Constructed over the course of three years, the process revealed a complex of cloisters and cells in the basement of the old distillery, which have been transformed to display artwork – an ancient backdrop for very contemporary use.
The building has become a beacon for progress both locally and internationally, and has made a substantial impact on the local community – showing respect for its past and ambition for the future.
Find out more about the Arquipélago Contemporary Arts Centre »
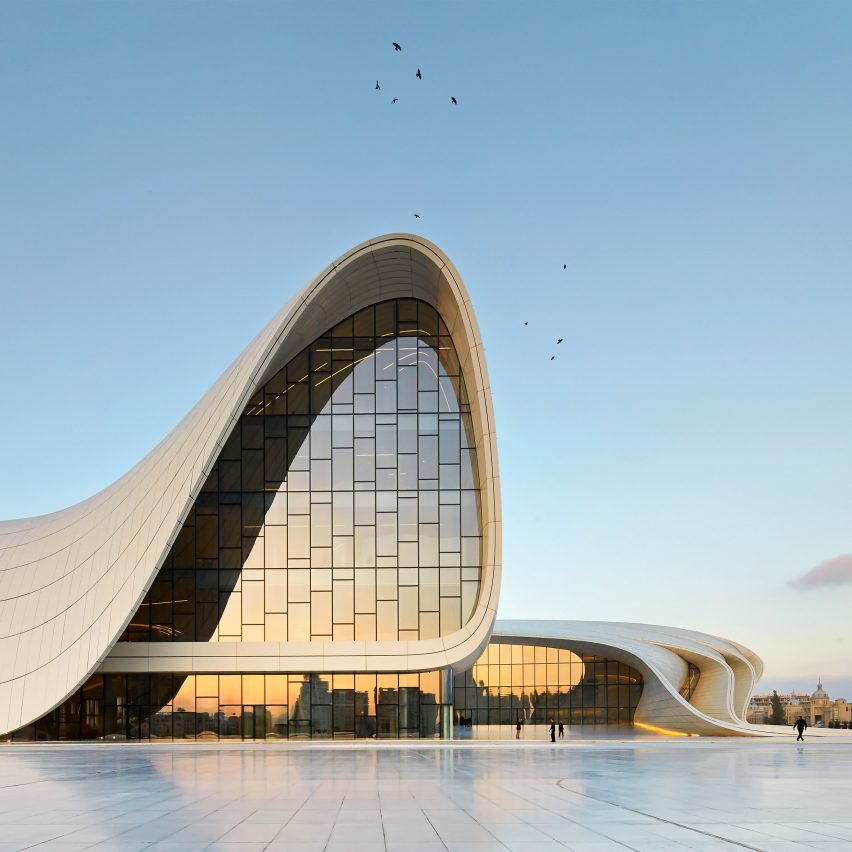
Heydar Aliyev Center by Zaha Hadid Architects
Designed to celebrate Azerbaijan's independence and first president Heydar Aliyev, Zaha Hadid Architects' Heydar Aliyev Centre in Baku was completed in 2013. It offers a vibrant programme of arts, music and performance to audiences in the vaulted spaces and a distinctive wave-like form that dominates the eastern aspect of the city.
The building represents a break from tradition – not least in the post-Soviet landscape of Baku, and now welcomes over 1000 visitors a day as both a public social space and a cultural nucleus for the city.
The complex landscape has been brought together into a single, fluid composition which appears out of the hill. The building is distinctive not only for its scale and undulating form, but for its use of white cladding and paving, a marked departure from the traditional architecture and aesthetic of the city.
The heart of the building is found in its sophisticated and welcoming central auditorium; a warm performance space whose innovative use of oak to line and sculpt the interior showcases a sophistication in both vision and joinery.
Find out more about the Heydar Aliyev Centre »
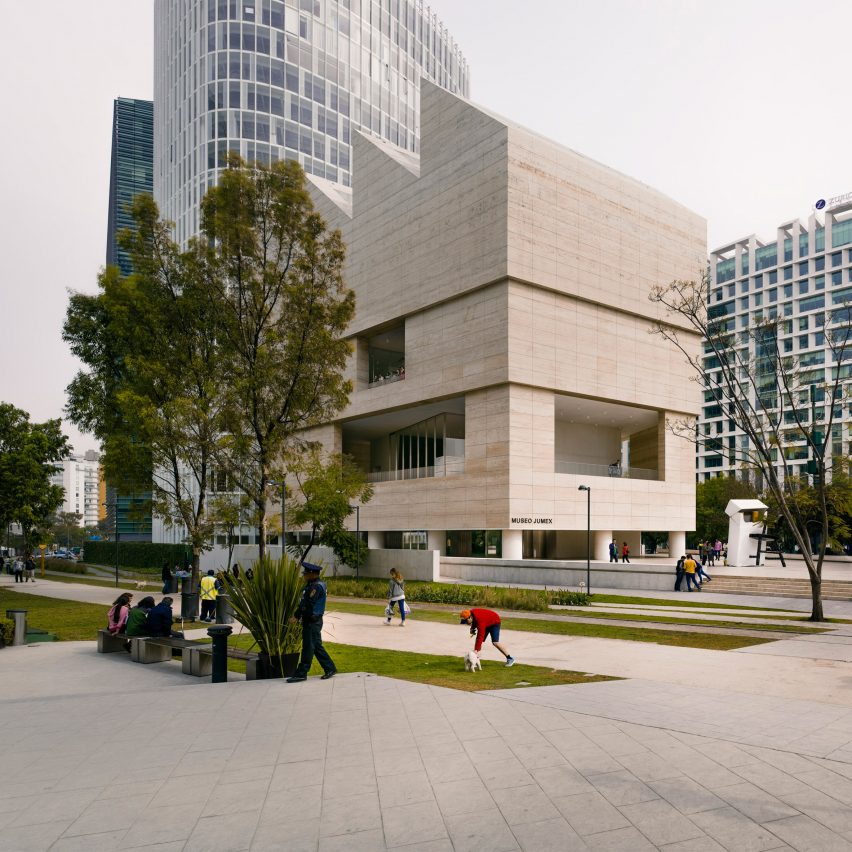
Museo Jumex by David Chipperfield Architects
A structure that celebrates the industrial heritage of its site context in Mexico City, David Chipperfield Architects' Museo Jumex is home to the largest private collection of Latin American contemporary art in the world. Centrally located in a bustling and overcrowded city, the building offers a contemplative space in which visitors can escape the rush of the city.
A large public space is divided across three spacious levels: a glazed Piano Nobile gallery anda flexible secondary space punctuated by a single large window flooding the space with light. The top floor opens out to present the museum's collection under a soft diffused daylight through original factory roof lights.
The quality of light distinctive to Chipperfield's practice defines the space, as does the consistent sense of quality in the materials and subtle detailing that separate public from work space. A characteristic dialogue of travertine and timber marks the Museo Jumex as a remarkable building.
Find out more about Museo Jumex »
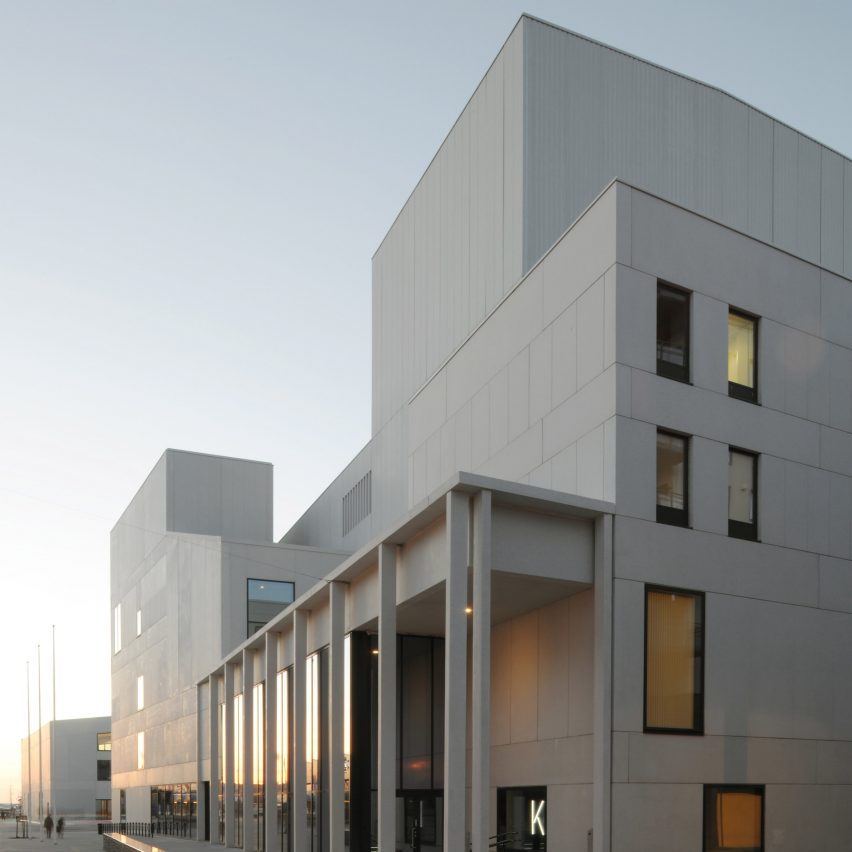
Stormen Concert Hall and Library by DRDH
Stormen Concert Hall and Library has created a new community focus for a small town, with two new civic buildings in Bodø, 100 kilometres inside the Arctic Circle. DRDH's first major building commission, the scheme is expertly stitched into the existing urban fabric, playing off the link to the town centre as well as the nearby harbour and the luminous experience of the Arctic sunshine.
With rigorous attention to detail, material and the user's experience of both the spaces of the library building and new concert hall, the architect's design is matched with technical ambition. The concert hall houses three music venues within its structure, and is considered comparable to the New York's Carnegie Hall as one of the best in the world for symphonic music.
Find out more about Stormen Concert Hall »
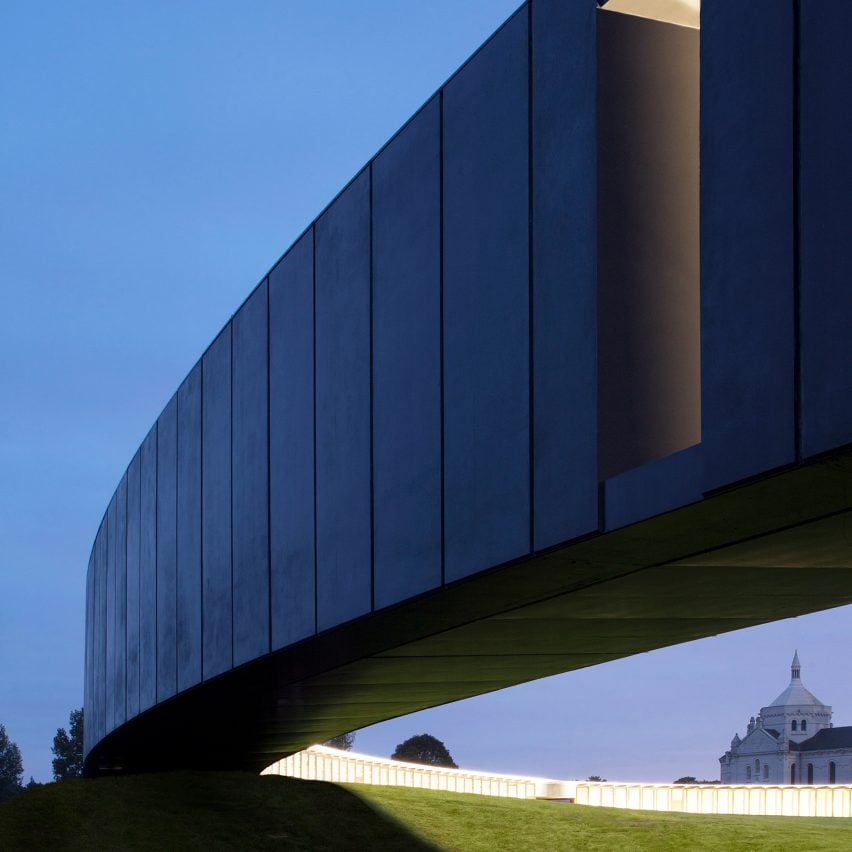
The Ring of Remembrance memorial by Agence d'architecture Philippe Prost
The Ring of Remembrance memorial in Notre-Dame-de-Lorette near Arras commemorates the thousands who died in the region during World War I. The unification of former enemies is the strong idea that underlines AAPP's design scheme of the ring, inscribing all 600,000 names irrespective of their nationality, creed or rank.
Located on the Hill of Lorette, the location has long views over the battlefields of the plain of Artois. The piece sits lightly in the landscape, rooted at one end but cantilevering out precariously as the landscape falls away, and representing the fragility of peace.
Find out more about the Ring of Remembrance »
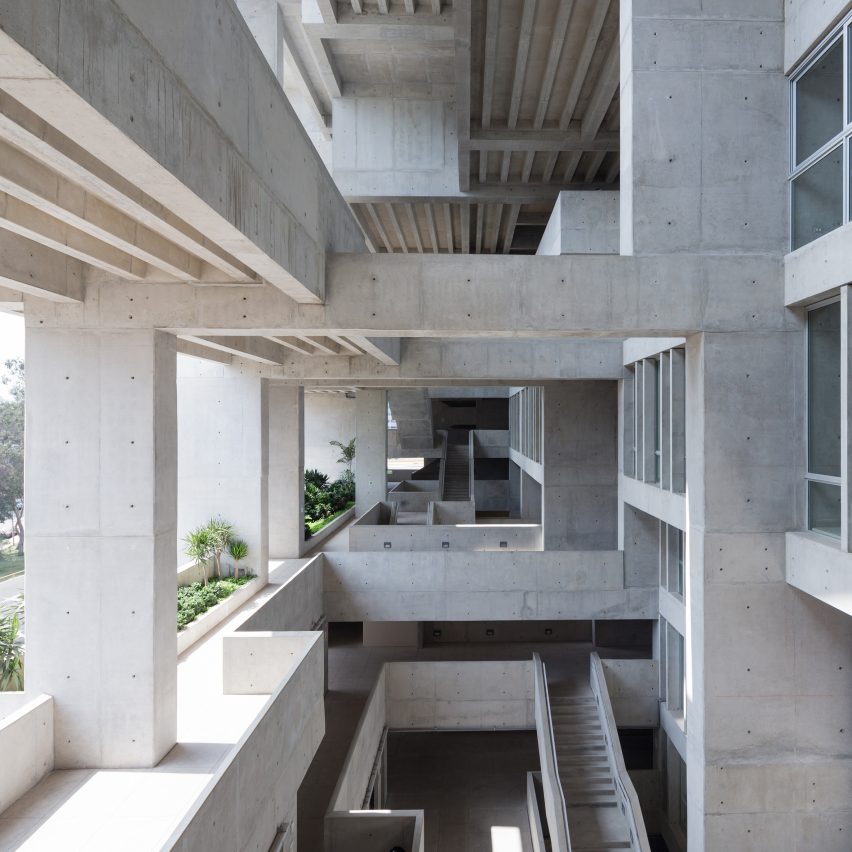
UTEC Universidad de Ingenieria y Tecnologia by Grafton Architects and Shell Arquitectos
The UTEC in Lima is a new faculty for a 50-year-old engineering university to enable young Peruvians to gain engineering qualifications and to encourage social mobility. This powerful statement of a building symbolises a bold and positive future for Peru, and draws on the temperate climate of the city and cultural environment.
Grafton Architects have created an innovative solution to the architectural program in the design of a vertical concrete campus, with open-ended spaces of circulation interlinked with a series of suspended platforms that flow in between the structural frame, offering a balance between enclosed spaces and permeability to the exterior.
www.architecture.com/InternationalPrize2016