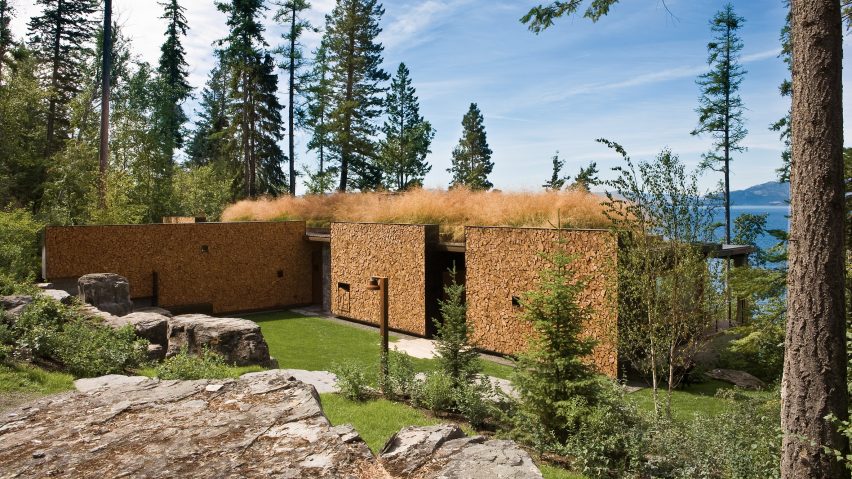Short pieces of debarked timber are stacked to form the walls of this remote wilderness retreat, designed for an active family by US studio Andersson-Wise Architects.
The Stone Creek Camp is located in Big Fork, a scenic area in northwestern Montana. It was built for a couple and their grown children, who have families of their own.
The house was designed to be a comfortable retreat in the wilderness, with plenty of space for visiting relatives.
"The owners are very active people and wanted a place in northern Montana from which they could hike, fish and enjoy the outdoors," said Andersson-Wise Architects, a studio based in Austin, Texas. "Our intent was to take this fairly extensive program for a large family and make a set of buildings that gently fit the site."
The complex consists of both private zones and communal areas, along with a series of interlocking exterior courtyards. "Each structure is designed to make a courtyard that allows light to come into the buildings during the dark winter months," the firm said.
The remote camp is nestled into a hill and is organised in a way that enables visitors to "discover the site progressively". Guests pass through a gatehouse and then travel down a path that leads to a lodge, the main home and a guest dwelling.
"The orientation of all of the buildings on the site was driven by the arch of the sun during both summer and winter, as well as the dramatic views of Flathead Lake," the architects said.
The forms and textures of the buildings are intended to connect them to the landscape. The material palette was inspired by the area's natural features: towering trees, rocky bluffs and the sparkling lake.
"We wanted this to be a project that was natural in every way," the firm said. "The structures seem to emerge from the rock, wood and grasses that surround them."
The main cabin has cordwood walls made of Douglas fir that was harvested from the site.
"There are actually two layers of the cordwood wall, one inside and one outside, with a waterproof wall in between," the firm explained. "The combination of this wall section provides both insulation and physical depth."
The building is topped with a flat, landscaped roof that can be accessed via an exterior staircase.
The main cottage contains a kitchen, a living room, an office, and a master suite with an indoor bathroom and outdoor showers.
A glass wall in the living room opens up to the outdoors and connects with a large west-facing terrace. A screened-in area with a bed makes it "possible to sleep in nature and yet still be secure within the building".
The other structures are clad in Alaskan cedar siding and topped with gabled roofs made of corrugated metal. Small windows face the hill, while larger apertures look toward the lake.
Throughout the project, the interior spaces are meant to be bright and cosy. Walls are sheathed in stone and wood, and rooms are fitted with rustic decor, such as tables made of logs.
"The buildings offer warm, almost cave-like spaces, as well as expansive porches, open to the views and sunlight," the studio said.
Andersson-Wise has designed another home in the area: a wooden cabin that was raised on stilts to provide views of Flathead Lake.
The American West is known for its rugged terrain and scenic vistas. Other projects in the region include a home in Idaho that is raised off the ground to avoid flooding and a mountain retreat in Wyoming that wraps around a large boulder.
Photography is by Art Gray.
Project credits:
Design Team: Arthur Andersson, Chris Wise, Christopher Sanders, Becky Joye
Contractor: Bigfork Builders, Martel Construction

