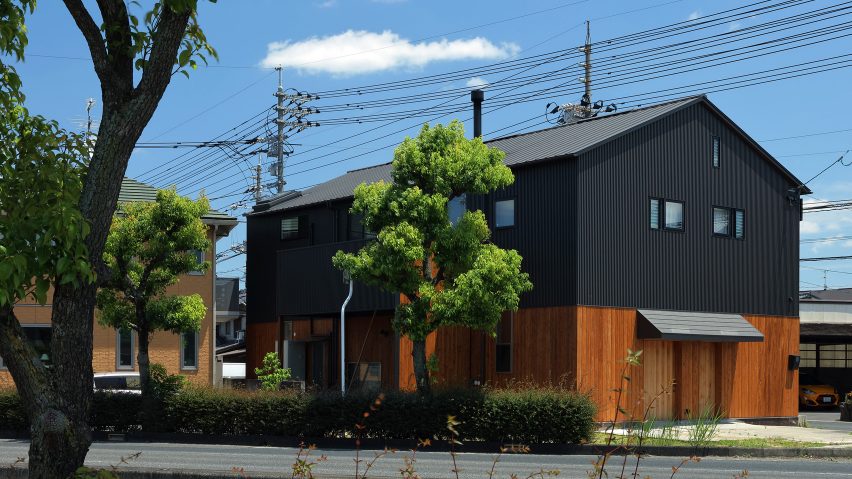TT Architects has converted an old furniture factory in the Japanese city of Okayama into a cedar-and steel-clad home for a carpenter and his family.
The two-storey gabled building was previously used to store raw materials for a made-to-order furniture company.
Local studio TT Architects transformed the upper floor into a living space with a balcony, and the ground floor into a home office and carpentry workshop.
The 250-square-metre building previously featured a mobile crane, which was attached to the gabled-ceiling for lifting furniture.
The architects stripped away this old machinery and previous extensions to simplify the form of the house. They then clad its upper portion in sheets of ribbed grey steel, and its lower half in cedar weatherboards.
"We obtained house-shaped lines by removing excessive volumes that had been made into extensions over the years," said the architects.
Inside, the original timber pillars and steel beams have been retained, but cedar boards now line the ceiling.
"The client can enjoy two different materials, wood and steel, in one living room," said the architects.
This first-floor level contains three children's bedrooms and a master bedroom, surrounding a central living space and kitchen.
The white walls that section off the bedrooms from the living space stop short of the pitched ceiling, leaving the timber and steel structure exposed.
The architects added a loft above the children's room, which can be accessed via the living room.
Downstairs, the carpenter's workshop is joined by a Japanese room, which is used by the client's wife to host Kimono-wearing classes.
Lengths of Japanese cypress and Oregon pine provide structural reinforcement for the building's frame, while oak has been used for floors and doors throughout.
TT Architects has previously converted a former coffee-roasting warehouse into collaborative offices in Okayama, and inserted a covered courtyard into a family home in Kurashiki.
Photography is by Kei Sugino.
Project credits:
Architects: TT Architects
Team: Teruki Takayoshi, Kumiko Yamaguchi
Structural consultants: Seiji Kimura, Masako Notohara of Kurashiki Structural Planning
Landscape gardener: Hidemasa Takada of Souzoen
General constructors: Takafumi Akagi of Nakamotoya Construction

