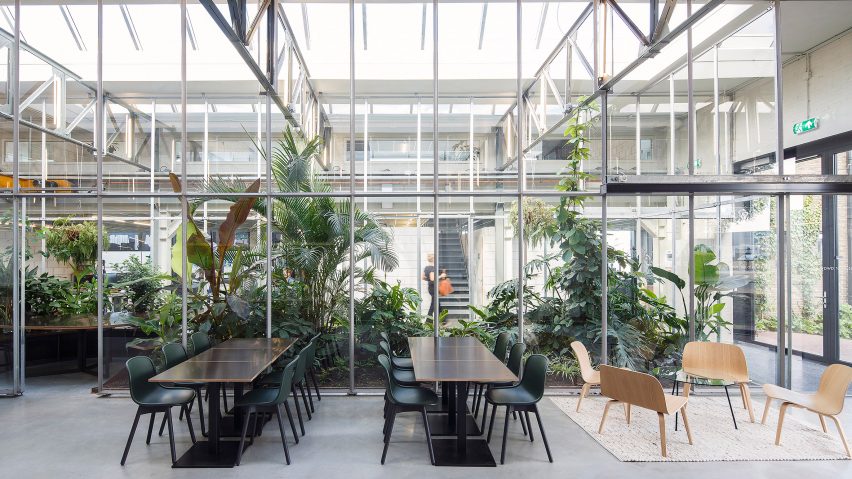Glasshouses double as informal meeting spots inside this former warehouse in Amsterdam, which has been converted into offices for a pushchair company by Dutch studio Space Encounters.
The 1,600-square-metre offices in Amsterdam-Noord provide a new headquarters for Joolz, a company designing and manufacturing ergonomic buggies.
Local architecture and design studio Space Encounters removed all the internal walls at ground level.
They split the space into two corridor-like offices separated by tall, plant-filled glasshouses, which reach the whole way up to the roof, where they connect with skylights.
Benches nestled among the foliage mean the greenhouses can double as meeting rooms.
"The main intervention is three lavish gardens filled with trees, plants, birds and fish," said the studio. "Extruded from three of the existing roof lights, they echo the scale and logic of what was already there."
"Providing a pleasant backdrop for the daily routines, these large glazed gardens also improve the internal climate and provide employees with some more exotic choices to pick as their work location for the day."
A double-height space containing seating is set on one side of the greenhouses. In the centre of this area is a white blockwork box housing toilets and a cafe with a marbled countertop.
Two storeys of office space are set on the other side of the row of greenhouses. The levels are connected by a curving staircase and dotted with leafy pot plants.
The studio added large a row of large windows to the building's brick facade.
They are fitted with angled glazing to improve rather than block views into the offices from the street.
Other workspaces incorporating greenhouses include an artist's studio in Tokyo, which features a herb garden on its upper floor.
Photography is by Space Encounters, Jordi Huisman and Charlotte Odijk.
Project credits:
Architect: Space Encounters
Interior Architect: Space Encounters
Team: Joost Baks, Gijs Baks, Remi Versteeg, Stijn de Weerd, Bram van der Heuvel, Ines van Sandick, Lars Goossens, Naomi Cheung San, Carlos Callejo, Vincent van Leeuwen
Stuctural engineer: Van Rossum
Client: Joolz
Climate design: Huisman & van Muijen
Contractor: Barten
Interior fit-out: Roord Binnenbouw
Greenery: GrownDownTown
Project management: New Cheese
Furniture: Lensvelt

