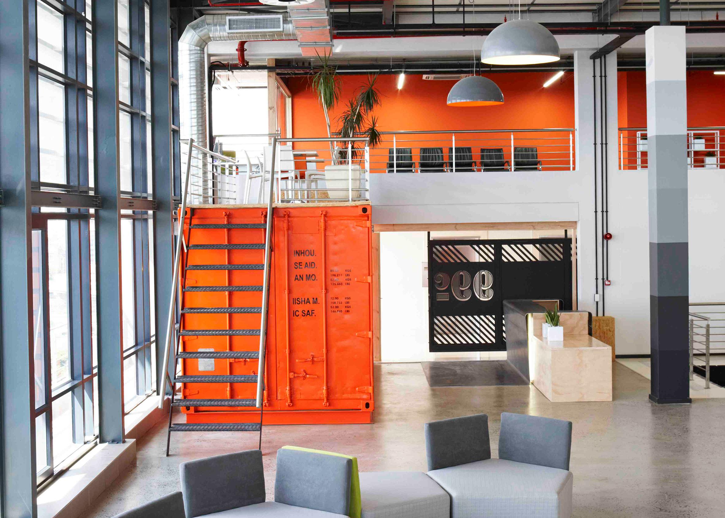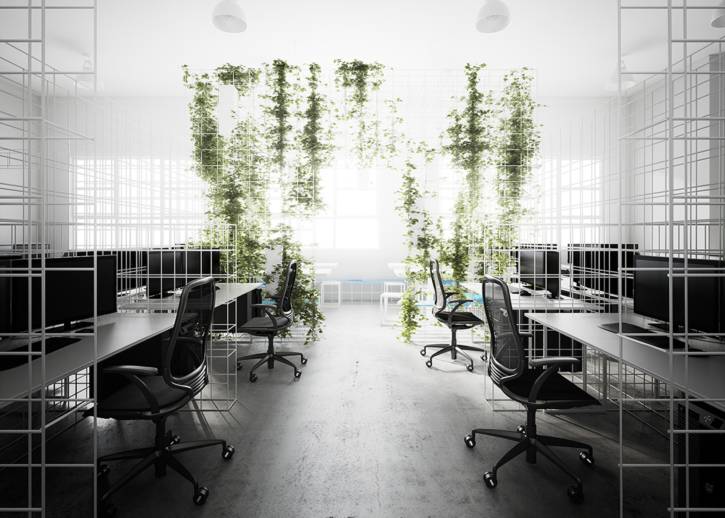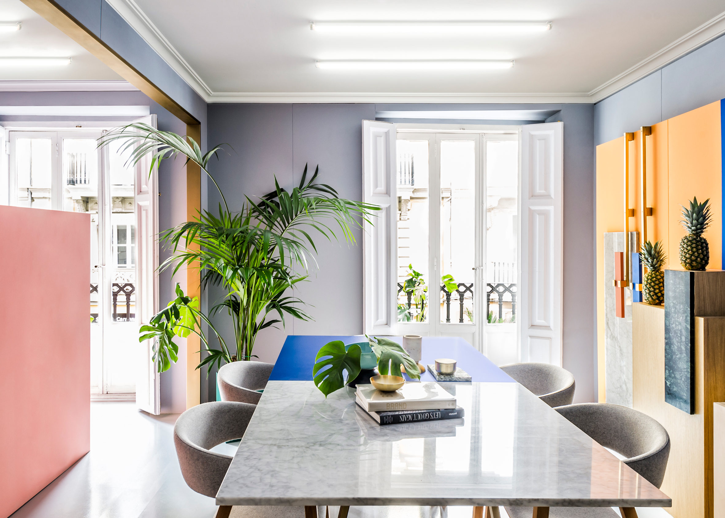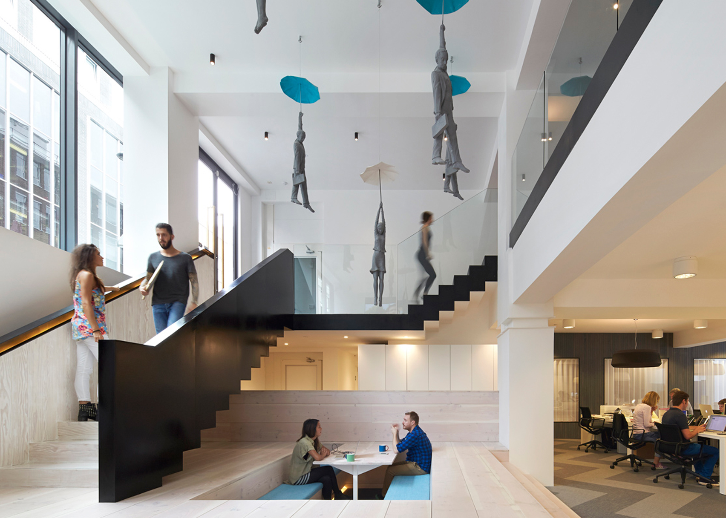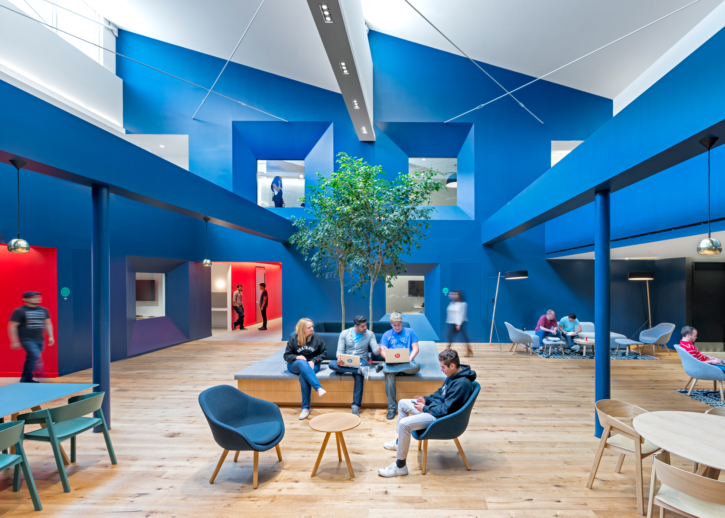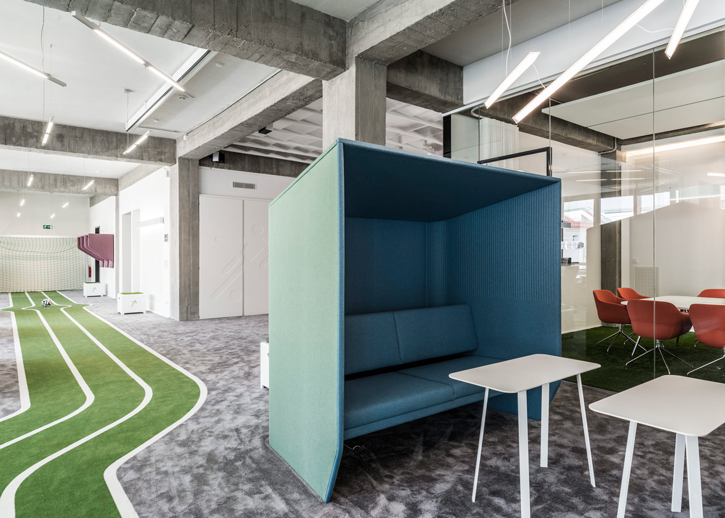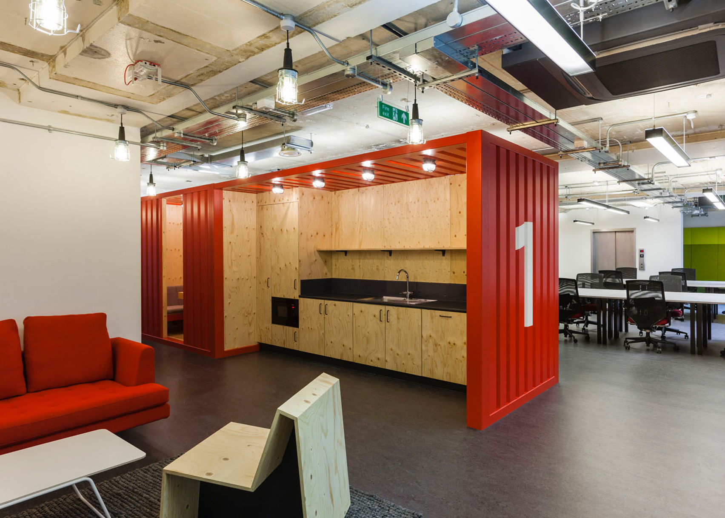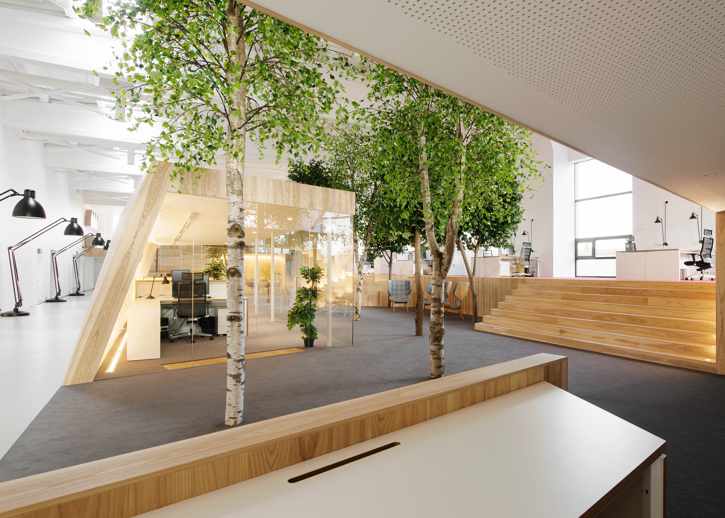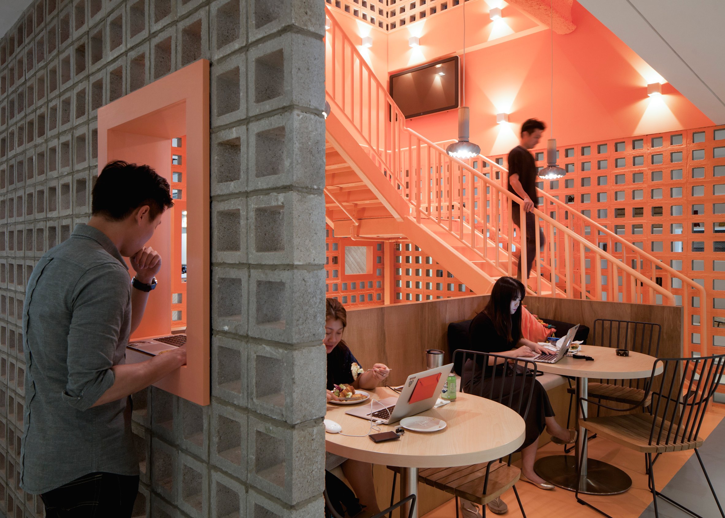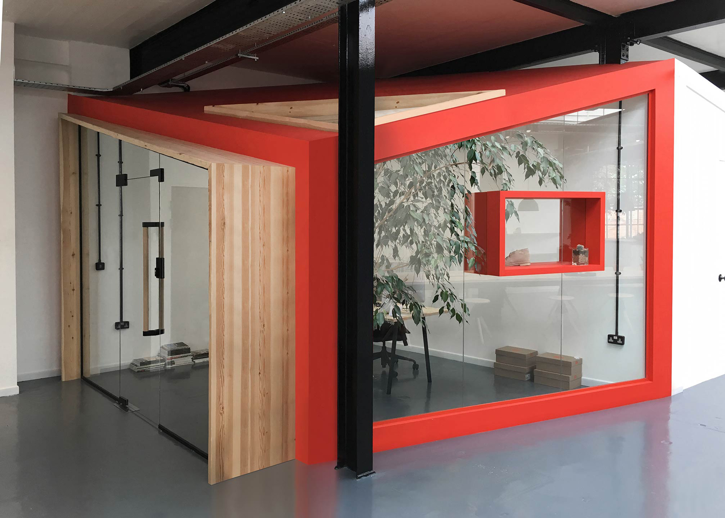Google's flexible workspace featuring bright red shipping containers and a meeting area with five-metre-high trees are included in this week's Pinterest roundup, which focuses on office interiors.
99c's office by Inhouse Brand Architects
A bright red shipping container encases a cosy waiting room at the entrance of 99c's office, which Inhouse Brand Architects designed with pine and chipboard to contrast with the building’s otherwise industrial form.
Find out more about 99c's office ›
Squint/Opera's Melbourne office by Sibling
Sibling installed a grid system into Squint/Opera's office, inspired by the film and visualisation work produced by the digital animation studio. The grid defines workspaces that the staff can personalise by attaching custom-made plant containers, hooks and screens to the bars.
Find out more about Squint/Opera's Melbourne office ›
Masquespacio's office by Masquespacio
Masquespacio designed an office to reflect its Memphis Group-inspired products. The studio's signature use of bold colours and contrasting materials is visible throughout, using marble, plywood and lacquered MDF to create all the cupboards and surfaces.
Find out more about Masquespacio's studio ›
Fold 7's office by Paul Crofts Studio
Paul Crofts Studio fitted Fold 7's office with sunken seating areas dressed with turquoise cushions to compliment the company's branding. The ceiling is decorated with human-scale sculptures, by artist Michal Trpák, which dangle from umbrellas.
Find out more about Fold 7's office ›
Beats by Dre headquarters by Bestor Architecture
A bright double-height office space with niches in its walls features at the Beats by Dre headquarters in Los Angeles by Bestor Architecture. Finished with primary colours, the casual workspace accessed by completely red corridors is filled with Scandinavian furniture.
Find out more about Beats by Dre headquarters ›
Employees of Onefootball can practice their football skills in these headquarters designed by TKEZ, which features goal posts and a three-lane running track. Weaving between meeting rooms and open desk areas, the track forms the office's circulation space.
Find out more about Onefootball ›
Throughout the open-plan flexible workspaces in the seven-storey Google Campus, Jump Studios integrated a number of shipping containers to accommodate informal meeting rooms, lockers and kitchens.
Find out more about Google Campus ›
Office Lenne by KAMP Arhitektid
This disused Soviet-era factory is now home to Lenne's office in Estonia, which is modelled on a forest. KAMP Arhitektid installed angular wooden rooms and workspaces inside the previously the empty hall, alongside five-metre-high trees with real trunks.
Find out more about Office Lenne ›
Airbnb's Singapore office by Farm
The interiors of Airbnb's Singapore office is influenced by building typologies and materials found on the Malaysian island. Farm modelled the reception space on a Singaporean front porch, which is enclosed in traditional ventilation blocks.
Find out more about Airbnb's Singapore office ›
Clarks Originals headquarters by ARRO Studio
An eight-metre-long wooden table sits at the centre of this old factory, which once formed part of Clarks' first industrial site. To reflect the history of the building, ARRO Studio incorporated factory-shaped volumes that house the studio's meeting rooms and offices.
Find out more about Clarks Originals headquarters ›

