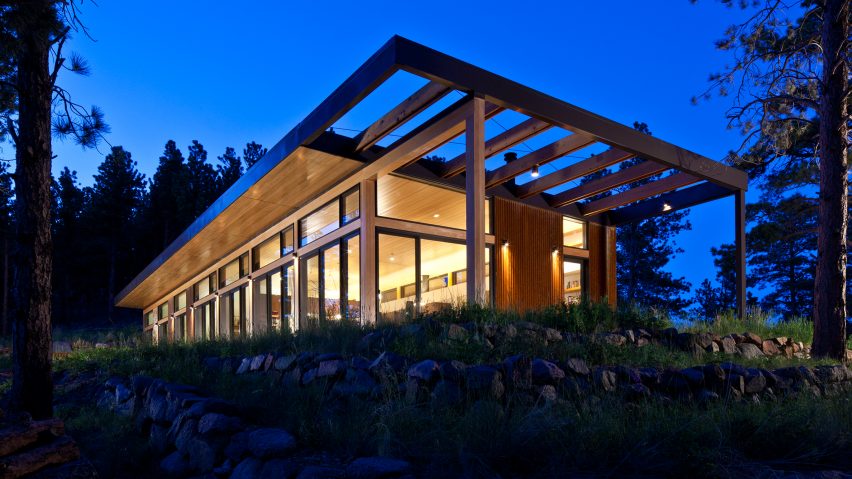
Dynia pairs wood with weathering steel for Colorado mountain residence
US firm Dynia Architects has completed a home in the mountain town of Boulder, Colorado, where the main living spaces are separated with thick partitions of Corten steel.
Boulder Cabin is a longitudinal, single-storey volume perched upon a natural precipice.
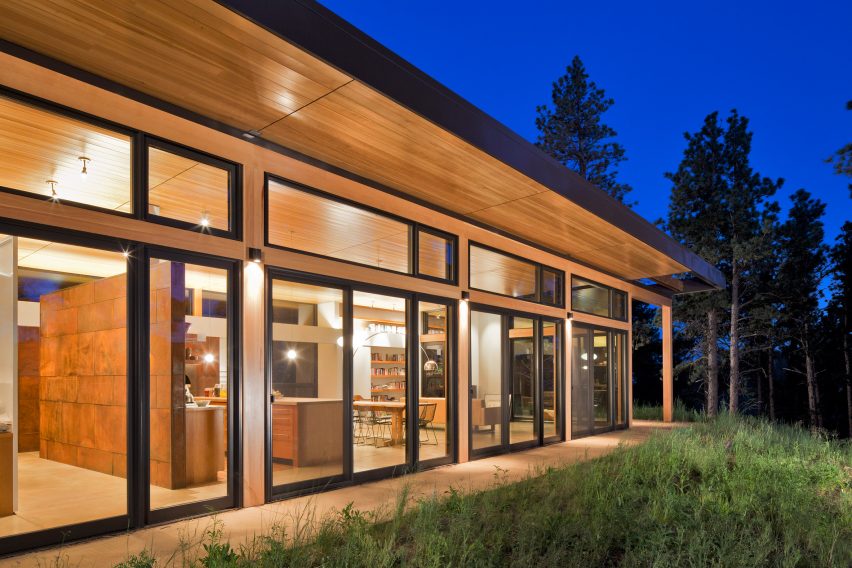
"The house has views to the metropolitan Denver valley to the east and the iconic Flatiron peaks to the west," according to the firm.
The structure of the home is mostly comprised of wood, which the architects complemented with weathering steel both indoors and outside.
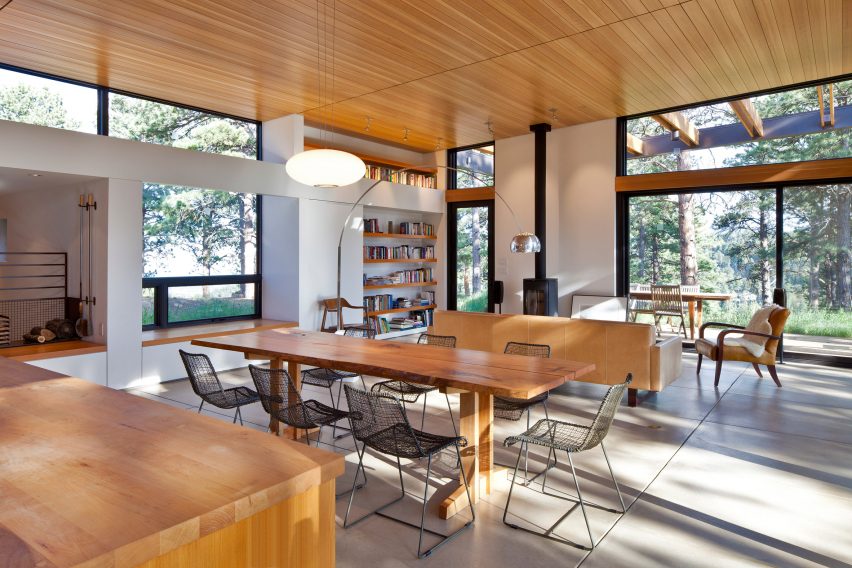
"Led by a desire for economy of components and means, materials are limited to wood structure and ceilings, concrete floors, and oxidised steel cladding," explained the firm, based in nearby Wyoming.
The 2,500-square-foot (232-square-metre) residence is accessed from the east. This facade contains few openings, and contains practical functions such as storage and utilities.
Upon entering the house, visitors face the expansively glazed western facade, which enjoys the best views of Colorado's natural landscapes.
The southern portion of the home contains an open-concept living, dining and kitchen area. This leads to an outdoor patio, which is partially shaded by a large overhanging roof.
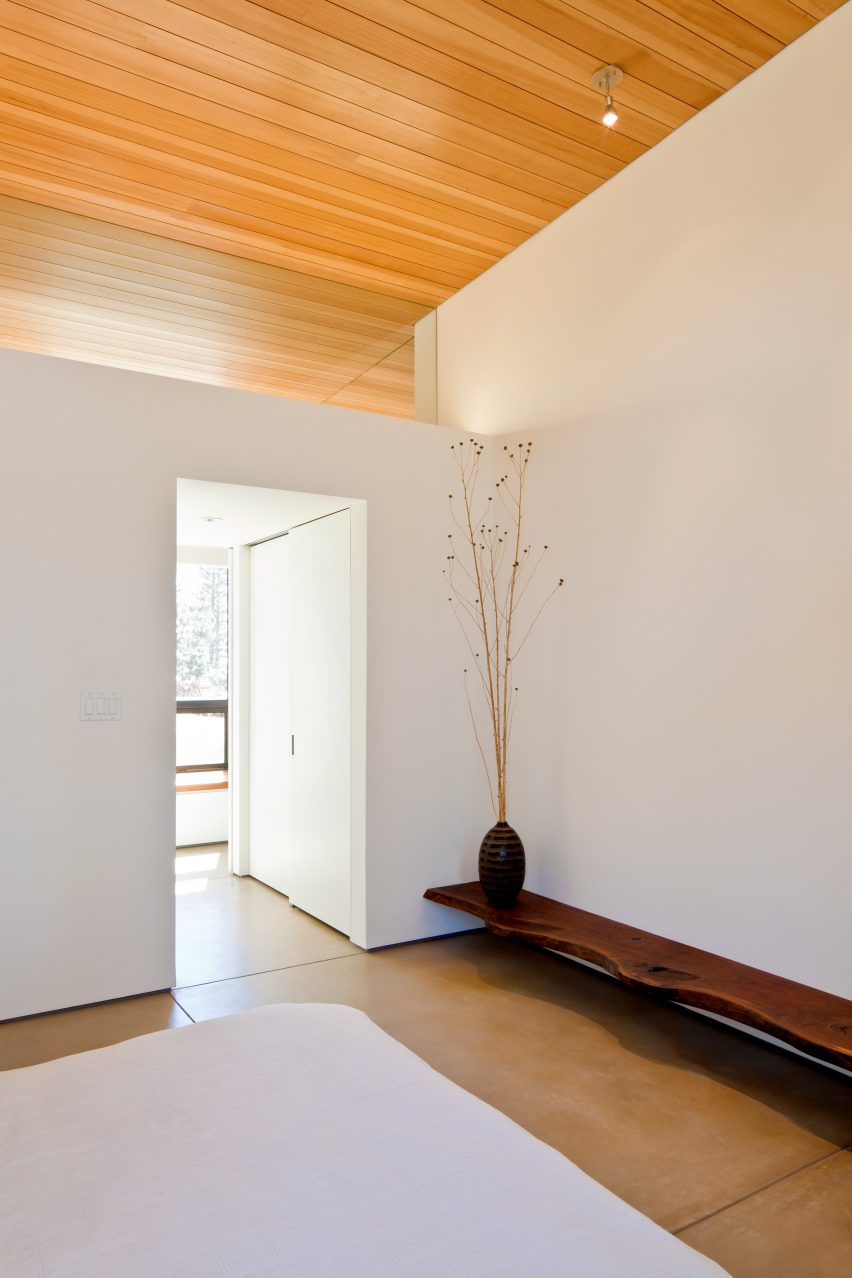
The architects isolated this area from the home's private spaces with a large partition covered in panels of weathering steel. This material contrasts other surfaces, which include the wooden structure and polished concrete floors.
To the north, the architects placed two bedrooms and a study, all of which enjoy privileged sightlines. They are organised in a linear sequence that ends with the master bedroom and its ensuite.
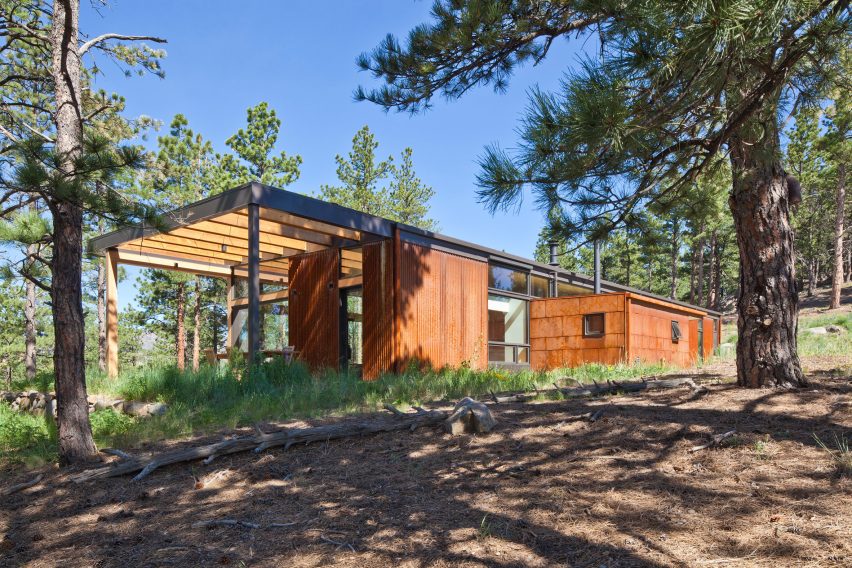
The architects sought to emphasise sustainable considerations in their design.
"The house size is well below the allowable area and any landscape disturbed during construction was immediately re-vegetated," they explained. "For this residence, simplicity and restraint are the innovation."
Other projects in the state of Colorado include a home rebuilt on land devastated by a forest fire and an extension to a riverside property that sits only a few feet from a nearby trout-fishing river.