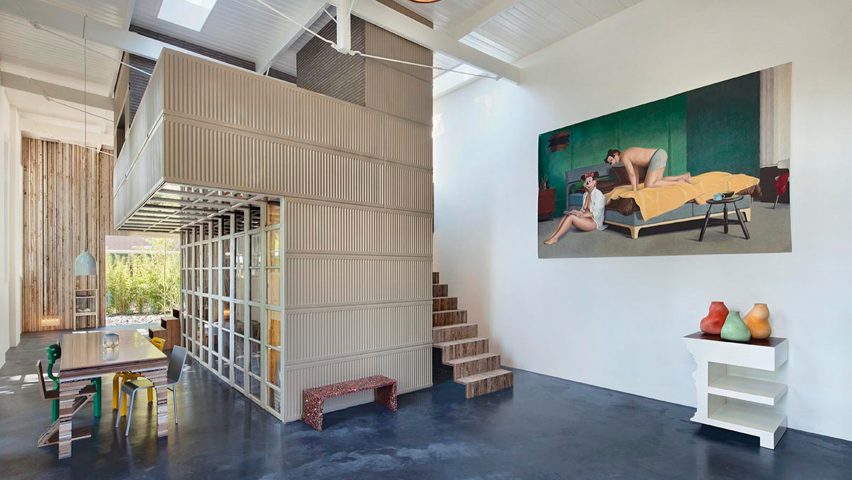
Rolf Bruggink and Niek Wagemans use salvaged materials to convert coach house into home
Dutch architect Rolf Bruggink used every scrap of material from the demolition of an old office to transform this 19th-century coach house in Utrecht into a home and workspace, which includes a bath overlooking the lounge.
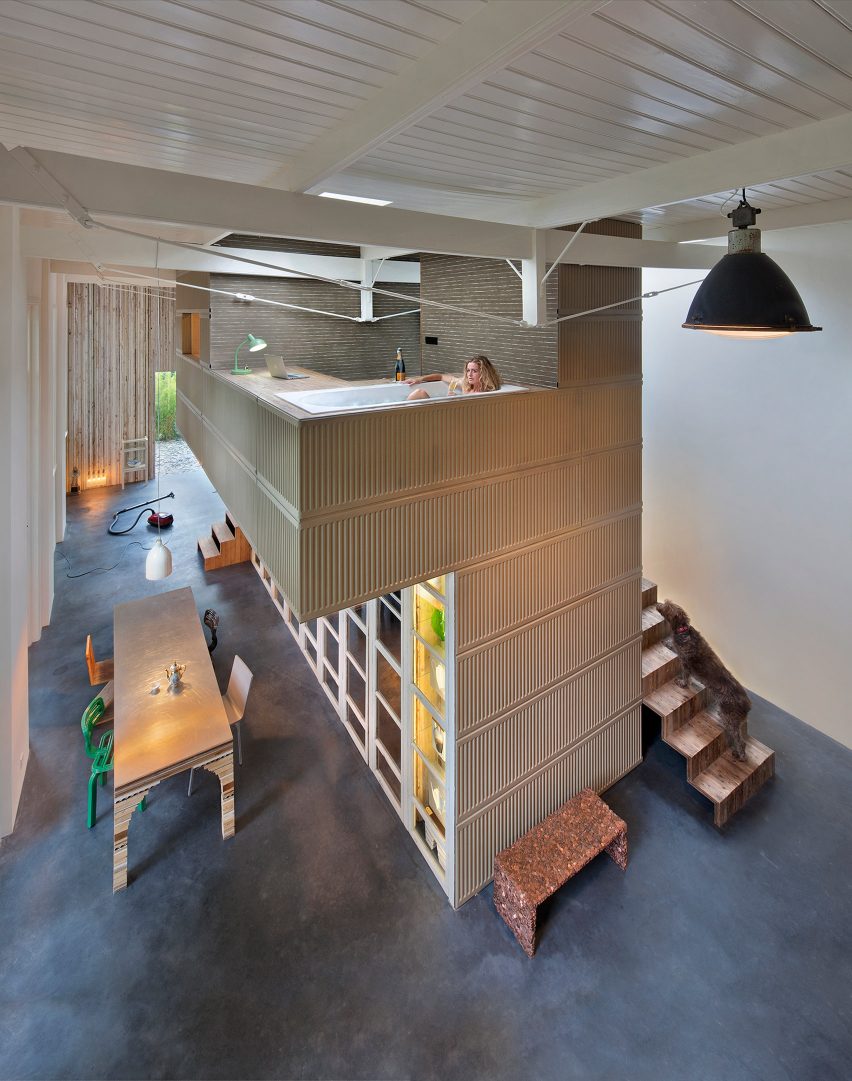
Bruggink bought the coach house in the city's affluent Maliebaan district along with its surrounding land and outbuildings, which included a timber office building erected in 1955.
When he decided to demolish this latter building, Bruggink made use of its materials to fit out the empty shell of the coach house.
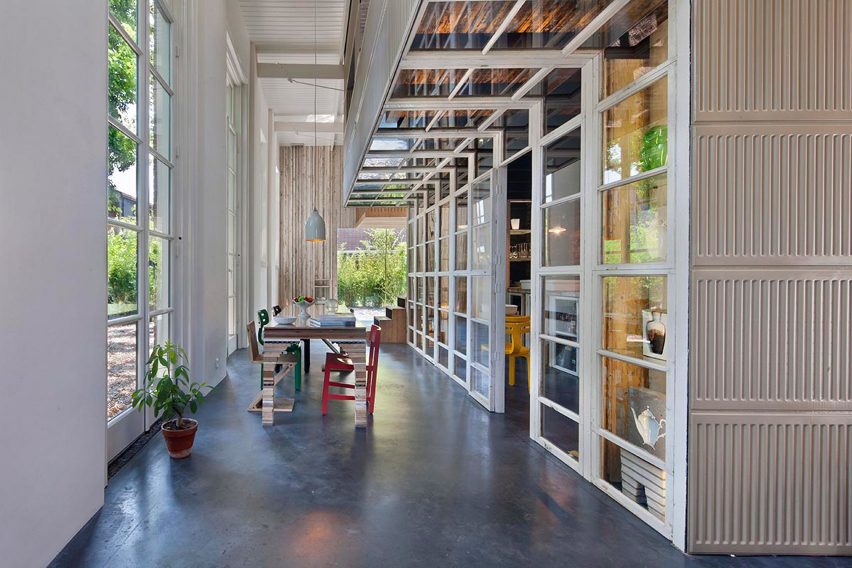
"House of Rolf is an architectural project where upcycling and the re-use of materials as well as cradle-to-cradle principles are applied," said the architect.
"The self-formulated goal of the project was to use all the materials of the office building, leaving nothing to waste."
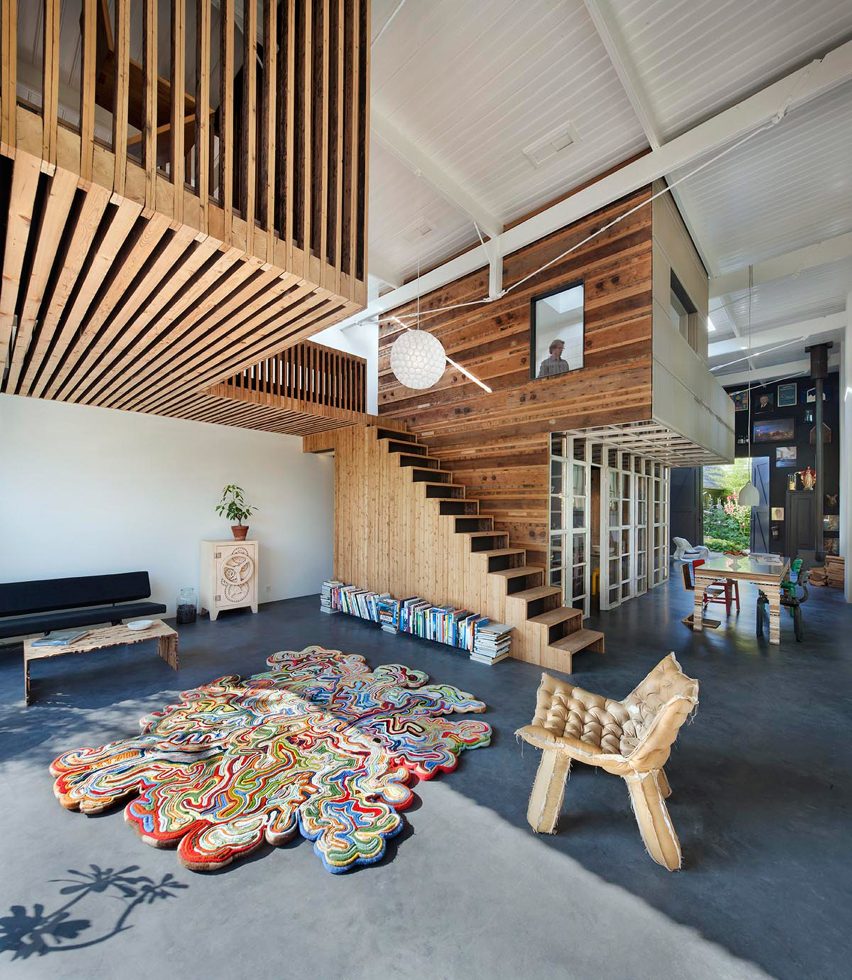
The coach house was originally built in 1895 in the garden of an aristocrat's home. The rectangular building features a 5.5-metre-high ceiling supported by five trusses that divide the interior visually into six bays.
Bruggink and his girlfriend Yffi van den Berg, who also lives in the house, developed a proposal to compartmentalise the interior space into three zones, each comprising two of the bays.
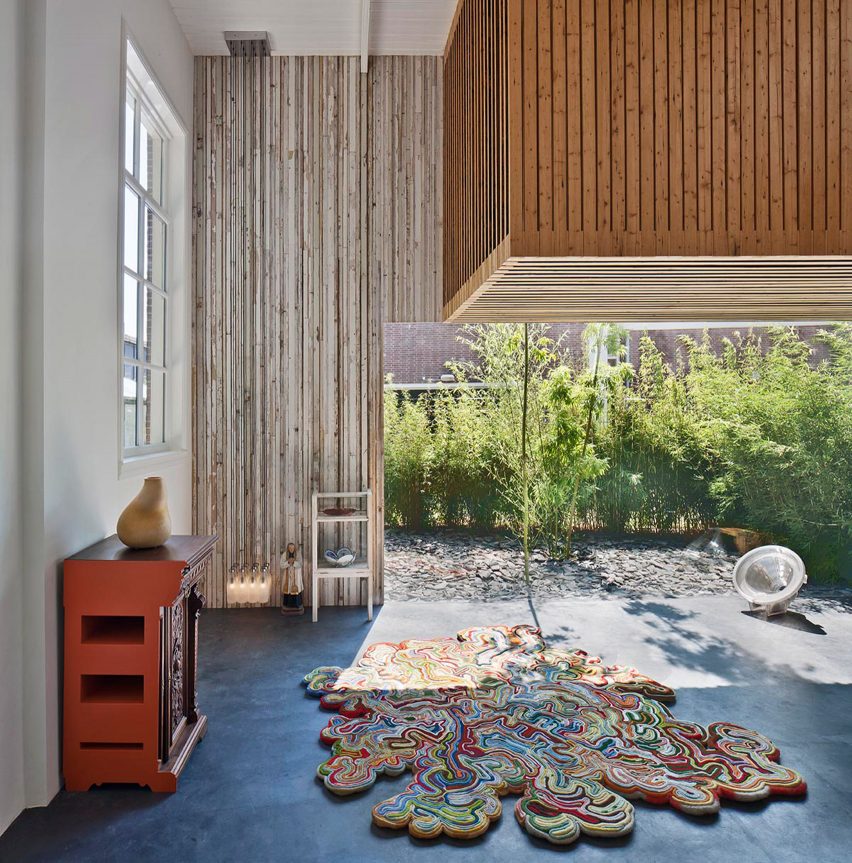
The first area is open-planned to emphasise the generous proportions of the building's internal volume. Large original barn-style doors open onto this space, which stretches up to the ceiling and features a black wall covered with artworks.
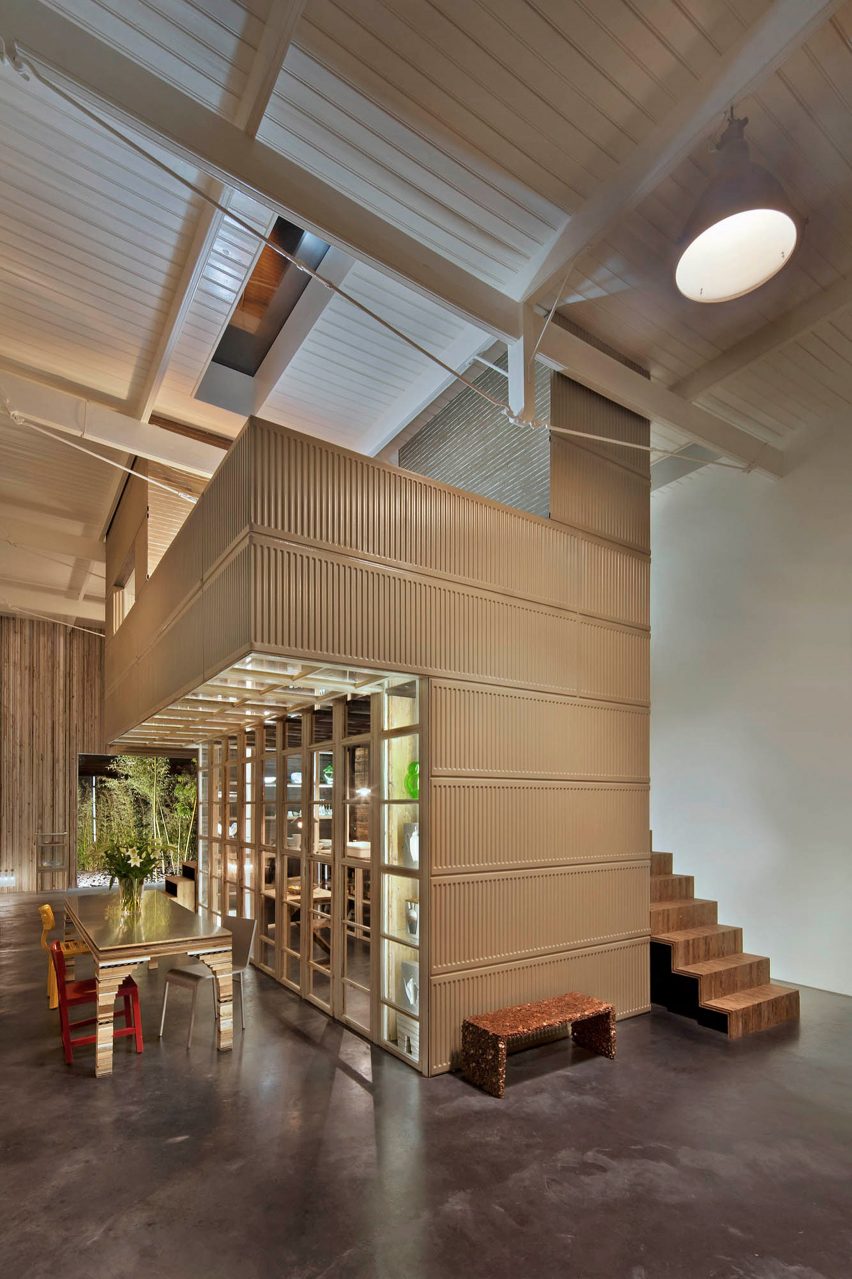
At the centre of the building, a freestanding structure was erected to house the kitchen, toilet and technical facilities on the ground floor, with a bedroom, shower and an office area containing a bath situated above.
"By positioning this sculptural structure in the middle of the house a front, middle and back division is created," said the architect. "This functional object thus simultaneously divides as well as connects the space."
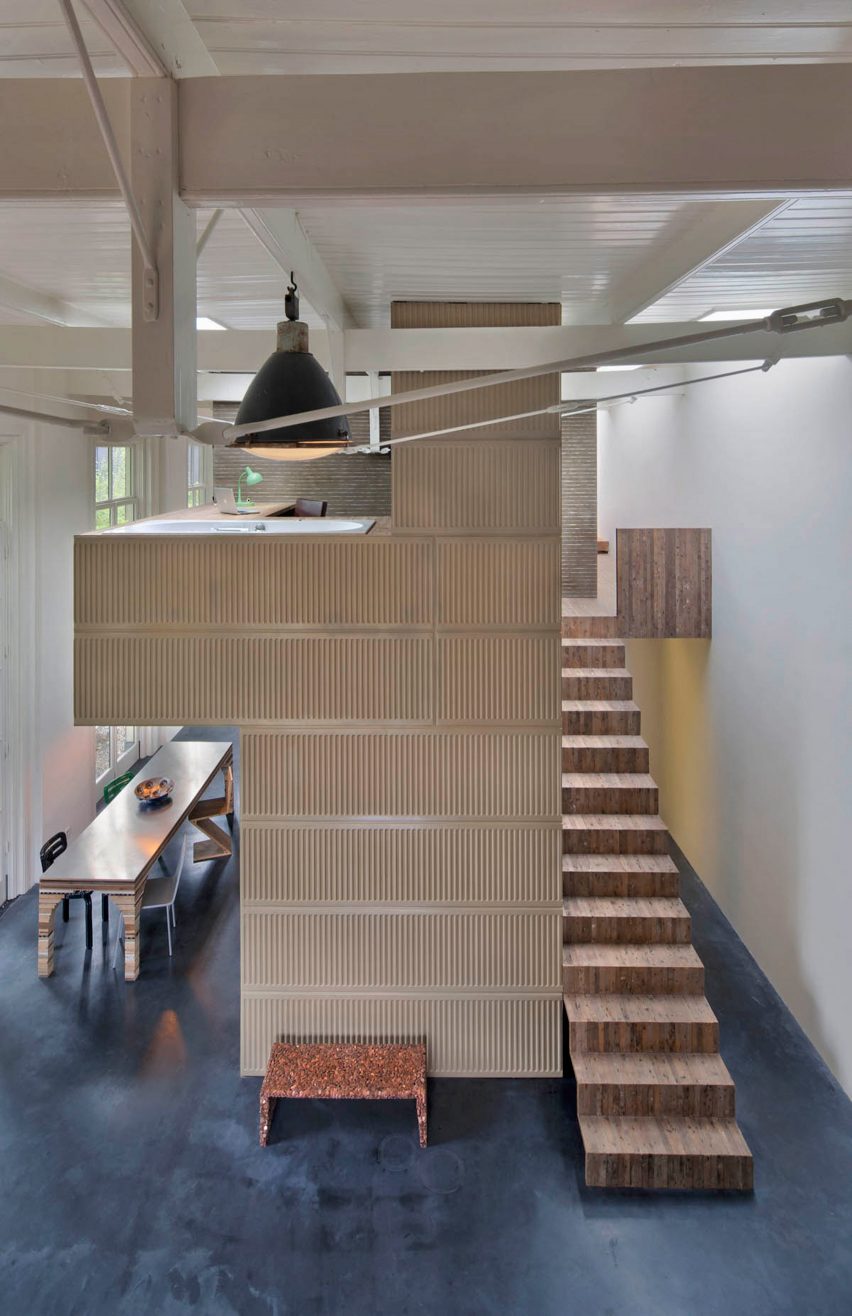
At ground-floor level, gaps on either side provide views along the length of the building. A wooden staircase ascending along one edge connects with a corridor, which leads past the bedroom to a walk-in closet space.
A new addition towards the rear of the interior takes the form of an elevated timber structure fixed onto the shell of the coach house, which creates a more intimate and private space.
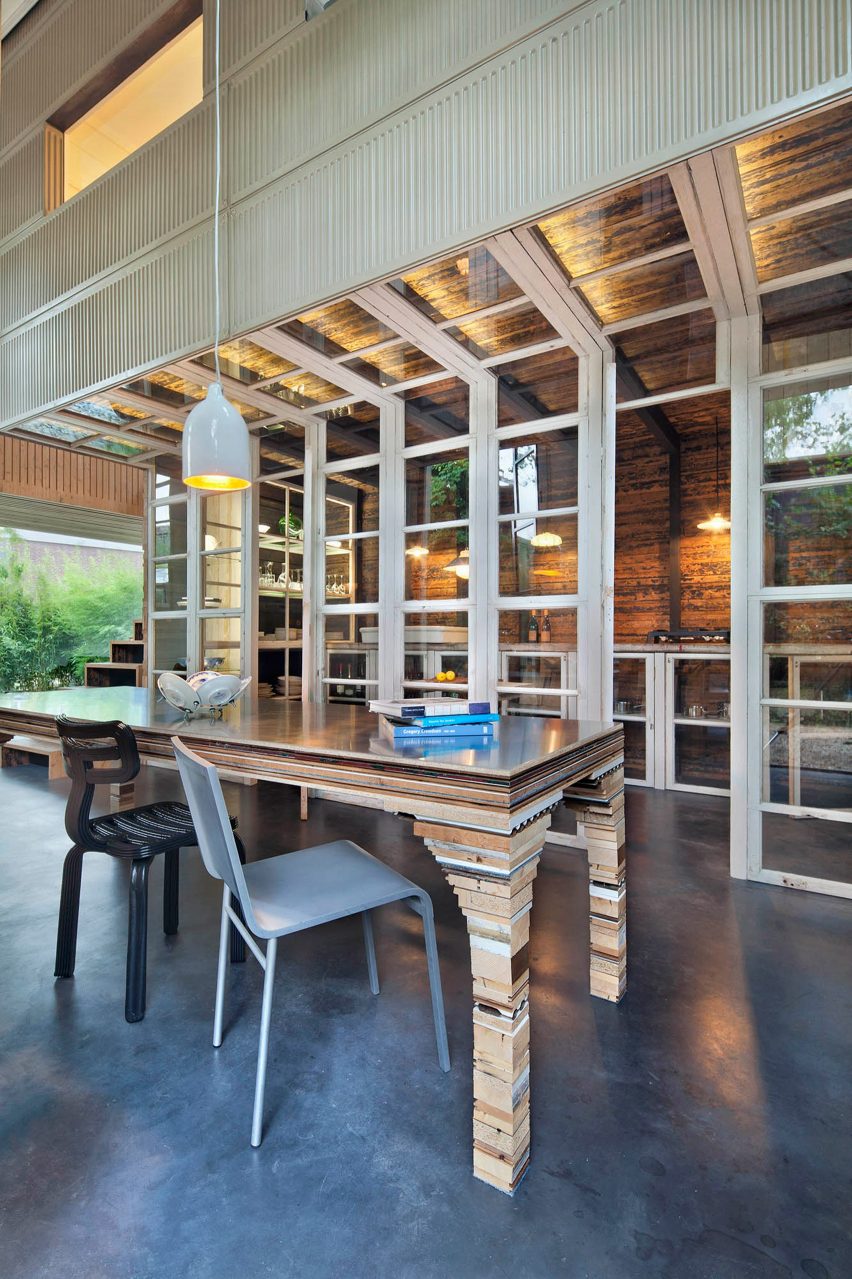
Below the suspended wooden structure, another open-plan living area faces into a garden through a large picture window cut through the coach house's rear elevation.
The opening in this end wall is the only intervention to the building's original fabric and allows natural light to flood into the interior. Carefully positioned skylights and internal windows also ensure daylight percolates through the living spaces.
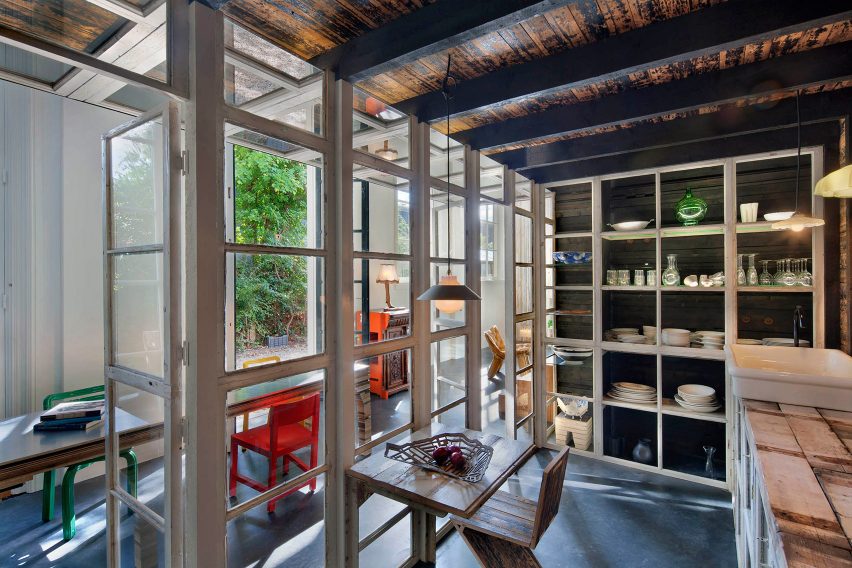
The project was completed in collaboration with Dutch designer Niek Wagemans, whose experience working with found materials helped to determine the most effective strategy for reusing parts of the dismantled office building.
No technical drawings were created during the process; instead, a scale model outlining the spatial layout provided a guide that was adapted depending on the materials available.
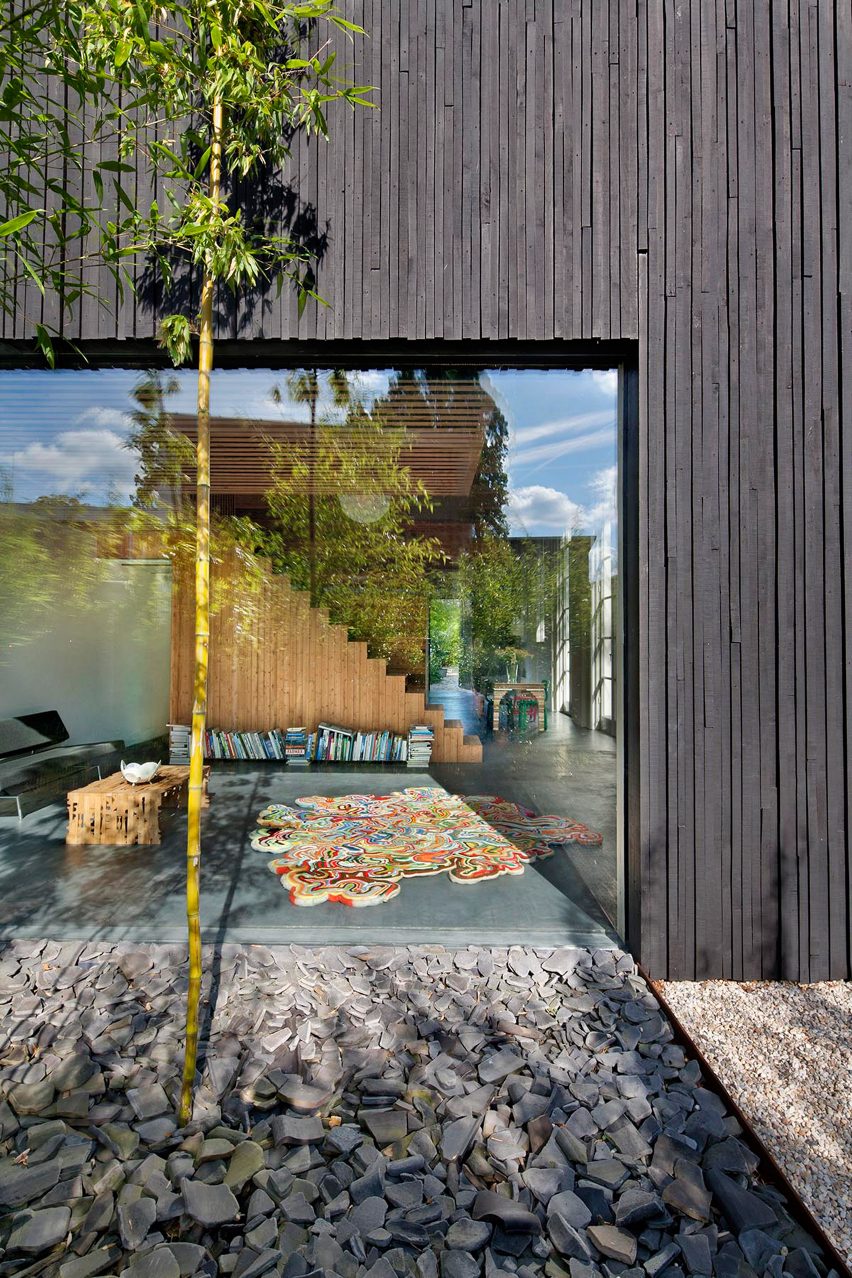
Salvaged radiators form the walls of the freestanding kitchen and bedroom structure, while wooden trusses were repurposed to construct a partition wall.
Materials began to dwindle towards the end of construction, so the final wall of the first-floor bedroom had to be clad using aluminium profiles and roof sheathing.
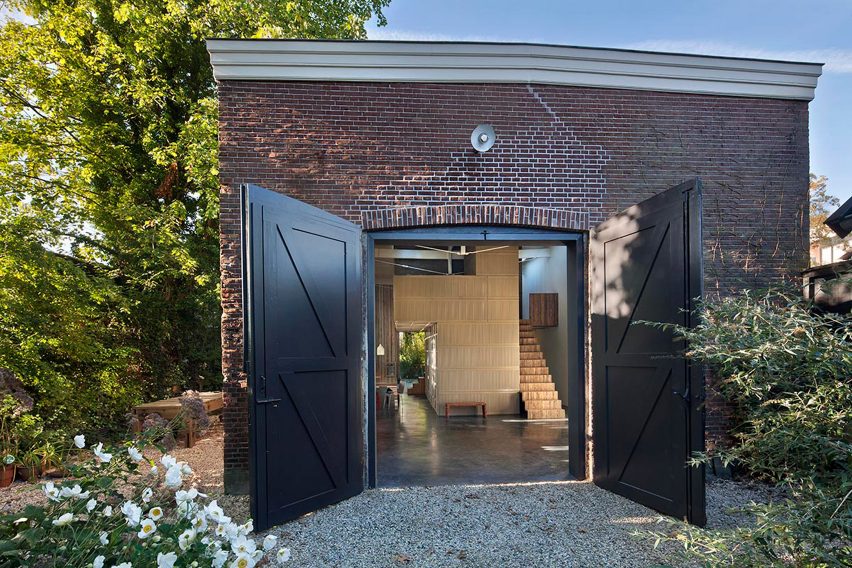
Furnishings throughout the building include pieces by Dutch designers, including many produced using recycled materials.
The dining table encapsulates the project's concept, as it is made using layers of leftover scraps from the office building.
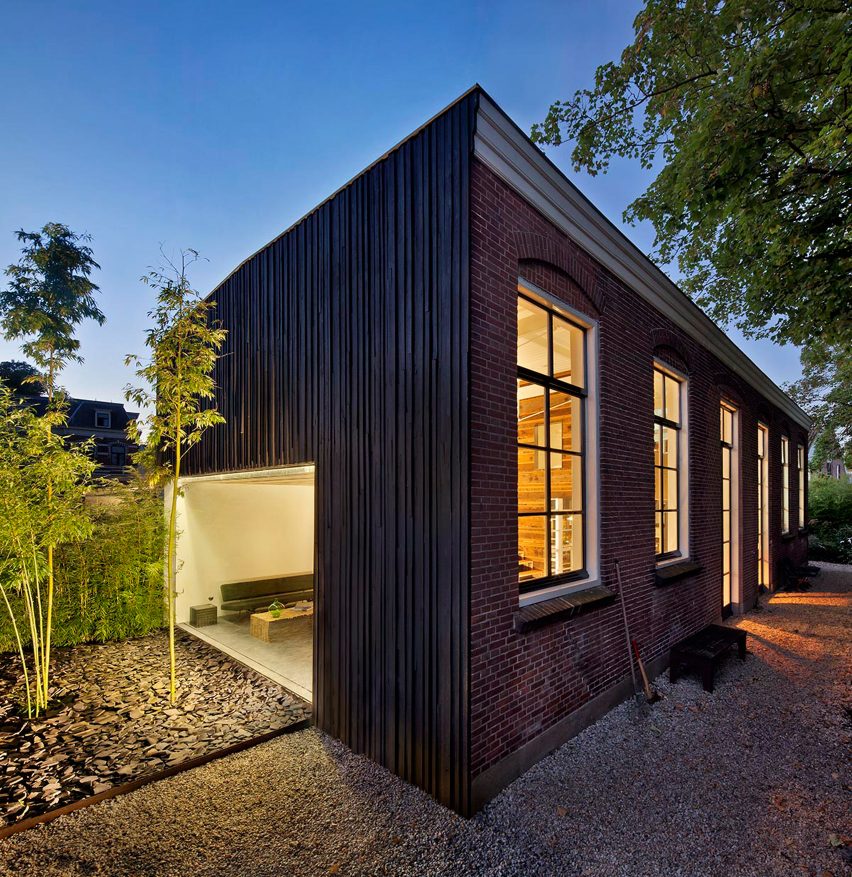
Bruggink also works as an artist and designer. His previous artworks include a kit of cast iron parts for creating lamps that recall New York's Twin Towers, which can also be collapsed to be used as stools.
Previous projects also include the conversion of a derelict apartment block into a townhouse with a hot tub in its rooftop greenhouse