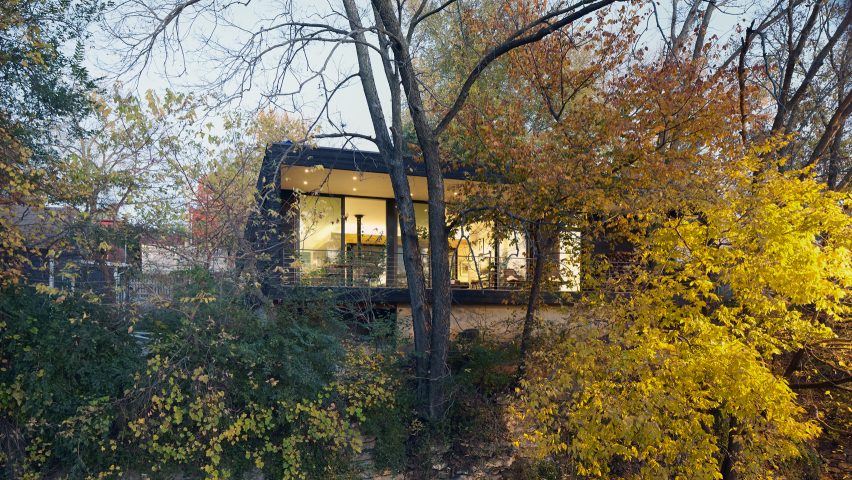
El Dorado wraps Missouri home around sunken courtyard
American studio El Dorado has completed a residence in Kansas City that is organised around a sunken central courtyard.
The Shelton Marshall Residence is a 2,000-square-foot (185-square-metre) residence located in the city on the western edge of Missouri. The architects used the natural slope of the site to nest the main volume into the terrain.
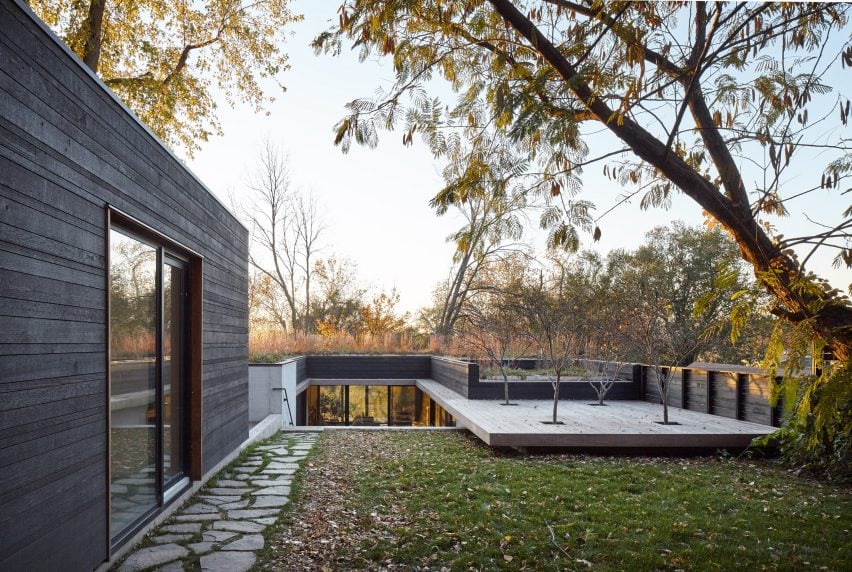
"The house's U-shaped plan encloses terraced gardens and a sunken entry courtyard," explained El Dorado. "This allows natural light and ventilation into each wing of the house".
The low-slung building is accessed from the eastern end of the property. Visitors descend large concrete steps filled with planters that lead to the courtyard in the centre of the house.
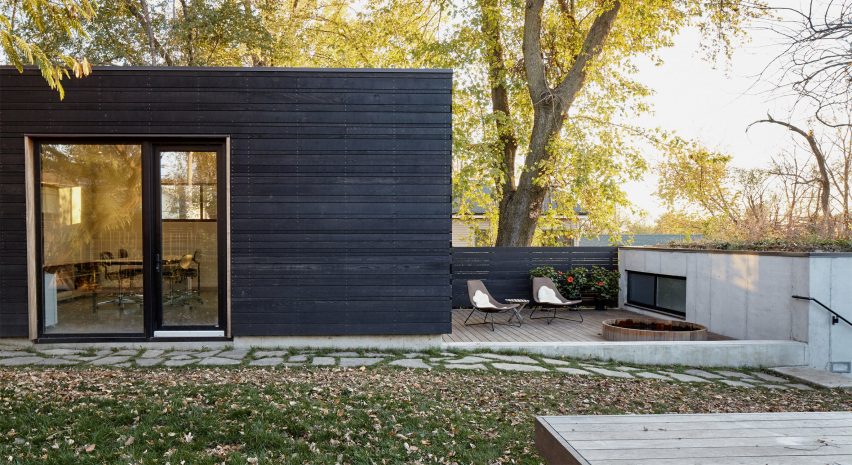
"The main entrance to the house is from the alleyway, which is roughly level with the rooftop," the architects explained. The roof is a large, inhabitable plane that supports dense swathes of vegetation.
The courtyard is directly accessible from the main living spaces. An L-shaped kitchen, living and dining room wraps around the north side of the sunken outdoor space.
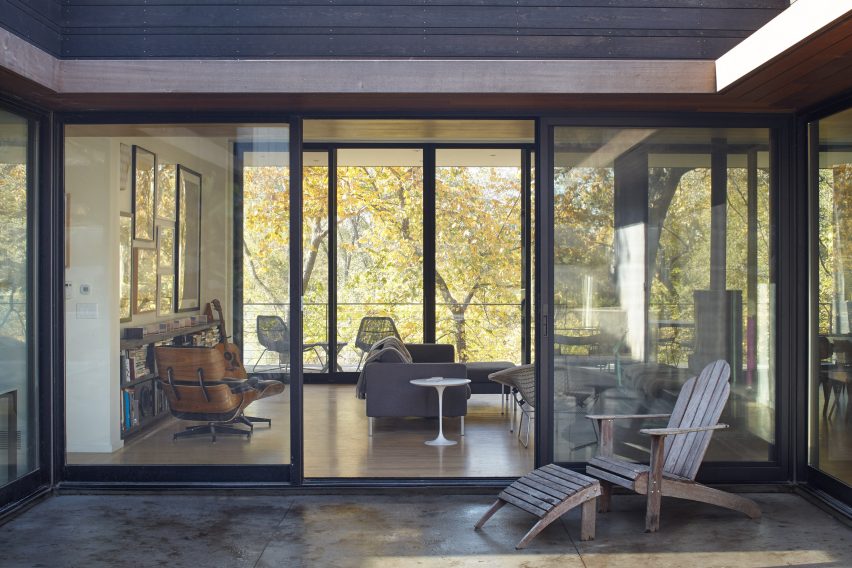
The living room also has access to a balcony located across from the courtyard. "A covered porch hovers off of the limestone bluff twenty feet above street level," said the firm.
The architects located three bedrooms on the southern side of the courtyard. The master bedroom has a side door that provides direct access to the balcony. The children's bedrooms share a study space that looks out onto the planted courtyard.
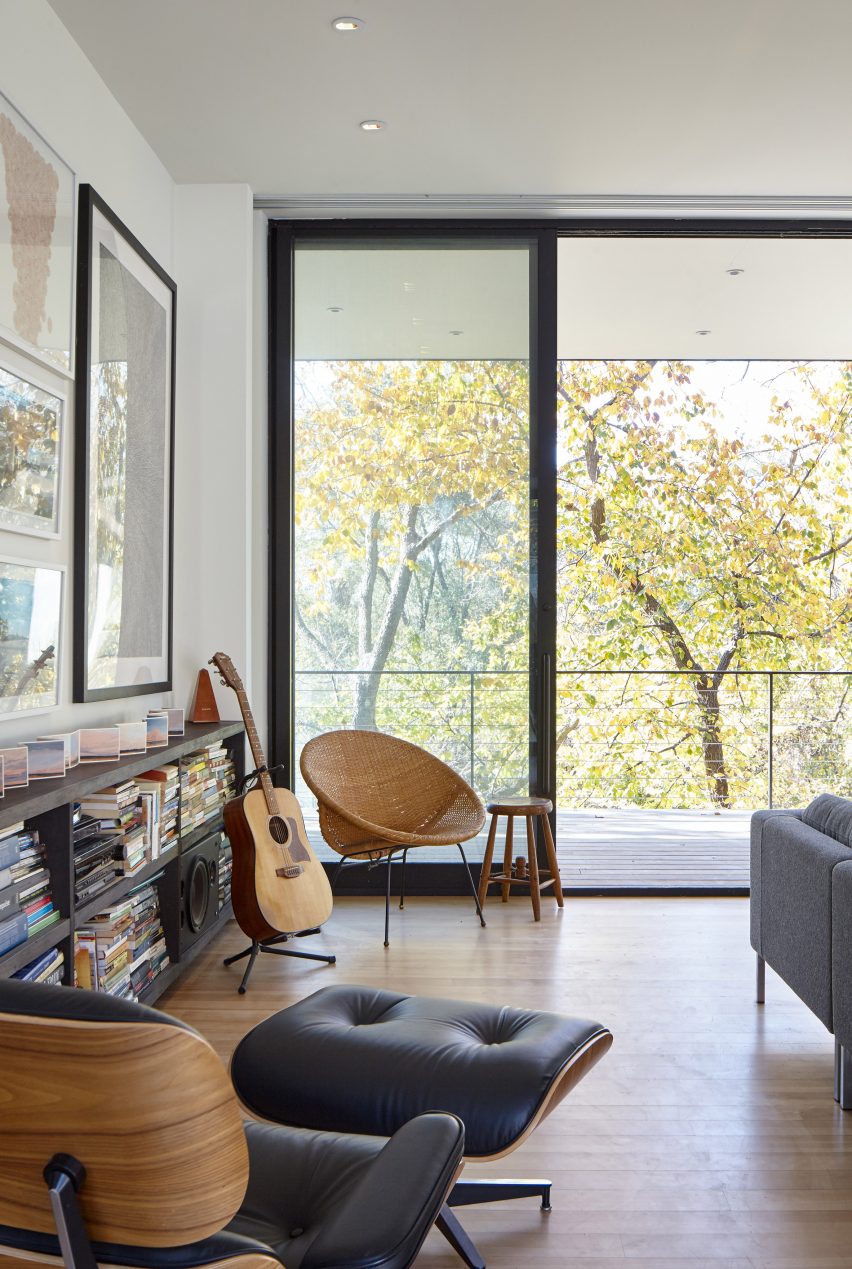
The residence is clad in reclaimed wood, which was cut down to size and stained to achieve a dark black colour.
Interior finishes mainly comprise natural wooden floorboards and simple white walls. Mid-century modernist furniture pieces such as an Eames lounge chair complement the space's simplicity.
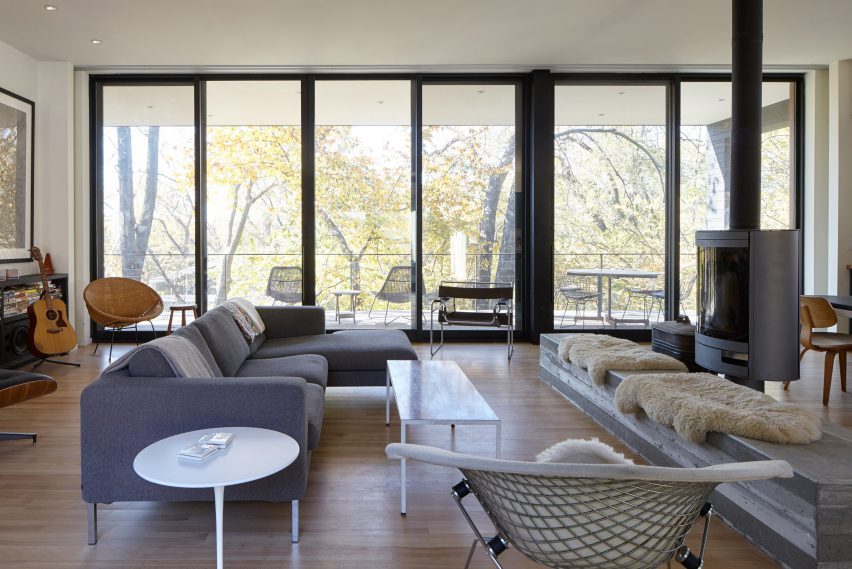
Stained wooden cladding is a popular material for residential projects.
Other buildings that use it include an acoustically insulated home for a musician in Portland and a longitudinal wooden volume raised on a concrete plinth in rural North Carolina.