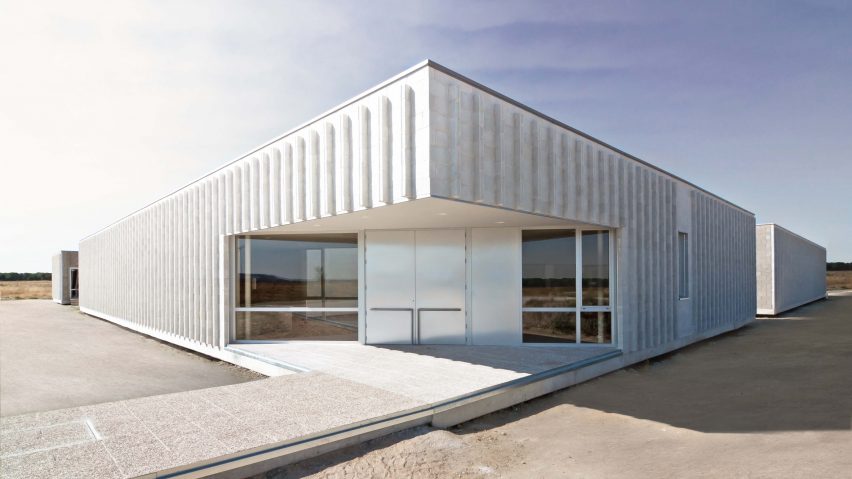
Óscar Miguel Ares Álvares creates "abstract and hard" care home inspired by arid surroundings
Rows of concrete fins shade the large windows of this nursing home near the Spanish city of Valladolid, which features rooms clustered around a landscaped central courtyard.
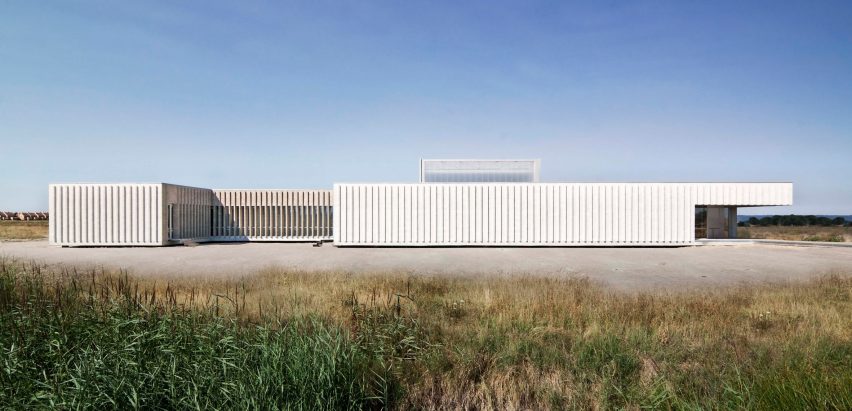
Local architect Óscar Miguel Ares Álvares designed the facility for the Spanish village of Aldeamayor de San Martin. Its low-lying profile is informed by its position at the border of an arid plain and a flat landscape of salinated wetlands.
The building seeks to provide a sense of connection with the natural surroundings, while offering its elderly occupants a sheltered environment with a strong feeling of internal community.
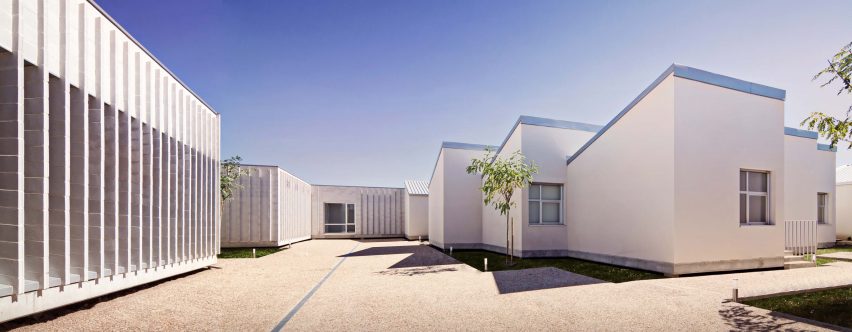
White concrete facades that rise up from the dry ground are clad with vertical fins that cast rhythmical patterns of shadow in the strong Spanish sun.
"The exterior is abstract and hard, like the environment," said Ares Álvares. "A seemingly insurmountable barrier, a shell to protect the interior that becomes kind, warm and complex."
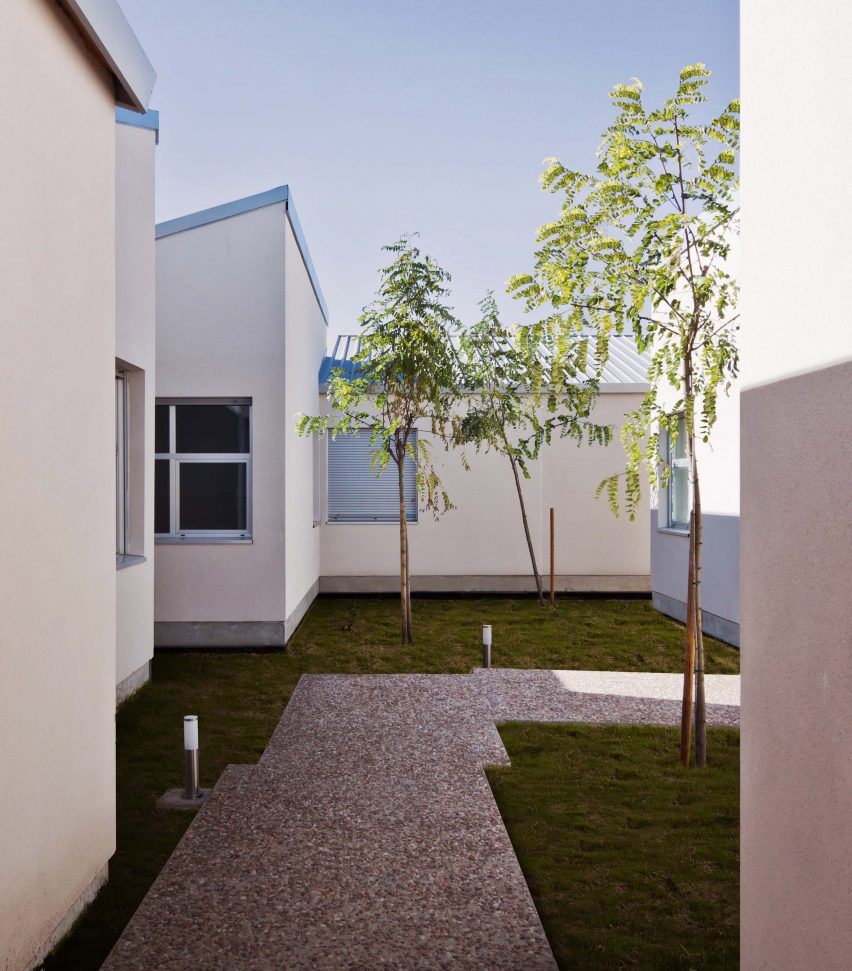
One of the building's solid elevations is interrupted by a recessed space surrounded by glazing, where the vertical fins function as louvres to protect the interiors from direct sunlight.
A section of one corner is removed to create a sheltered entrance by the reception area. Corridors extending from either side of the reception follow the outer edge of the building and connect the inhabitants' rooms.
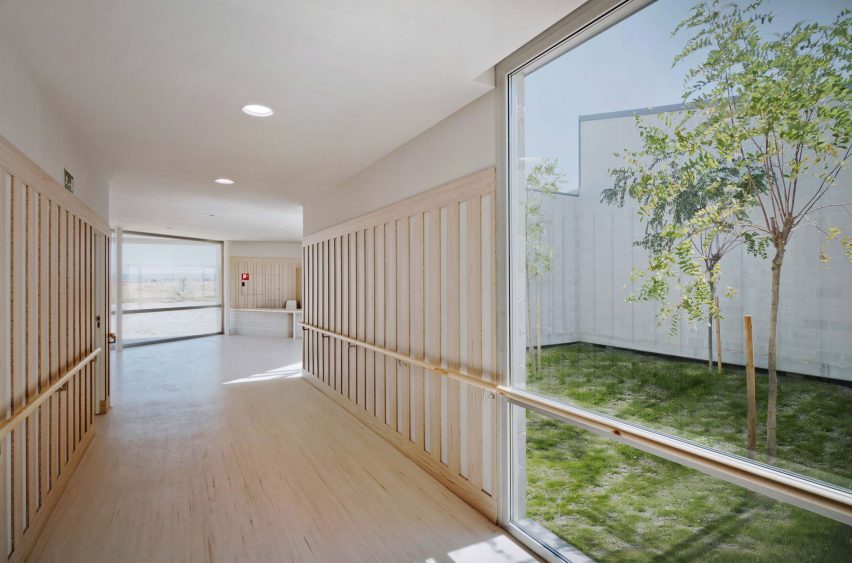
Rooms are arranged in clusters that extend around and into the courtyard at the heart of the care centre. Their staggered grouping and angled roofs emphasises the individuality of each unit.
Spaces between the groups of rooms accommodate informal seating areas where occupants can meet and chat. These are intended to replicate the local practice of bringing seats out onto the street for neighbourly catch ups.
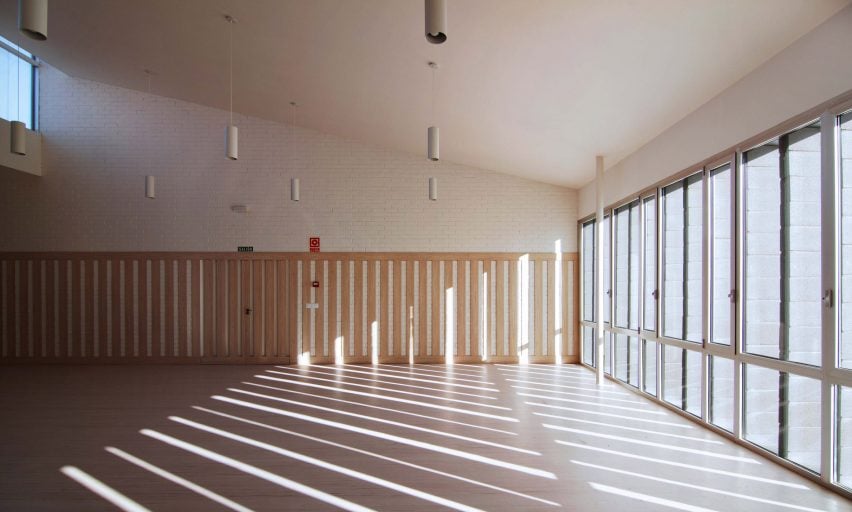
"The perimeter corridor becomes a place rich in nuances and spaces in the manner of a small town where people can speak in front of the door of their room-houses, fleeing the classic configuration of such centres more close to lugubrious hospitals than to kind and welcoming buildings," said the architect.
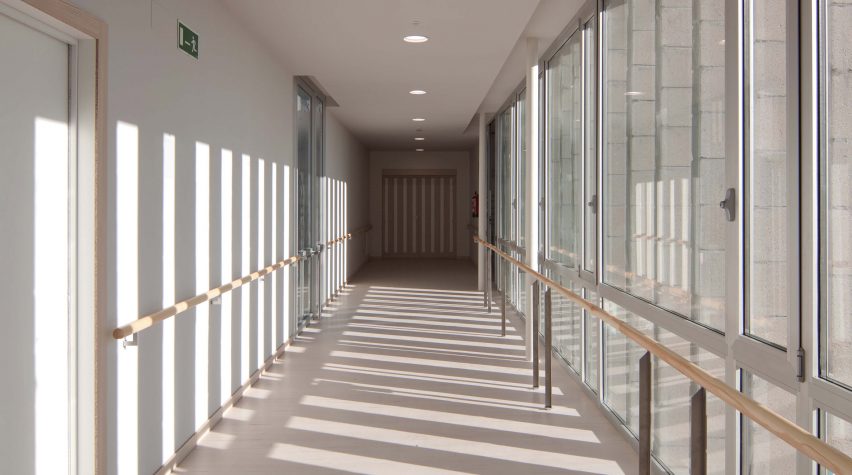
Each room has a window looking onto the landscaped central area, while full-height glazed surfaces fill the corridors with daylight and doors lead out onto pathways that traverse the courtyard.
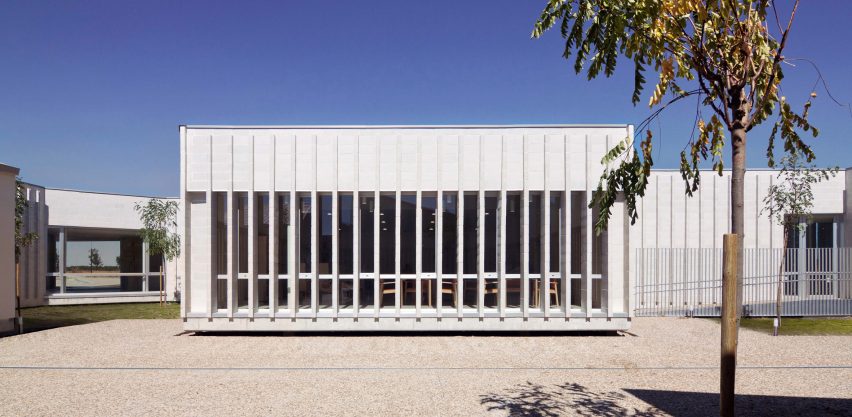
Interspersed among the living units are communal facilities including activity and fitness rooms, a medical consultation space and a large hall.
The hall incorporates a window that looks onto the courtyard and is fronted with the same concrete fins found on the exterior. A clerestory window also ensures plenty of natural light enters the space.
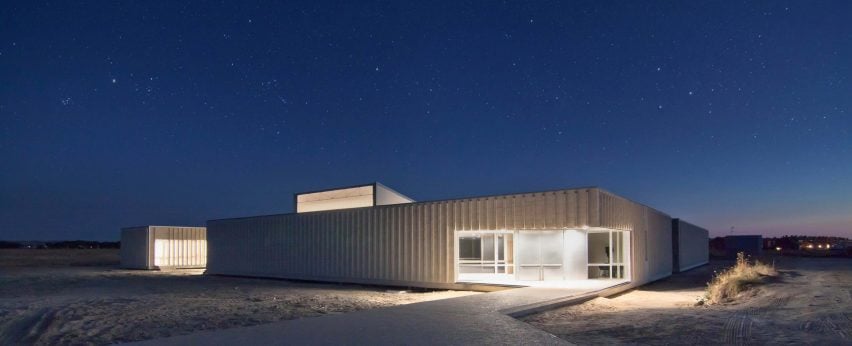
Exposed concrete blockwork, white-painted bricks, timber flooring and vertical wooden strips fixed to the walls create a neutral material palette, which accentuates the brightness of the interior spaces.
"The whole work has been governed by the use of simple and cost-effective materials, without fanfare," suggested Ares Álvares. "Geometry, spatiality, light and careful treatment colour and textures to get a warm and cozy interior protected by an abstract and rhythmic limit to the exterior."