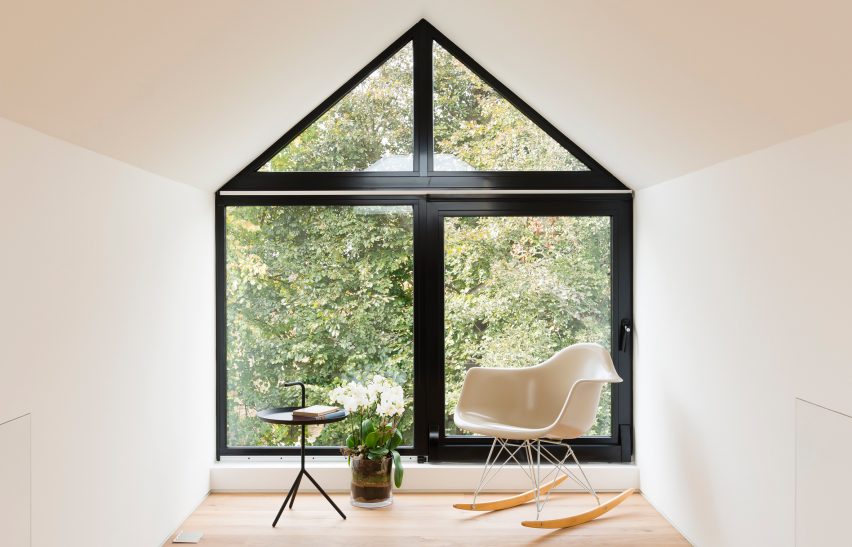A dormer window with a thick black frame offers views of the garden from this reading room, which is one of three new loft spaces created for a home in south-east London by A Small Studio.
The reading room is the focal point of the London studio's Project Escape (to the Roof), created for a family who wanted to add a string of secluded rooms to their Victorian house.
A Small Studio converted the existing roof space and added a trio of dormer windows clad in zinc, with just 25 centimetres between them. Each of the large windows offers views of the back garden and to hills beyond.
One of these spaces provides a reading area complete with a rocking chair for the master bedroom, which occupies a narrow strip of the existing roof space and features an exposed brick wall.
"The clients had a four-bedroom family home and an unconverted loft," said the architects. "They wanted to create a space solely for their private use that was serene, minimal, modern and an oasis for relaxation."
"Our proposal was to extend into the loft with three zinc-clad dormers creating an escape to the roof," they continued. "The apex of the dormers would mirror the original Victorian brickwork apex, but was built out of a dark charcoal zinc."
The en-suite bathroom is located in another of the new pitched rooms, and has a white oval bathtub placed in the window.
The third one tops a new void cut through the house to create space for a free-standing solid oak stair with white treads, which provides access to the loft. The gap it rises through also helps to bring light in through the three floors.
"Space and light were critical in the design, and to maximise natural daylight throughout the house, a central void was cut through the entire house," the architects explained.
A dressing room occupies the rest of the area. It features custom-made white cabinets with a wooden trim hand-crafted in Lithuania.
Minimal finishes are used throughout the interiors, including white-painted walls and light wooden flooring.
Loft conversions and extensions are one of the ways that London practices are helping homeowners maximise space and value of properties in the UK capital.
Other examples include a loft conversion in Hampstead featuring a secret door and a roof extension in Camden with a combined staircase and bookshelf.
Photography is by Jim Stephenson.
Project credits:
Architects: A Small Studio
Contractor: Produk
Structural engineer: Blue Engineering

