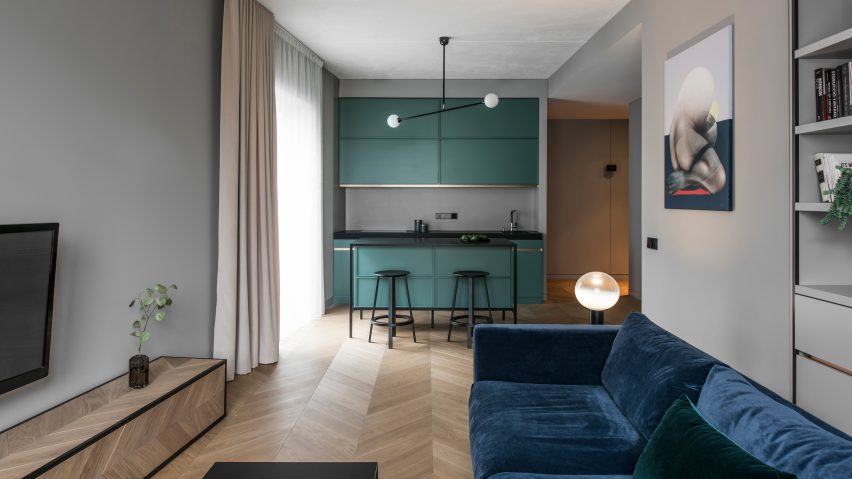The kitchen, dining and living room of this apartment in the Lithuanian capital Vilnius features grey-painted walls and black-metal details, which are offset by colourful cabinets and furniture.
Lithuanian interior studio AKTA refurbished the Basanaviciaus apartment in Vilnius' medieval old town for a young couple who asked for a variety of hues to be used inside.
It features an open-plan kitchen, living and dining room with a series of colourful accents, including green cabinets in the kitchen, as well as a velvet blue sofa and textured red chair in the lounge.
The team wanted to create a plain backdrop to offset these accents of colour, so all the walls are painted grey and curtains are beige.
Black metal is used for details throughout the apartment. In the living space, it outlines shelving, and forms countertops, dining stools and chair legs. It also creates an upside down T-shaped light above the kitchen counter.
"While developing an interior design project in a modern residential house we have sought to retain the harmony relationship with Vilnius old town," AKTA's Dovilė Piekytė told Dezeen. "Therefore, we have decided to create a refined and decorative interior."
"Monochrome background enhances rich colours and allows the artworks to stand out," she continued. "Cold grey tones are balanced by velvet fabrics, which also make a contrast to the textured ceiling."
This theme is continued throughout the apartment. In the master bedroom, one of the walls is painted green. The bathroom features cabinets that match ones in the kitchen, as well as a textured white wall of tiles.
As a reference to the location's traditional design elements, wooden flooring in a chevron pattern is used throughout the interiors. It is also used to form a storage cabinet beneath the television in the living room.
Also in Vilnius, designer Inga Pieslikaitė created a minimal interior for a coffee shop that features birch wood furniture, poured concrete flooring and white-painted walls.
Photography is by Leonas Garbačauskas.
Project credits:
Interior design: AKTA
Project team: Dovilė Piekytė, Normundas Vilkas and Dovilė Paunksnytė

