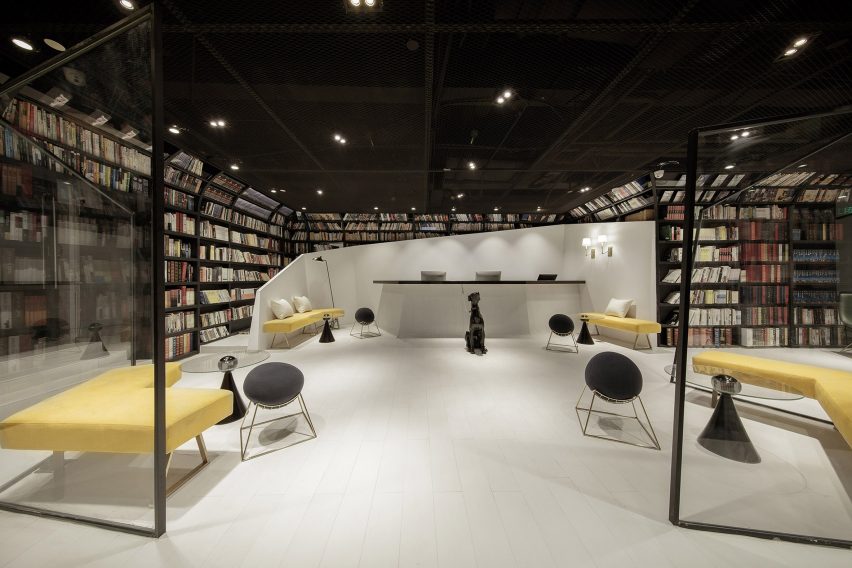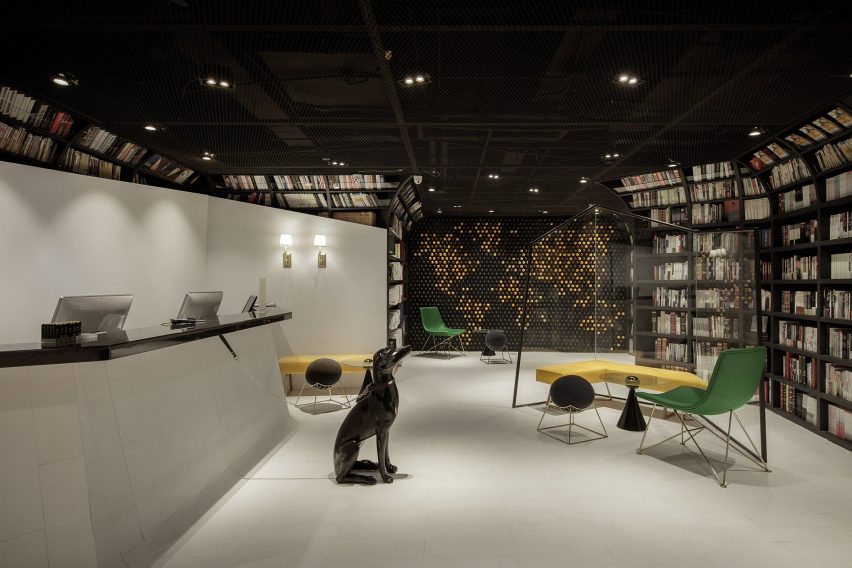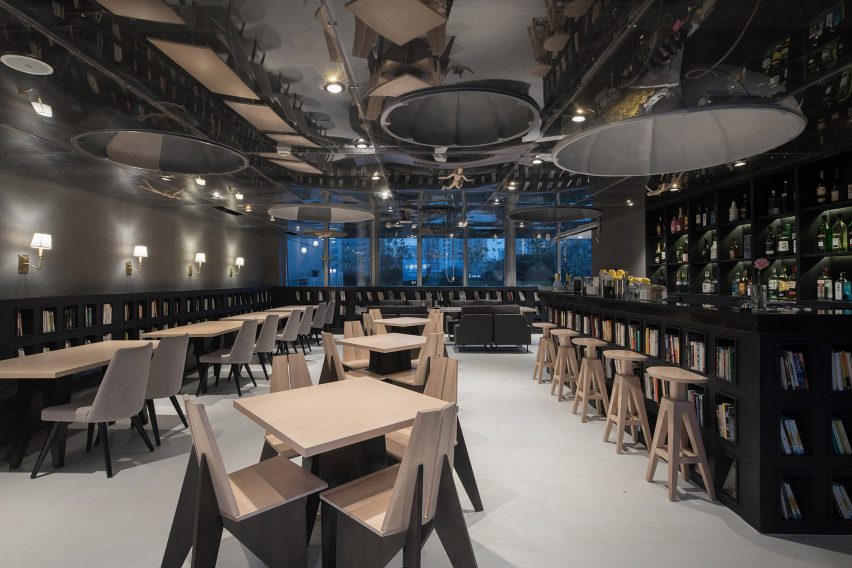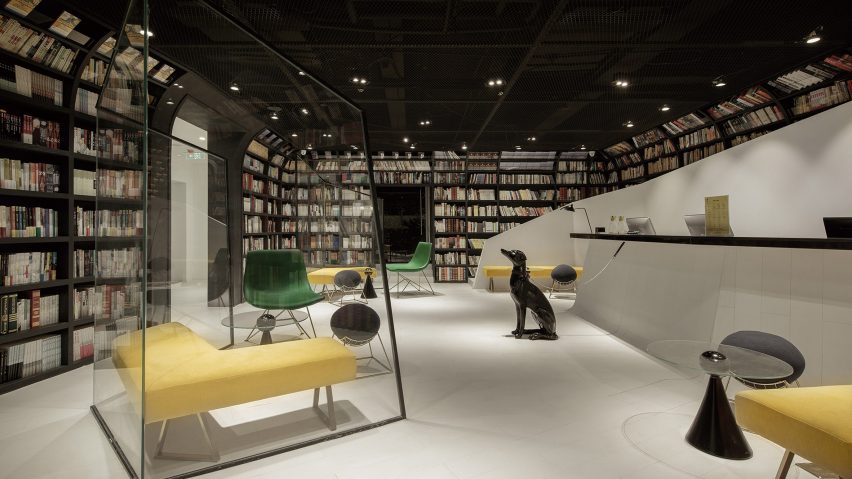Custom-made artwork cover the walls of social areas in this Chinese hotel by Shanghai studio X+Living, which features interiors and furniture designed to attract younger guests.

The Wheat Youth Arts Hotel is located on the seventh floor of a shopping mall in the Binjiang district of Hangzhou.
X+Living, previously named XL-Muse, wanted to create a series of playful social spaces that would encourage young travellers to "flirt" with the hotel, and each other.

"Target customers of Wheat Youth Arts Hotel are young people or people who think they are still young," said the studio. "The goal is to design a hotel that itself will flirt with tourists, and a place that welcomes tourists to tease at each other."

The team designed the interiors like an art gallery, creating blank canvases to hang unusual art objects on the walls. This includes a coffee shop with seven wooden figures falling from the sky with parachutes and a games room topped with a web of black lines.
"This is a hotel that says hello to guests with walls; a hotel that looks like a gallery; a hotel that is willing to accompany you; and a hotel that makes you willing to sing a song or draw a painting for others," explained XL-Muse.
"A sense of caring and communication could be felt everywhere, personified words appear wherever in sight to interact with guests."
The lobby, another socialising space, is designed like a lounge and study area. Book shelves with curved tops line the walls, while a folded partition staggers up behind the reception desk to separate a more private area for reading.
A black dog with a long chain lead attached to the reception desk forms a queue barrier, while yellow benches shrouded in glass shells, and green and black chairs, form nooks for socialising.
Artwork used to finish the space includes black and brown Chinese checkers pieces that form the shape of the large world map, and hotel supplies that are painted white and encased in glass.
The corridors are more minimal. White-painted walls traced with black lines form the backdrop to pink bicycles and colourful, upturned checkers pieces that hang from the ceiling.
Each hallway features informal signage like a stop sign that reads "catch you later", as well as a piano for guests to play.
"This allows guests to amuse themselves and share the charm of music and take music as a tool of silent communication between strangers," the studio said.
Wooden doors from these corridors open to the bedrooms with white walls, which feature a desk, bed, clothing rail and art easel all made out of light timber.
Finishes are in a variety of colours, including light pink, beige, dark grey and navy. A folded headboard wraps each bed, which is separated from the en-suite bathroom by glass walls.
In keeping with the gallery theme, a painting slides across the wall to reveal a television behind.
The hotel also houses two more study spaces with more traditional bookshelves, as well as a small room with bicycles for spinning classes.
Shanghai-based X+Living was founded by Li Xiang in 2011. Other projects by they studio include two interiors for book retailer Zhongshugether – one with mirrored ceilings and wraparound bookshelves and another with black mirrored flooring and arched shelves.
Photography is by Shao Feng.
Project credits:
Design director: Li Xiang
Project team: Fan Chen, Chen Dan, Wu Feng, Zhang Xiao, Ren Li-Jiao
Design company: X+Living

