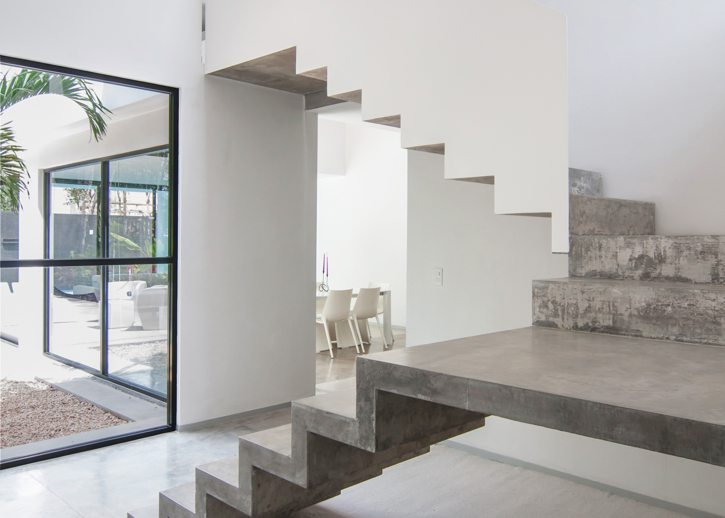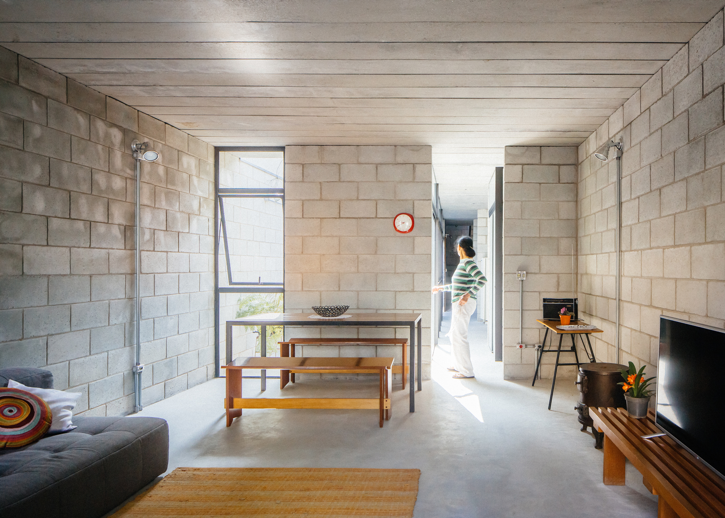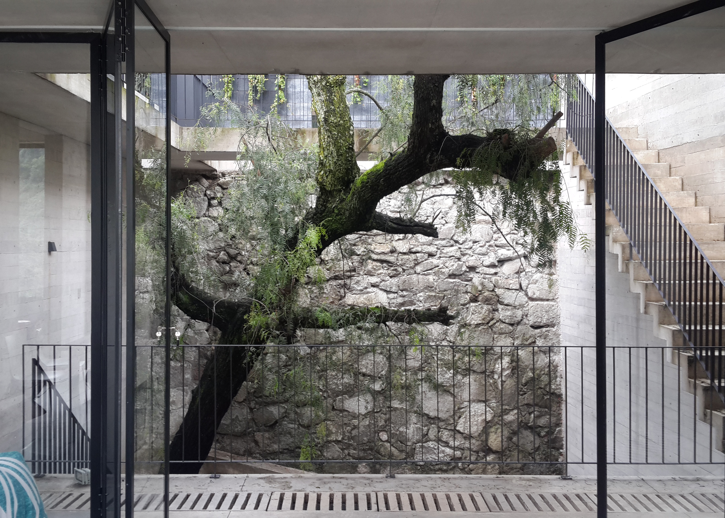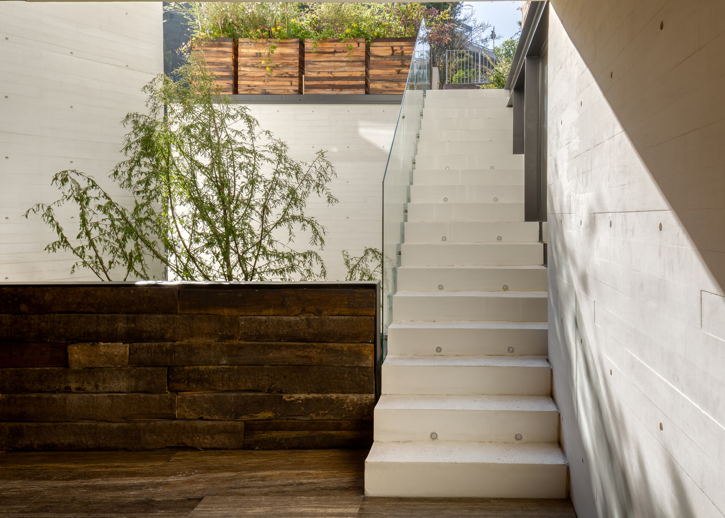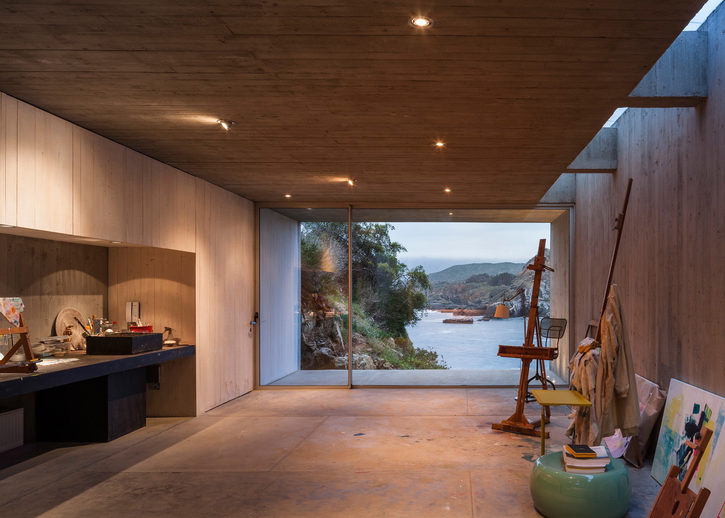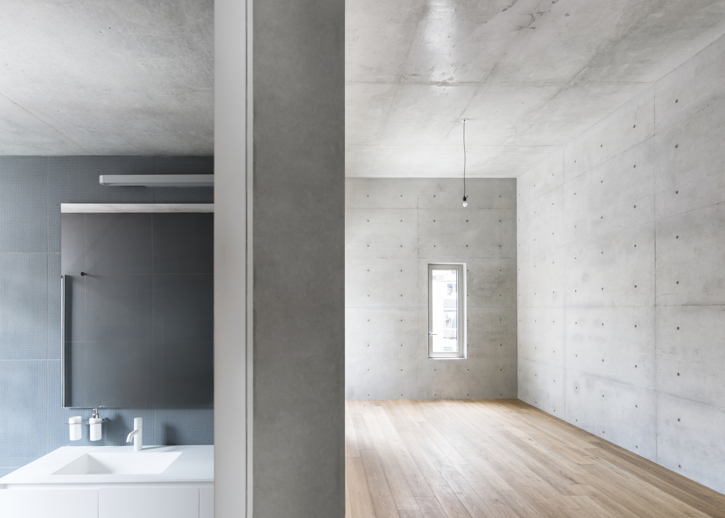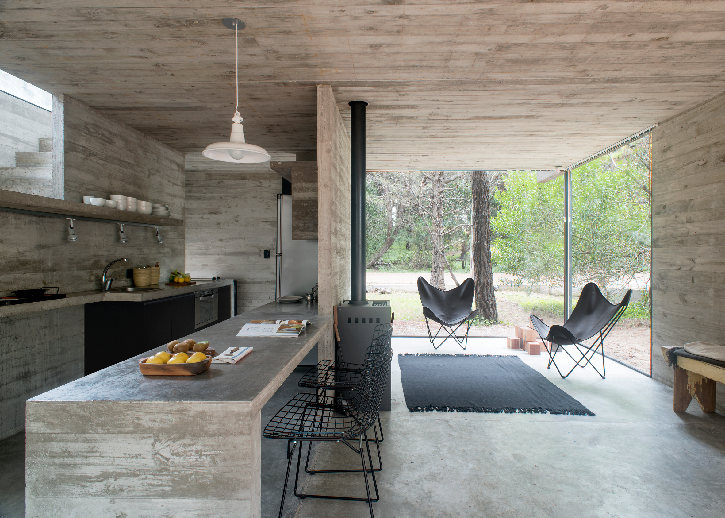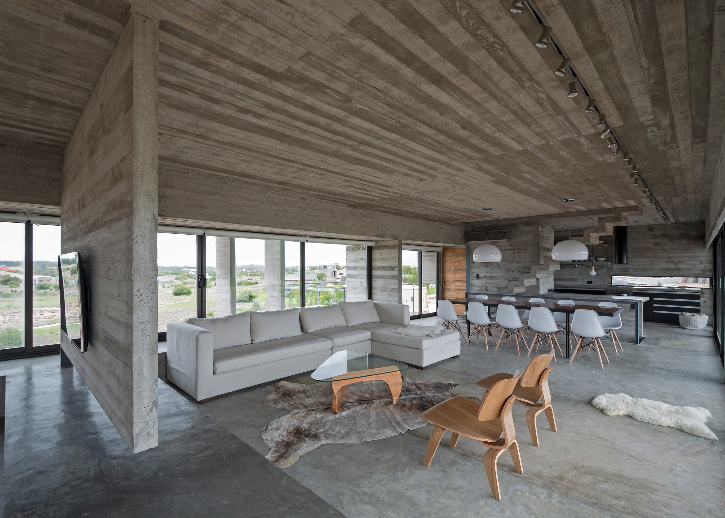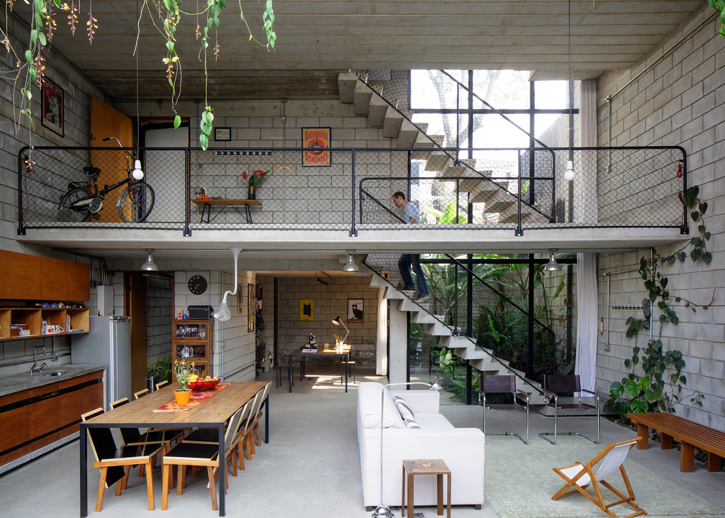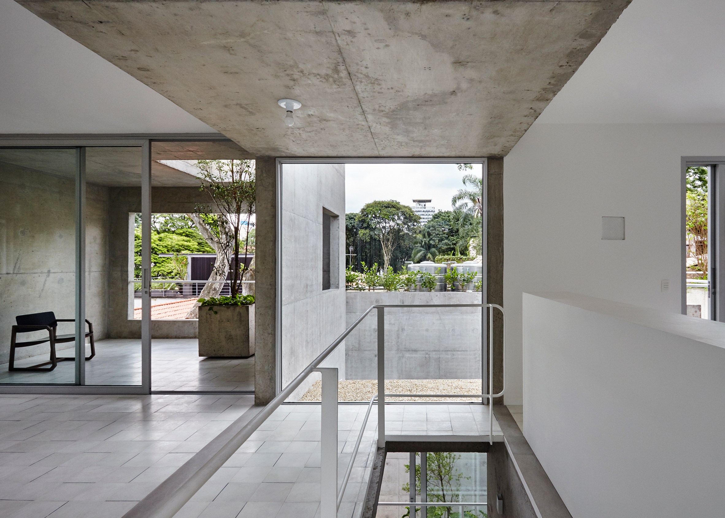Textured surfaces and sculptural staircases are some of the ways that concrete can be used to create contemporary home interiors. See 10 of the most popular examples in this week's roundup from Pinterest.
Garcia's House by Warm Architects
Several concrete elements feature inside this house in Mexico by Warm Architects, from polished floors to a precast staircase that twists back on itself as it ascends.
Find out more about Garcia's House ›
Terra e Tuma built this narrow São Paulo on a strict budget and timeframe, so left concrete slabs and masonry blocks exposed internally to create a simple and minimal interior layout.
Find out more about Villa Matilde ›
A courtyard is hidden behind the facade of this four-storey house in Mexico, with concrete staircases wrapping around its wood-textured walls. The stairs connect to slim concrete walkways.
S House by Taller Hector Barroso
Walls, staircases and plant boxes are all made from white concrete inside this Mexico home. Taller Hector Barroso cast each element against wooden boards to offer a rough texture.
Workshop for a Painter by Felipe Assadi
Submerged in a cliffside, this house by Felipe Assadi Architects features a concrete volume accommodating a painting studio. The generous space has limited furniture, highlighting the board-marked concrete walls.
Find out more about Painters Studio ›
Nonhyeon 101-1 by Stocker Lee Architetti
These two apartments at the top of a building in Seoul's Gangnam district bring white-painted plaster walls together with exposed slabs of reinforced concrete.
Find out more about Nonhyeon 101-1 ›
Furniture is integrated into the concrete body of this house in Argentina, imprinted with the outline and texture of the pine planks used to create it. This technique, often used by architect Luciano Kruk, is designed to create a rugged appearance that connects the house with wooded setting.
Luciano Kruk used exposed concrete throughout this Argentinian holiday home, which is made of up three stacked concrete volumes.
Find out more about Casa Golf ›
Maracanã House by Terra e Tuma
Terra e Tuma left chunky concrete-block walls exposed inside this Brazilian house, and planned the structure around concrete staircases that lead up to first-floor bedrooms, or down into an open-plan living and dining room.
Find out more about Maracanã House ›
BN House consists of four towers executed entirely in concrete and connected by walkways. A cast-concrete staircase forms the centre of the building, framed by one of the glazed corridors.

