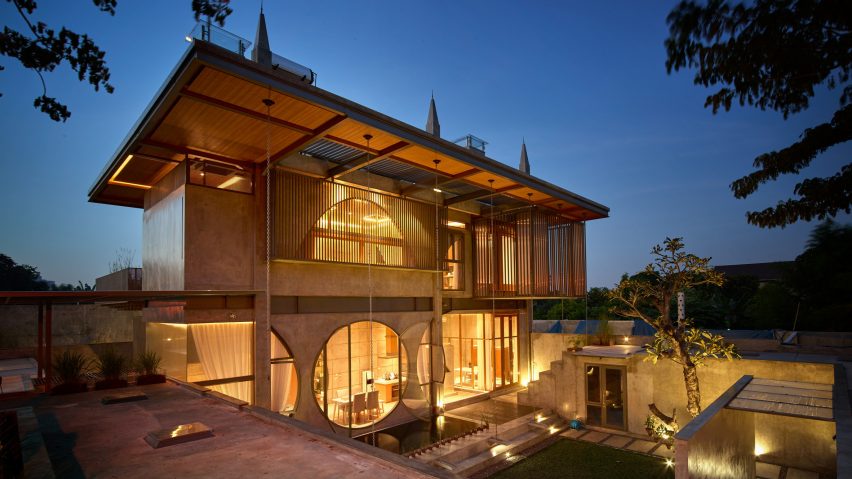Indonesian architect Realrich Sjarief's fondness for geometric forms is expressed in the circular and arch-shaped windows of this house and studio he designed for himself in Jakarta.
Sjarief created The Guild as a multipurpose building – containing the home he lives in with his wife and son, as well as a studio for his firm RAW Architecture and a library that helps young people engage with architecture.
Located in the Villa Meruya residential precinct of the Indonesian capital, the building is largely hidden from the street behind a high concrete wall.
The solid elevations facing the neighbourhood give way to surfaces with windows looking onto a courtyard at the centre of the property.
The residential portion of the building comprises a master bedroom, kitchen and a living and dining room. These are accompanied by a studio with separate offices for the firm's director and associates, as well as the Omah Library and a clinic run by Sjarief's wife, who is a dentist.
"I'm someone who likes to be close with the studio, because I love drawing, books and being fully part of the studio work," Sjarief told Dezeen.
"It takes much of my time and because time is so limited and we don't have any lavish resources, it's easier for me to have it all together."
The building's entrance is marked by a metal door, which is set into the concrete wall and sheltered beneath a canopy made from polycarbonate mounted in a steel frame.
The door leads to an open-air corridor and a small foyer, where there is access to the studio space on one side and the private living areas on the other.
The living and dining room on the ground floor is entered through a door in the shape of a catenary arch and features a circular window flanked by a pair of arch-shaped openings that overlook a pond.
A private staircase leads from this space up to the master suite on the first floor, which includes a small lounge, a study, a nursery and a prayer room.
The stairwell separates the family's rooms on this level from the studio while ensuring Sjarief has straightforward access between his home and workplace.
"The house is like porous stone," said the architect, "so the access is open and there is a hole inside the building. The circulation can be closed and easily locked or it can be open."
The studio space is contained in a square room and a spiral staircase housed inside a cylindrical column at its centre.
The staircase provides access to a mezzanine level with additional workspaces. Its treads are made from perforated metal, so light and air entering through a tapered skylight can reach the lower level.
Arch-shaped walls enclose the studio and circular openings split in half by the floor of the mezzanine punctuate the external walls. Semi-circular glass panels set into the floor retain the full view of the round windows.
"I'm fond of pure geometric shapes and like to modify them to elaborate the form-making in a conventional way, through addition and subtraction," said Sjarief, explaining why circles and pointed arches recur so frequently throughout the scheme.
The courtyard at the centre of the property contains a lawn surrounded by concrete walls and stepped seating that enables it to be used as an amphitheatre for presentations.
Behind the wall on one side is the long and narrow Omah Library, which is open to the public at weekends and comprises a library and bookstore focusing on architectural publications.
The library is partly submerged below the surface of the garden to ensure a consistent ambient temperature that helps to maintain the condition of the books without too much reliance on artificial air conditioning.
On the building's roof, a cluster of pyramidal concrete volumes topped with layers of glass function as skylights that funnel daylight into the interior.
Gaps between the glass surfaces also allow air to flow through and naturally ventilate the spaces below.
Photography is by Eric Dinardi

