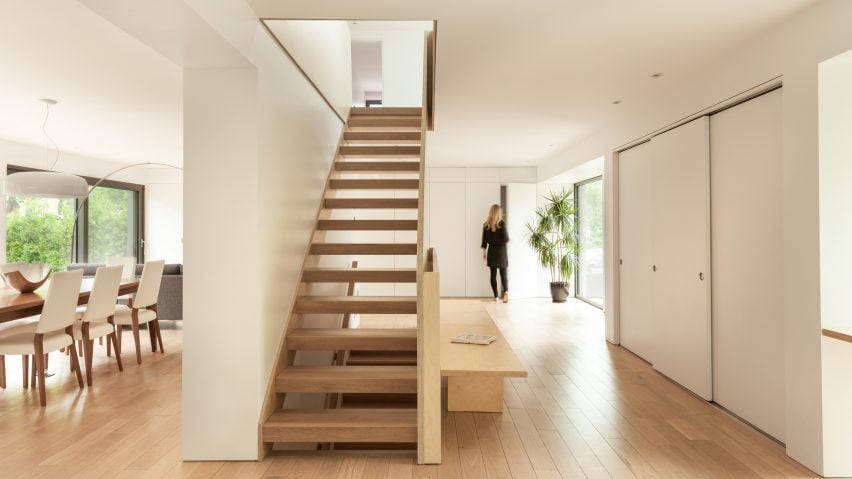Quebec firm Atelier Pierre Thibault has overhauled a home built in the 1970s, removing interior partitions and locating a sculptural plywood staircase at its core.
The Belcourt Residence is a single-family home located in Quebec City, Canada. The original property was built in the vernacular Canadian style, with thick walls and deep overhanging roofs.
"The clients wanted to improve their home's functionality and maximise natural light," explained the firm. "The home's massing and original masonry walls were preserved."
The studio removed interior separations, creating an open-plan ground floor that encompasses the home's public areas. "The new layout fosters family living within interconnected spaces," Atelier Pierre Thibault said.
This space wraps around a central staircase made of baltic plywood – a high-grade wooden laminate that comprises more layers than typical plywood.
To make room for this amenity, service cores were pushed to the edges of the property. "The ground floor was cleared by reserving the home's lateral walls for services and storage," said the architects.
At the back, the architects added an expansive terrace covered by a wooden pergola, which leads out to the existing swimming pool. "The terrace provides exterior living spaces that extend to the garden and facilitate access to the intimate courtyard," said the firm.
The upper storey is defined by the roof pitch, which creates angled ceilings on the inside. At the top of the stairs, the architects created a small reading area and study space that is illuminated by two skylights.
This floor contains three compact bedrooms, as well as a master bedroom with its own ensuite. A fifth bedroom located in the basement can welcome guests overnight.
The home's interior finishes are mostly comprised of wooden floorboards and clean white surfaces. This minimal decor is complemented by understated modernist furniture pieces.
Other residential projects by Atelier Pierre Thibault include a home raised on stilts and a remote cabin that features a double-height window on one of its facades.
Photography is by Maxime Brouillet.
Project credits:
Architect: Atelier Pierre Thibault
Design team: Pierre Thibault, Charlène Bourgeois

