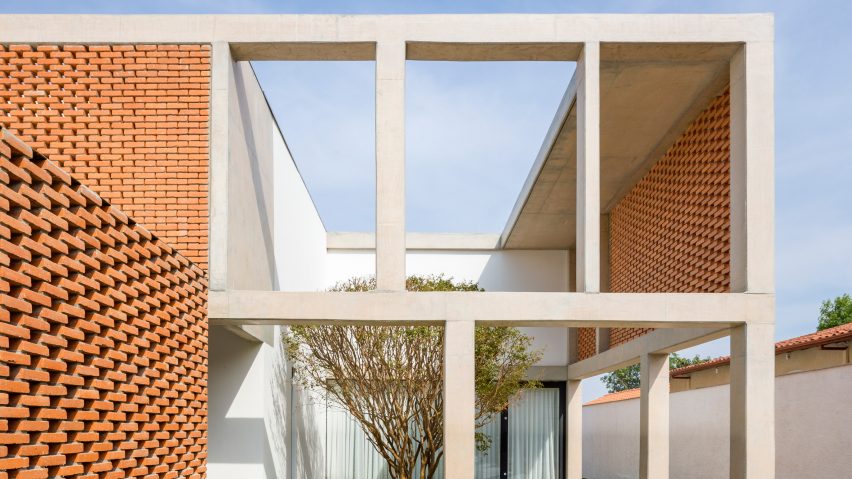Bloco Arquitetos has created an extra storey for a family home in Brasília by adding a stilted concrete structure that incorporates panels of perforated brickwork.
The local practice designed Casa Grid for a client who had bought a large lot containing an existing property in the Lago Sul neighbourhood of the Brazilian capital.
The architects were tasked with adapting and expanding the existing single-storey house to suit the lifestyle of its new occupants.
The previous owner had initially planned a much larger two-storey building and had laid extensive foundations, but had run out of money and so constructed a small bungalow with a pitched roof.
The clients purchased the property because of its central location in a quiet residential area and the generous plot, which offered an opportunity to expand while reusing some of the existing building to reduce costs.
"The intention here was to build a bigger house in the same lot with a budget that was 35 per cent lower than what was expected for a brand new home," said Bloco Arquitetos.
"The idea to lower the final cost of the construction was to take advantage of the existing structure and reuse part of the existing walls."
Both existing and new foundations were used to support a concrete grid that extends out from the original building.
"The new grid works as a graft, connecting old walls and new ones and supporting the additional programme of the extension," explained the architects.
Featuring columns of two different widths, the concrete framework accommodates surfaces of varying opacity, including solid walls, perforated brick screens and large windows.
The brick panels feature patterns that vary in their density depending on the amount of light and privacy required within the interior.
A pair of steel-framed structures added at the front and rear of the property accommodate a garage, an outdoor kitchen and a sauna.
A paved pathway leads from the street towards the main entrance, which is set into a glazed portion of one of the facades.
The path is bordered with turf on one side and passes a tree growing in a yard that is partly shaded by an elevated section of the brick screen.
Immediately inside the entrance, a lounge area containing a large red sofa landscape is lined on three sides with glazed surfaces.
Sliding doors incorporated into the glazing enable this space to be opened up to the adjoining outdoor terrace.
Daylight filters into the lounge space through holes in the brickwork, casting a dappled pattern of light and shadow on the floors, walls and furniture.
Next to the living room is a dining area containing a plinth-like set of concrete steps set against an internal wall.
The rest of the staircase leading to the bedrooms on the first floor are contained in a white volume suspended from the ceiling.
Floor-to-ceiling sheer curtains provide an additional layer of privacy to the living spaces.
Along with furnishings featuring wood and leather surfaces, they introduce a softer detail to the otherwise elemental palette of concrete and white walls.
Bloco Arquitetos previously designed another house in the city, which is inspired by the principles of Modernist architect Adolf Loos.
Photography is by Haruo Mikami.

