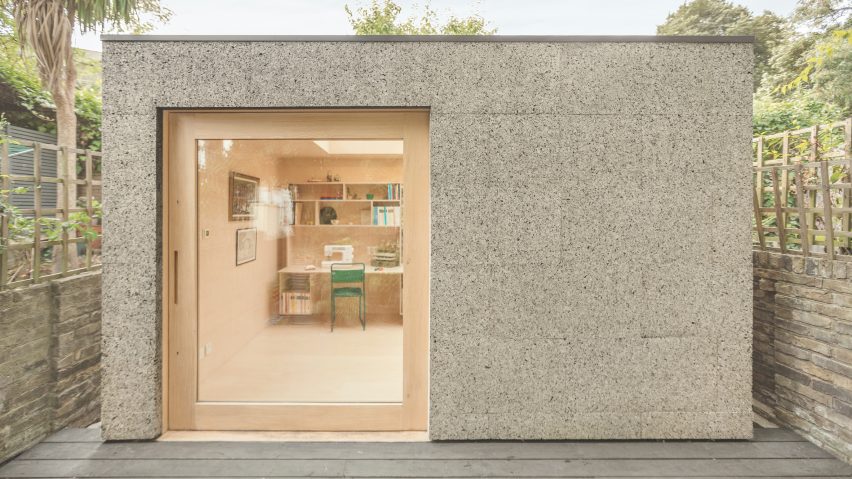This cork-clad studio provides a shared workspace for a musician and a seamstress in the back garden of their north-London home.
London office Surman Weston – formerly Weston, Surman & Deane – designed Cork Study for a spot at the back of the couple's narrow garden. It follows another backyard studio the architects built back in 2014.
Spanning almost the full width of the space, the building is surrounded by brick walls and foliage that stretches over from neighbouring gardens.
The architects wrapped the block in sheets of cork – offering a similar tone to the brick backdrop, but creating a contrasting texture. This mottled-brown cladding also weatherproofs the structure, and provides both acoustic and thermal insulation.
"The natural earthy quality of the thick cork, combined with wild-flower roof, helps nestle the building into its organic green surroundings," said architects Tom Surman and Percy Weston.
Forfeiting a large proportion of their own garden, the studio boasts a large skylight in its flat roof and a sliding glass door that make the most of views of the adjacent greenery.
Inside, the cubic volume in lined in birch plywood and features matching furniture – which cantilevers off the walls to make the most of the limited floor area of just 13 square metres.
Twin desks provide separate workstations for the couple, with shelves both above and below the tabletop for storing music- or sewing-related items.
A long vertical window frames a section of the brick wall behind the studio and creates a break between the two desk spaces.
The space is naturally lit from above by the skylight, as well as the sliding glass door in the front of the structure, which is surrounded by an oak frame and retracts into a cavity in the wall.
The wild-flower sedum covering the roof helps to reduce the building's visual impact when viewed from above.
This element also contributes to the project's green credentials – the cork used for the walls was sourced sustainably and untreated, while timber provides the structural frame.
Photography is by Wai Ming Ng.
Project credits:
Architects: Surman Weston
Lead contractors: Surman Weston Construction
Carpentry: Tom Kelly & Gino Saccone
Joinery: Tim Gaudin

