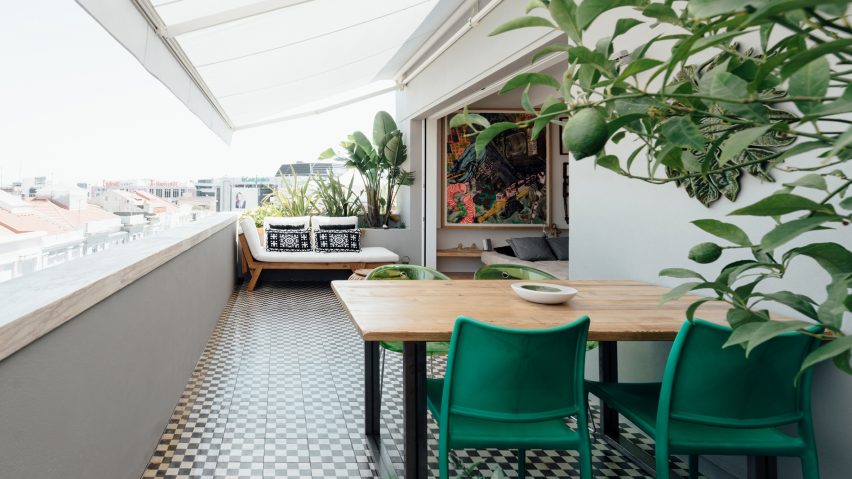A long social space dotted with green elements forms one half of this apartment, located in a 1930s neighbourhood in Lisbon, Portugal.
Architecture and interiors practice Atelier Data renovated the BA Apartment, which is spread across the top two floors of its building, to create distinct social and private spaces.
The studio also wanted to bring more natural light into the space and add pockets of greenery that would pick up from the garden views on the building's southeast side.
The design team broadly dedicated the bottom floor of the 180-square-metre space to social functions and the top floor to private ones.
However, the bottom-floor spaces are organised along a single, 11.5-metre-long wall with moveable panels that allow semi-private zones to be created as needed.
These white panels conceal the cooktop and pantry in the kitchen. The wall then segues into open timber shelving before, upon reaching the living room, serving as white-doored closed storage.
This creates a neat and minimal frame for the living area, which is otherwise characterised by artworks in bold shades of burnt orange and forest green.
These colours are picked up again on the adjoining outdoor terrace, where green chairs are sat among leafy plantings, and in the dining room's translucent orange seats.
Along the ceiling, chunky white beams are painted white to unify the space and draw attention to its scale.
The downstairs area also includes a discrete pocket devoted to "service" – the office, laundry, toilet and stairs – while upstairs are three bedrooms and two bathrooms.
These sit under the pitched attic ceiling, with large, rectangular skylights allowing sunlight to pour in.
White walls and warm timber floors feature throughout the space, as they do in a previous Atelier Data project, Casa Sol, where the studio added a whitewashed concrete extension to a 1980s home in Algarve, Portugal.
Photography is by Richard John Saymour.
Project credits:
Design team: Filipe Rodrigues, Inês Vicente, Marta Mateus Frazão, Joana Melo, Francisco Mendes
Landscape architecture: Polen
Structural, thermal and acoustic consultant: Emanuel Correia
Construction management and build team: Contentor de Ideias

