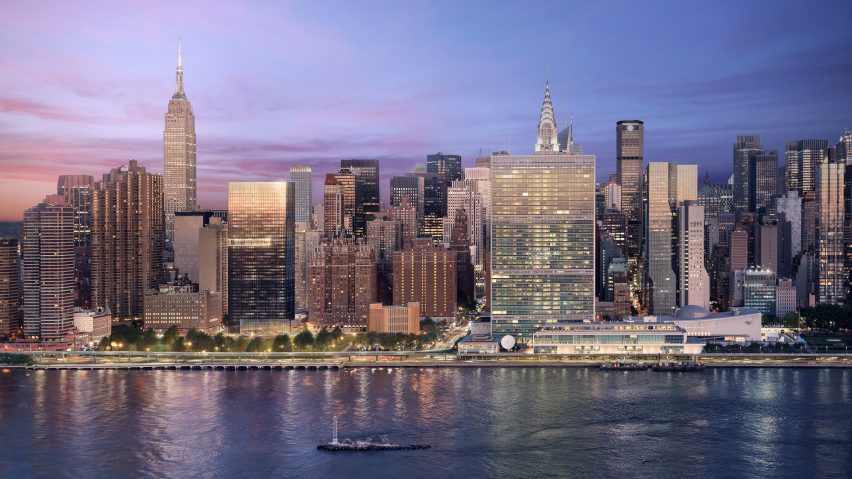
Richard Meier releases more images of black tower for New York
American architect Richard Meier has followed up teasers of a black tower planned for New York's East River with a wider set of images showing the firm's interiors for the building.
685 First Avenue will occupy a 32,365-square-foot (3,000-square-metre) site between East 39th and 40th streets, just down the river from the iconic United Nations building.
The 42-storey structure will be Meier's tallest in his home city, and will mark a rare departure from the Pritzker Prize winner's trademark white palette.
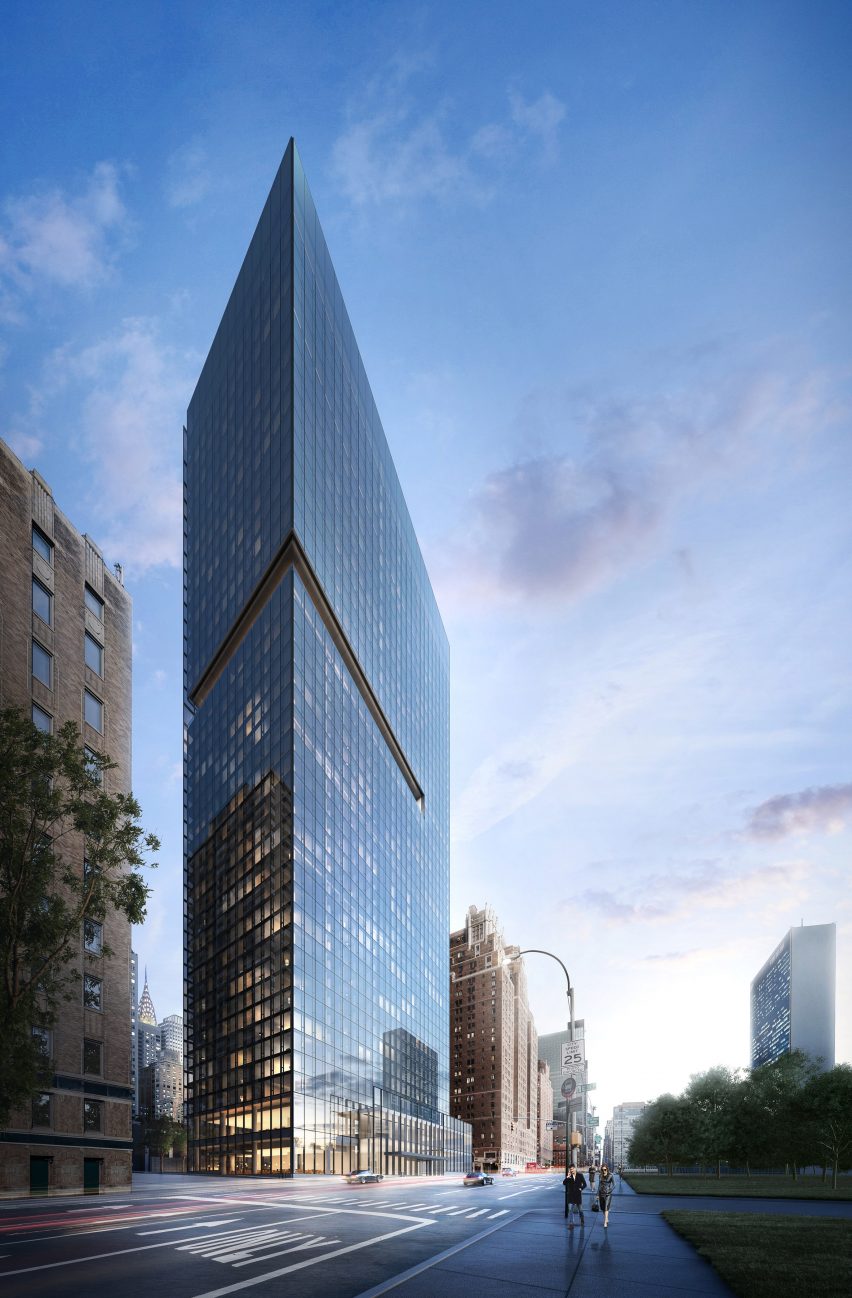
Curtain walls made from black glass and aluminium will clad all four facades of the cuboid tower.
"We asked ourselves, can formal ideas and the philosophy of lightness and transparency, the interplay of natural light and shadow with forms and spaces, be reinterpreted in the precise opposite – white being all colours and black the absence of colour?" said Meier.
The building will contain 408 rental units and 148 condominiums, with interiors also designed by Richard Meier & Partners.
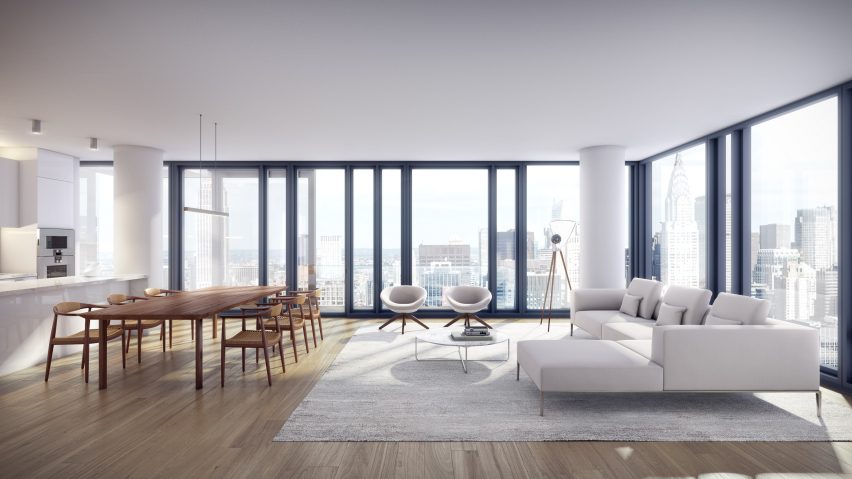
At street level, retail units will open onto First Avenue and a double-height lobby will provide access for residents.
A cutout at the 27th and 28th floors will interrupt the otherwise flat riverside facade.
"The singular form of 685 First Avenue is borne of a desire to create an iconic building unique to Midtown Manhattan," Meier said.
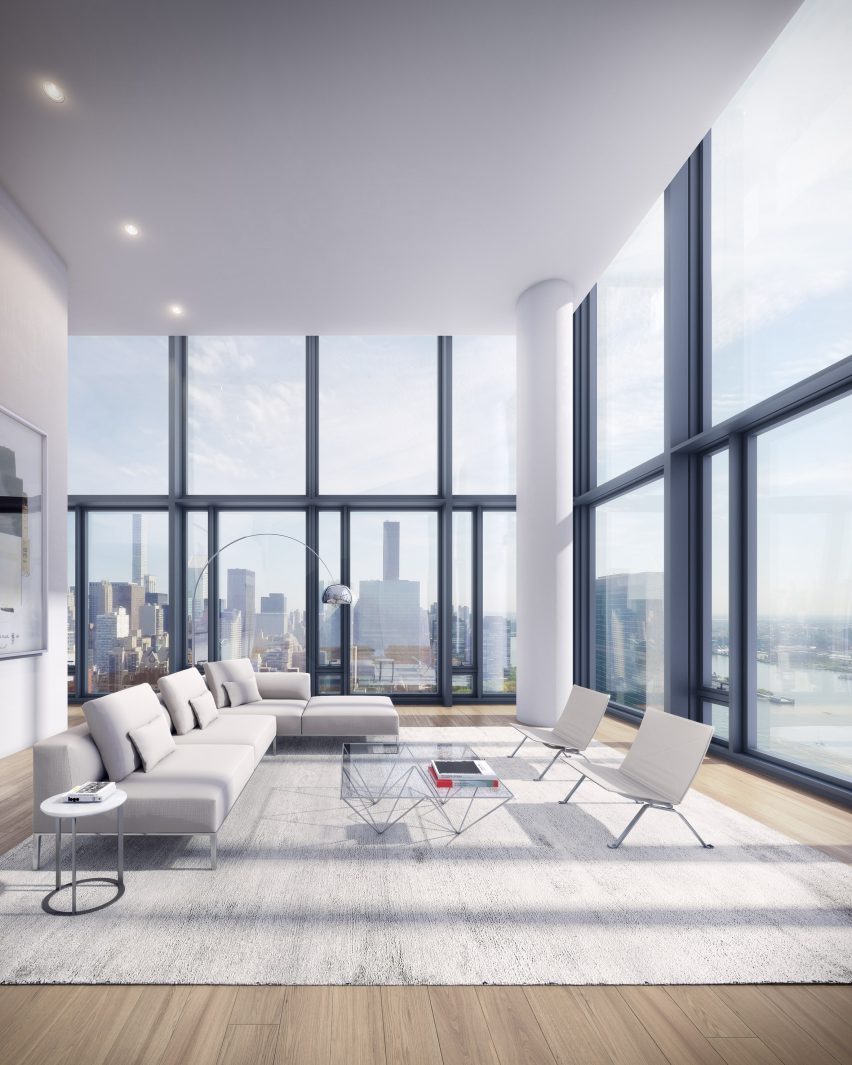
"With advanced technologies and building materials, we seek an innovative and timeless design that adds to the history and roster of Manhattan's landmark buildings."
In contrast to the dark exterior, the minimal apartments inside will feature light-toned surfaces and wooden flooring.
Windows will span full floor heights and align with partition walls to minimise lines on the facades.
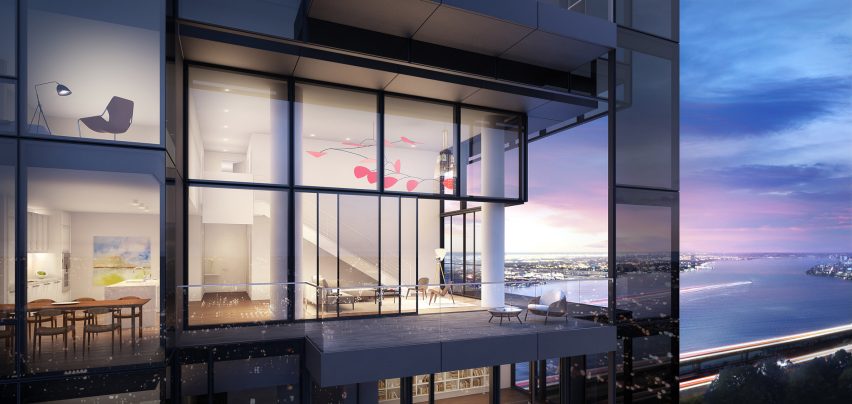
Amenities on the second floor will include an indoor swimming pool, a fitness centre, a children's playroom, a work room, a games room, a private dining room and a lounge.
685 First Avenue is the first project in the East River Development Plan, for which 9.7 acres (3.9 hectares) along the Manhattan waterfront will be transformed to accommodate residences, commercial spaces and open public areas.
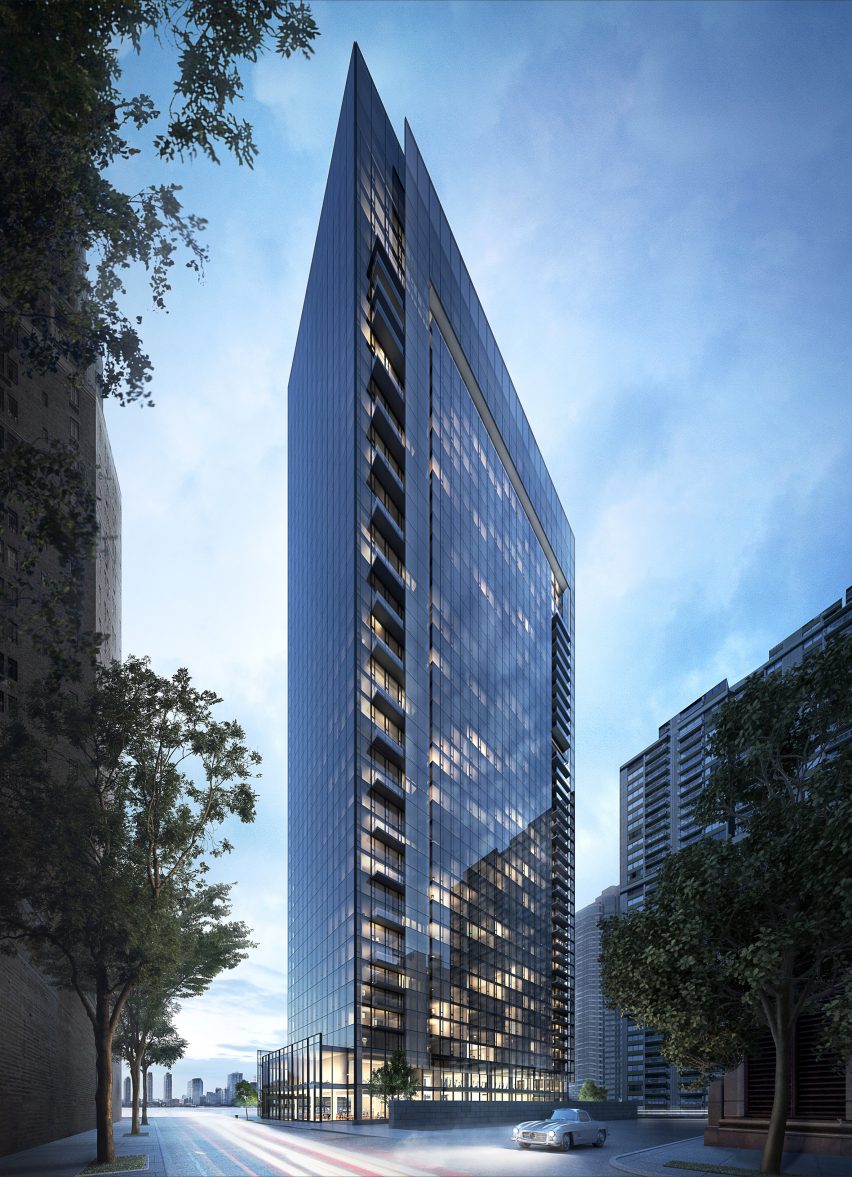
Other skyscrapers rising in Midtown include One Vanderbilt, set to become New York's second tallest, and a pair of bent towers by SHoP.
Meier's recently completed projects range from an office building in Rio de Janeiro to a hotel in South Korea.
Project credits:
Design team: Richard Meier, Dukho Yeon, Stefan Scheiber-Loeis
Project manager: Richard Liu
Project architect (architecture): Sang-Min You
Project architect (interiors): Bori Kang, Hans Put
Project team: Tetsuhito Abe, Diana Carta, Luis Arturo Corzo, Joseph DeSense III, Ana Paola Hernandez, Henry Jarzabkowski, Graham Kervin, Peter J Liao, Jackson Lindsay, Cameron Longyear, Diana Lui, Sharon Oh, Greg Chung Whan Park, Luciana Ruiz, Anne Struewing, Xiaodi Sun, Yuanyang Teng
Owner and developer: Sheldon Solow, East River Realty Development
Renderings: Bloomimages
Model photograph: Scott Frances
Drawings: courtesy Richard Meier & Partners Architects