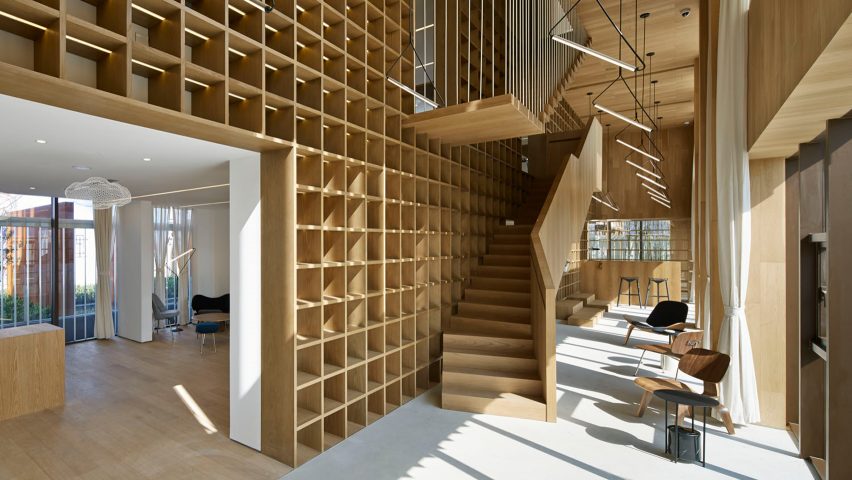A solid timber staircase is suspended from one side of a huge double-storey bookcase inside this sales office located on the outskirts of Shanghai.
Local architecture studio Team_Bldg designed the building for a site in Zhujiajiao, an ancient settlement within the Qingpu District of the Chinese city.
Inside the Qing Yun Li Sales Centre, the enormous bookcase forms a spine that divides the space into two parts. The first section is a single-storey room for conducting business and the second a double-height lounge illuminated by lights suspended from hangar-like fittings.
A staircase extends from the bookcase into the space. Its solid wooden structure makes it appear part of the partition and lends it a sculptural presence.
Also integrated into the bookcase is a cantilevered stair connecting the first and second floors, as well as a bar and a group of benches that reach out into the relaxation area to create informal seating.
The upper staircase is suspended from the ceiling by white rods that create a minimal balustrade. This slatted structure gives way to a solid timber volume as the stairs ascend beyond the height of the bookcase.
This creates a narrow and intimate space, which emerges into a contrastingly bright and open gallery on the top floor.
Throughout the various levels of the building, wood is used on one side of this central stair and cement on the other, helping to accentuate the different functions of the separate zones.
The building is set in an area known for its traditional buildings and gardens, which are arranged along numerous waterways.
The architects covered the three-storey building in bands of aluminium louvres, which are angled to frame or block views of the picturesque setting.
"Due to some restrictions on the time schedule and budget, we tried to create a new kind of relationship between the indoor space, outdoor space and landscape in the simplest way," said the architects.
The varying heights and angles of the louvres lends them a shifting quality intended to evoke the ethereality of mist or clouds.
At ground-floor level, the louvres form a fence surrounding a landscaped courtyard. Each length is twisted so visitors approaching on a long, meandering bridge are provided with an ever-changing perspective.
The upper storeys are shrouded behind further layers of the louvres, which extend out from the main structure and are offset to enhance the differentiation between the floors.
"[We] chose a special kind of aluminium grille frame with different heights as the architectural expression of a 'cloud'," said the architects.
"This special frame makes an unconventional division on these several layers of space on the facade, which just meets the intention of this project."
The building's location next to the water also prompted the project team to incorporate several ponds surrounding the main structure, including one with a five-square-metre stage set into it.
This feature references a local tradition for performing operatic works on stages that reach down to the water. In this case, a set of steps in front of the building provides seating facing the lowered stage area.
Photography is by Eiichi Kano.
Project credits:
Architects: Team_Bldg
Architect in charge: Xiao Lei, Wang Jin
Collaborators: Yang Yuqiong, Pedro Manzarno Ruiz, Giacomo Volpe, Bai Lu, Jin Xin, Zhang Tao (MOG Design), Jin Kuramoto & Ishibashi Tadahito (Balance Design)

