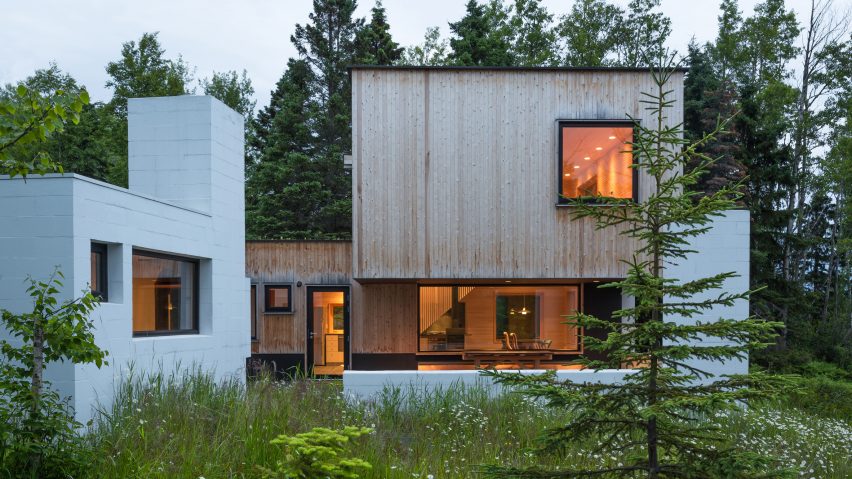Minnesota firm Salmela Architect has completed a cabin with a courtyard framed by a whitewashed sauna adjacent to the main house (+ slideshow).
The Larson Bergquist residence is located near a defunct iron mining settlement called Taconite Harbour.
The remote location of the property provides it with enviable views of Lake Superior, which straddles the US-Canada border.
"The retreat is sited where the boreal forest meets the exposed bedrock of the shoreline," said the firm's principal, David Salmela. "The project reveals the predominance of place."
A walkway of irregular stone pavers leads up to the residence. There is an open clearing between two opposing volumes that allows views to the lake beyond.
Located to the north, the main house is clad in cedar that is set to acquire a grey patina as it ages. This contrasts with the sauna, which is built from masonry blocks and painted a crisp shade of white.
"The purity of white upon closer examination reveals the texture of the masonry and heightens the slight imperfections embodied in the construction," said the architect.
The courtyard space delineated by these two volumes is conceived as an extension of the home. It features permanent seating, an outdoor baking oven, and a fire pit. "Functionally, the gathering court provides a space to sit in shade and protection from rain and cold north-east winds," Salmela said.
The home's main entrance is accessed from this exterior space. It is marked by a 10-foot (three-metre) cantilevered volume on the second storey.
Visitors are greeted with an open-plan living, kitchen and dining room that centres around a black wood-burning stove. "The stove contrasts the interior aspen lining and the outdoor whitewashed masonry," said Salmela.
The compact residence encompasses a guest bedroom on the ground floor, while the master bedroom is located directly above. Generous windows throughout the property provide views of the area's natural landscape.
Interior surfaces are primarily finished with pale wooden panels that highlight the cabin's rustic aspect. Visually, these match the sauna's ceiling and tie the two parts of the property together.
Salmela has recently completed another residence in the neighbouring state of Wisconsin, which features a slatted timber gallery lifted over its front porch.
Saunas are a popular amenity in cold climates. Others include a floating structure in Seattle by goCstudioand a faceted timber structure in Helsinki's formerly industrial waterfront by Avanto Architects.
Photography is by Paul Crosby.
Project credits:
Principal architect: David Salmela
Project intern architect: David Getty
Builder: Rod + Sons Carpentry

