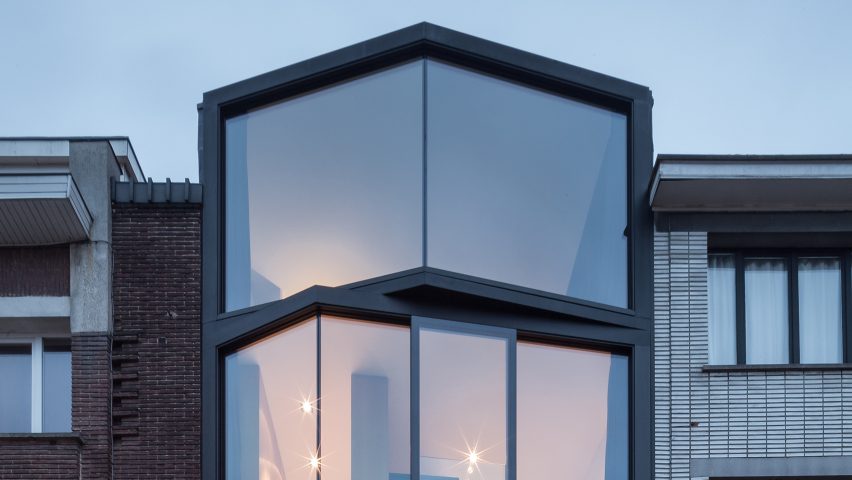
Angled glazing frames range of views from Ghent house by Miass Architecture and Steven Vandenborre
Windows angle out from the front of this family home in Ghent by Belgian architects Steven Vandenborre and Miass Architecture, giving multiple perspectives on the street and city below.
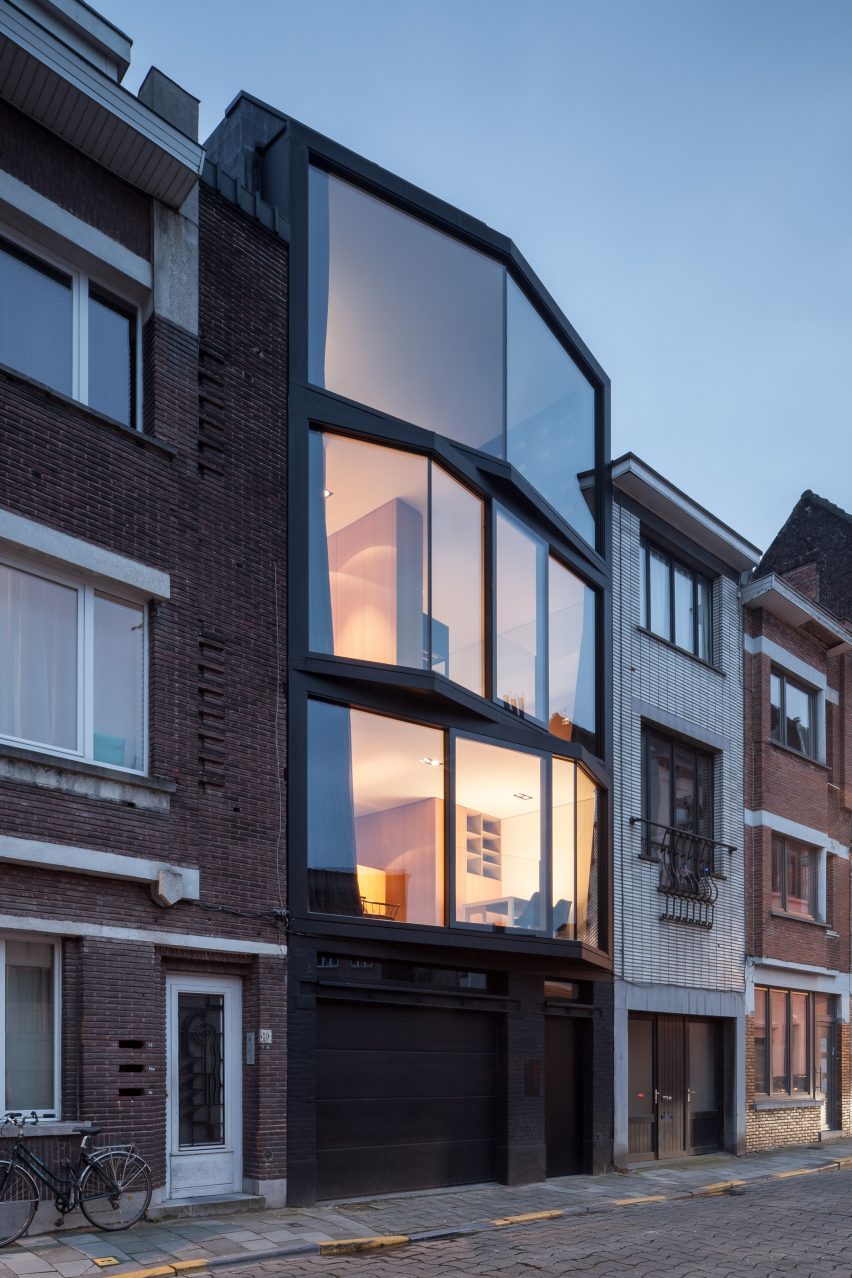
Miass Architecture and Vandenborre created Abeel House for a narrow plot in an up-and-coming neighbourhood of the city.
It comprises four floors, with a garage in a black brick base and three floors of living space above. These upper floors feature floor-to-ceiling glazing, which projects away from the adjacent facades at opposing angles.
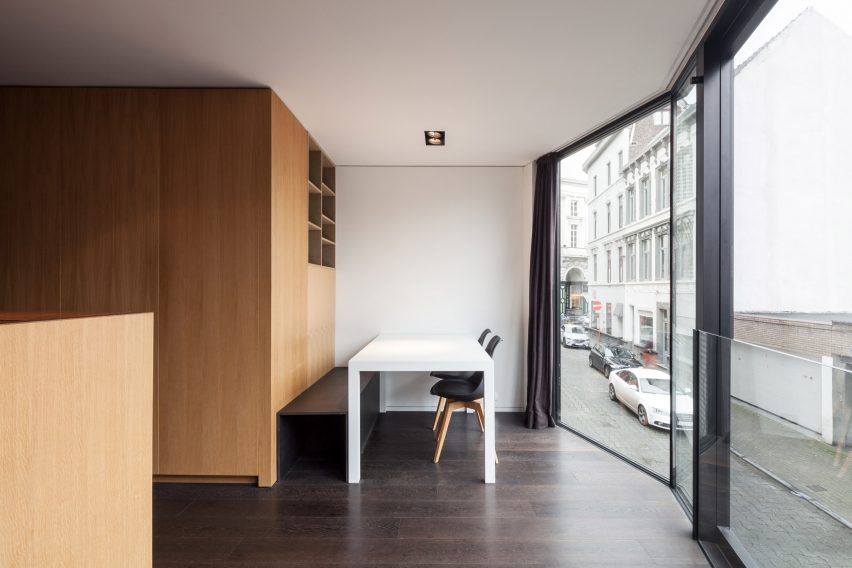
"This compact family house is conceived as a stack of three angular glass volumes, sitting on top of a solid base," said the architects.
"Every floor is carefully shaped with shifting angles to provide particular sights of the street and the city."
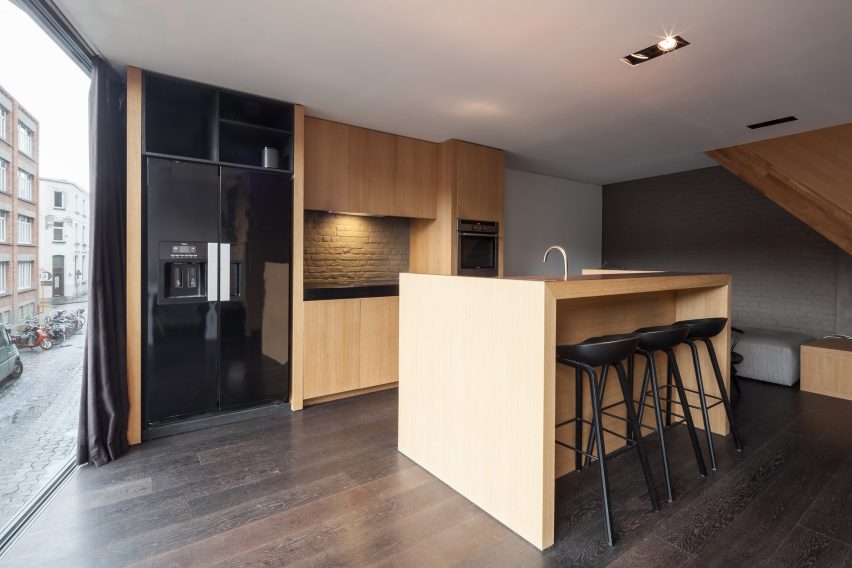
"Custom-made sliding panels without visible frameworks maximise transparency and enhance the unique crystal appearance of the building," they added.
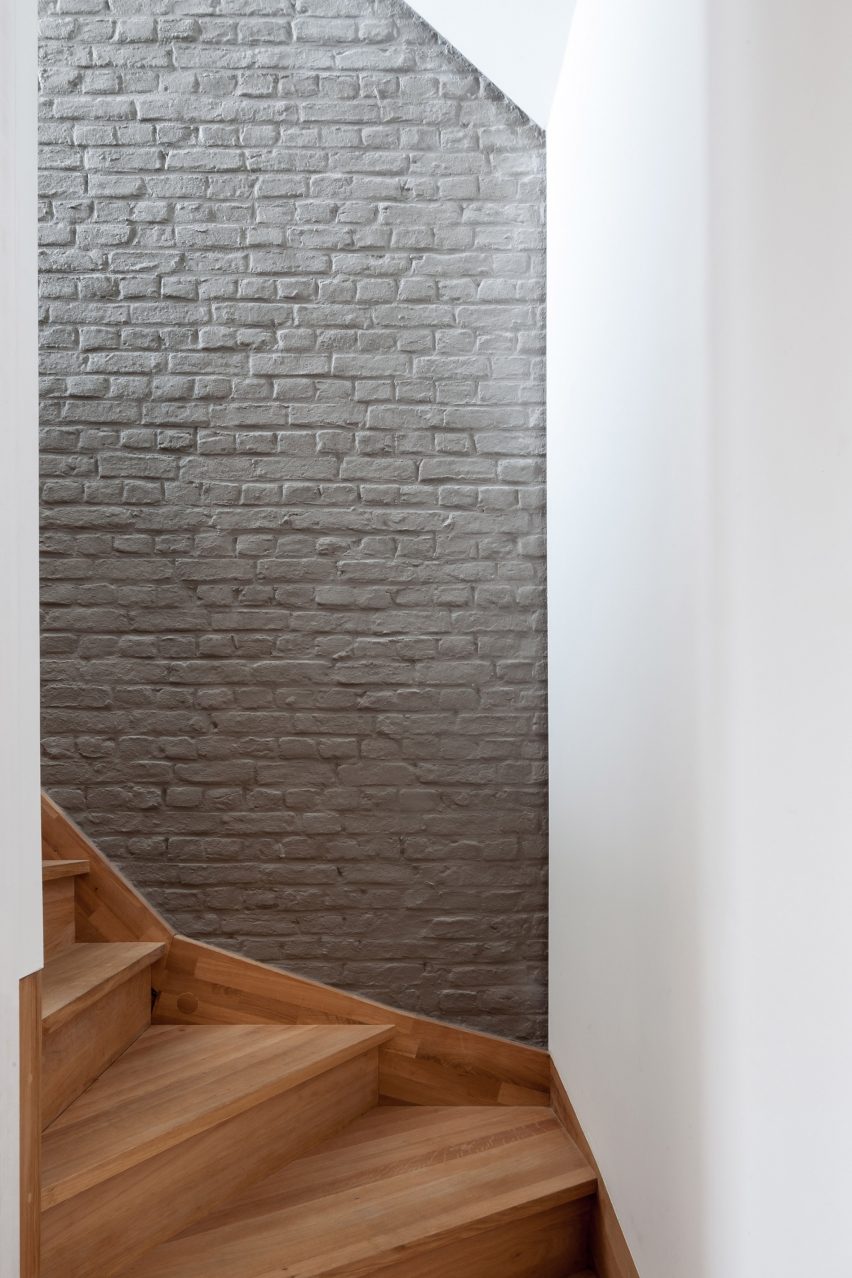
The interior is finished with a combination of light and dark woodwork cabinetry and has painted brick walls.
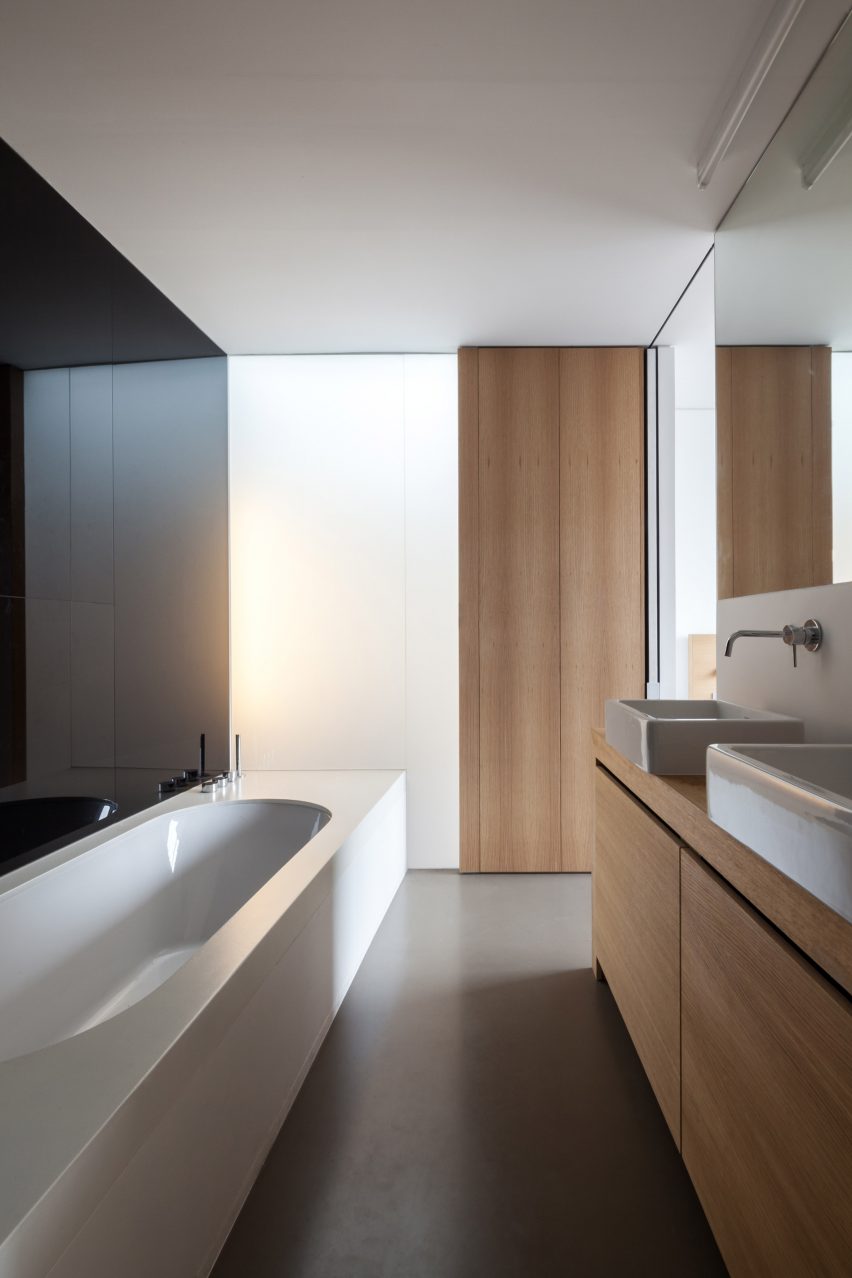
While the first and second floor have just one glazed facade, a penthouse-style suite on the top floor features two glass walls that give it panoramic views of the city in two directions.
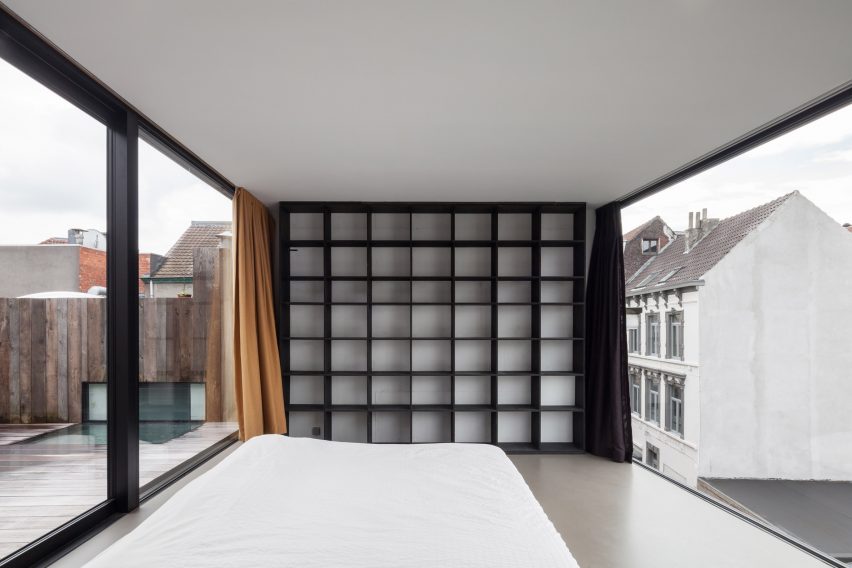
Curtains made from yellow ochre and black fabric can be drawn across the glazing to give the space privacy, or opened to connect it with an adjoining roof terrace.
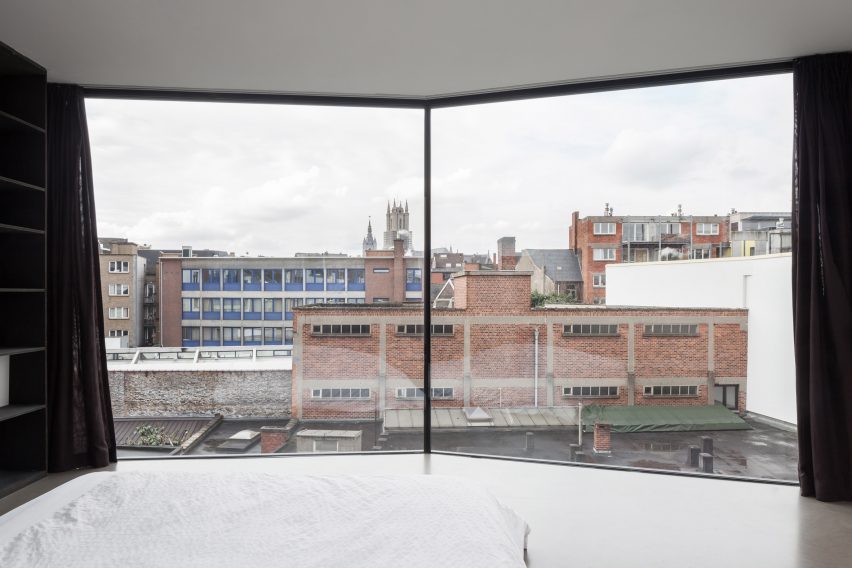
"The pinnacle of the 'promenade architectural' is a sunny roof terrace, with spectacular views on the historical skyline of the city," said the architects.
Past projects by Vandenborre include a concrete and glass pool house for a home in Bruges.
Photography is by Tim Van De Velde.