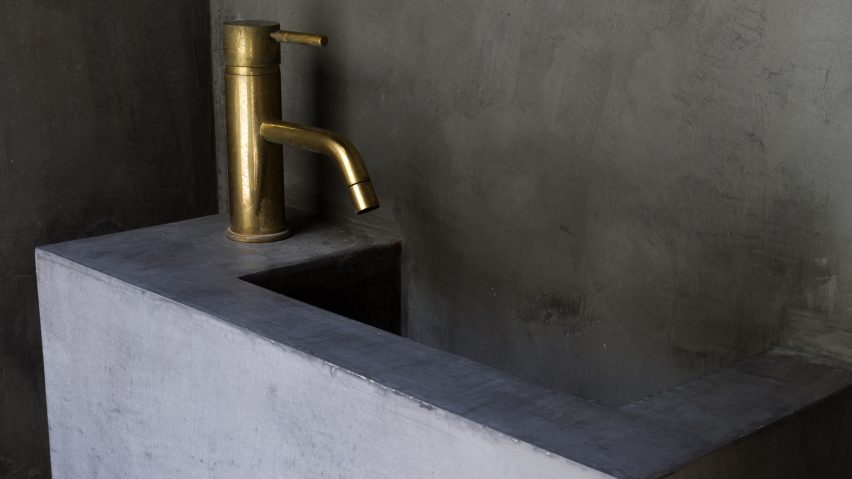
Sunken washroom by Studio 304 allows residents to bathe in a garden setting
Studio 304 has added a glazed bathroom to a London flat, featuring a sunken bathtub that offers Japanese-style bathing to its occupants.
Locally based Studio 304 designed the Sunken Bath for clients living in the ground-floor flat of a Victorian terraced house in east London.
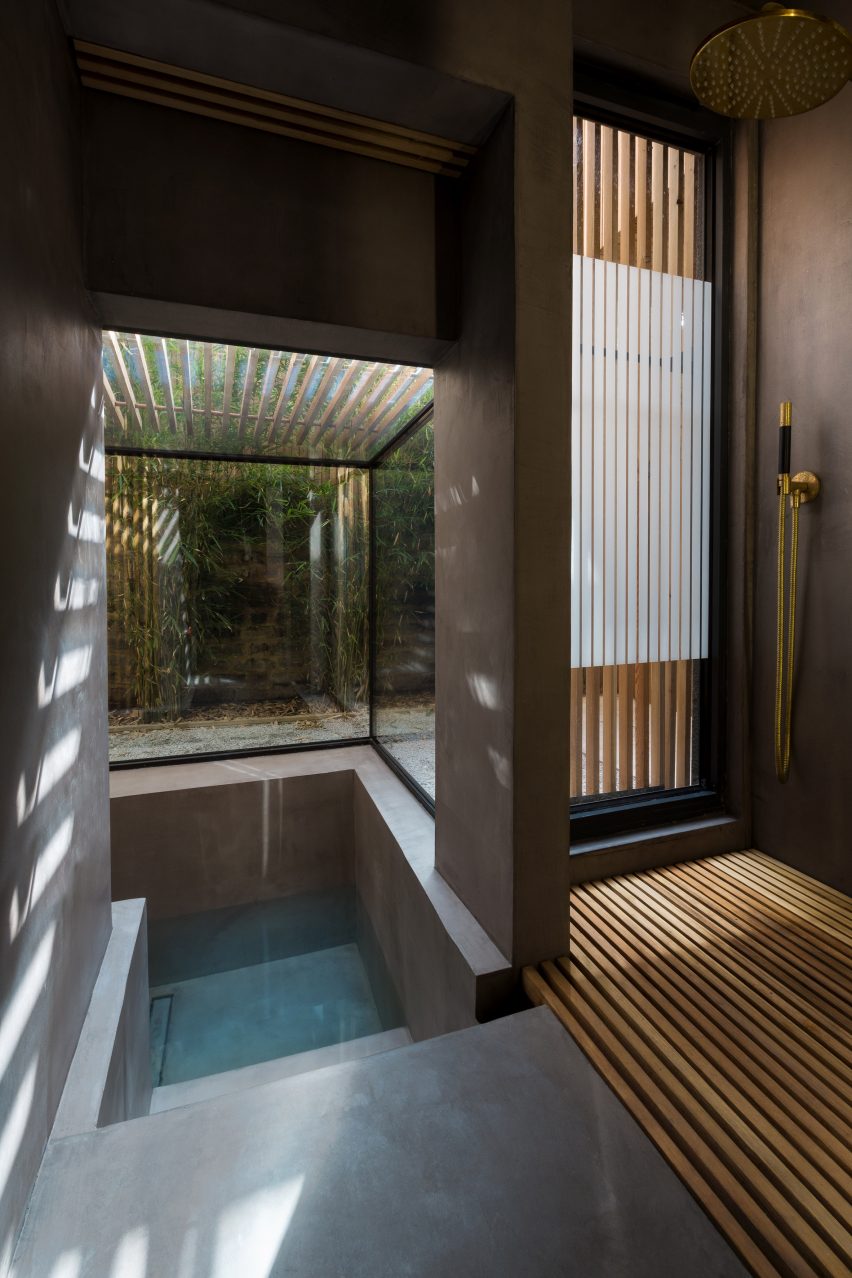
The aim was to create a new bathroom that also offered space for Japanese ritual bathing – a relaxation practice.
To allow for this, the team separated the toilet and shower room from the bathtub on a lower level. Glass walls and roof enclose this bathing area, offering views to the bamboo, planting and gravel that make up the property's private garden.
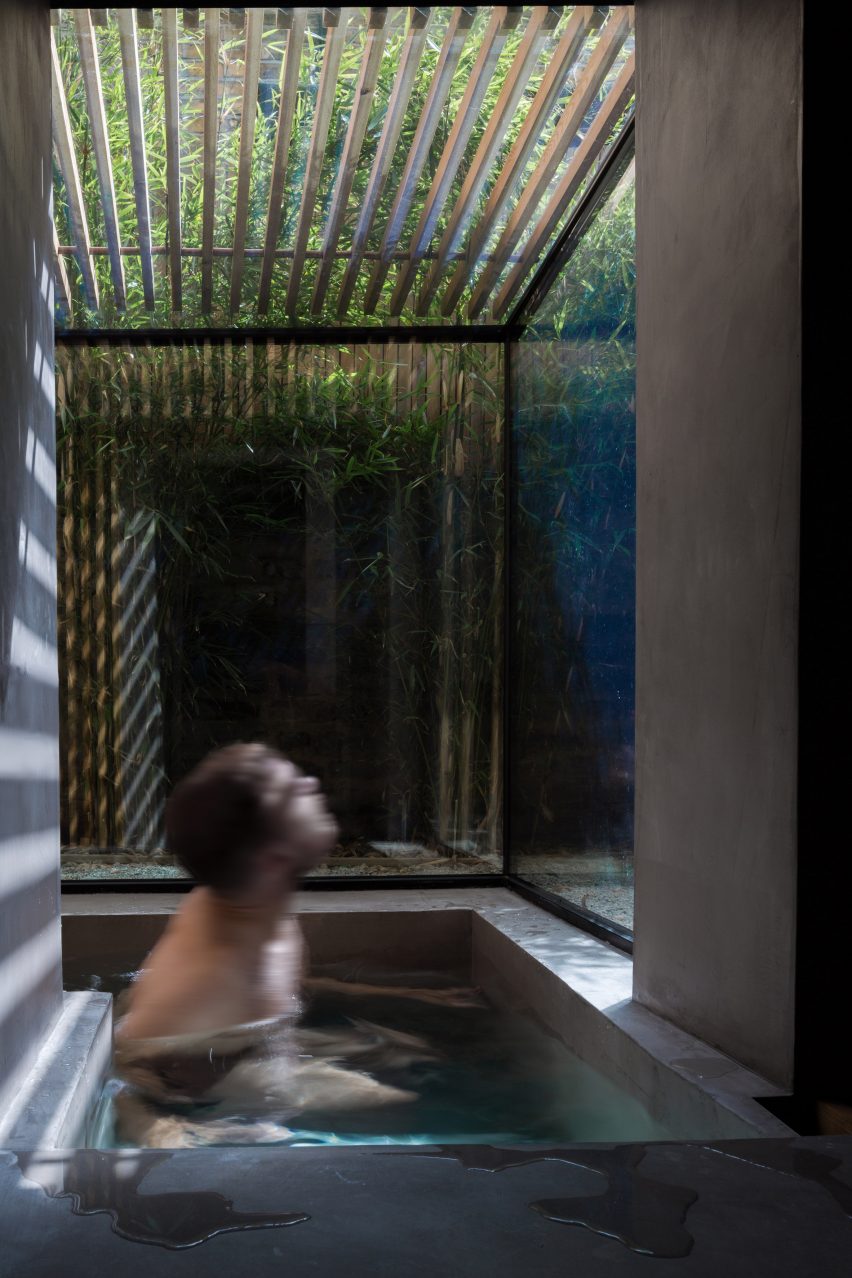
"The bath is designed to follow the Japanese ritual of bathing, so it is meant for relaxing and warming oneself rather than cleaning," architect Gary Tynan told Dezeen. "Washing is carried out separately outside in the shower adjacent."
Larch slats cover the bathroom's glass roof, as well as the eastern side of the flat, to maintain privacy.
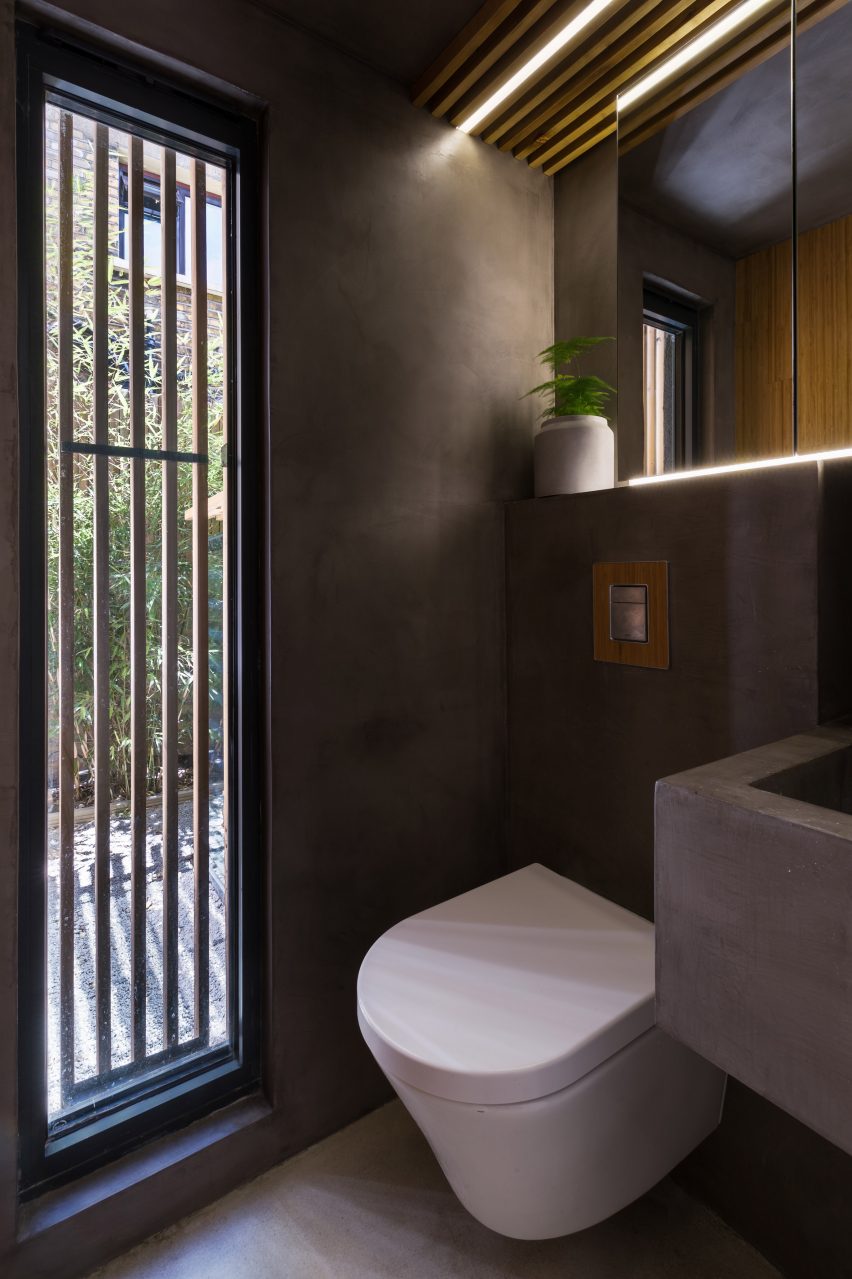
A cement-based coating covers the bathroom surfaces, while wooden boards partially line the shower and toilet room. These finishes are offset by golden details, including the taps and shower head.
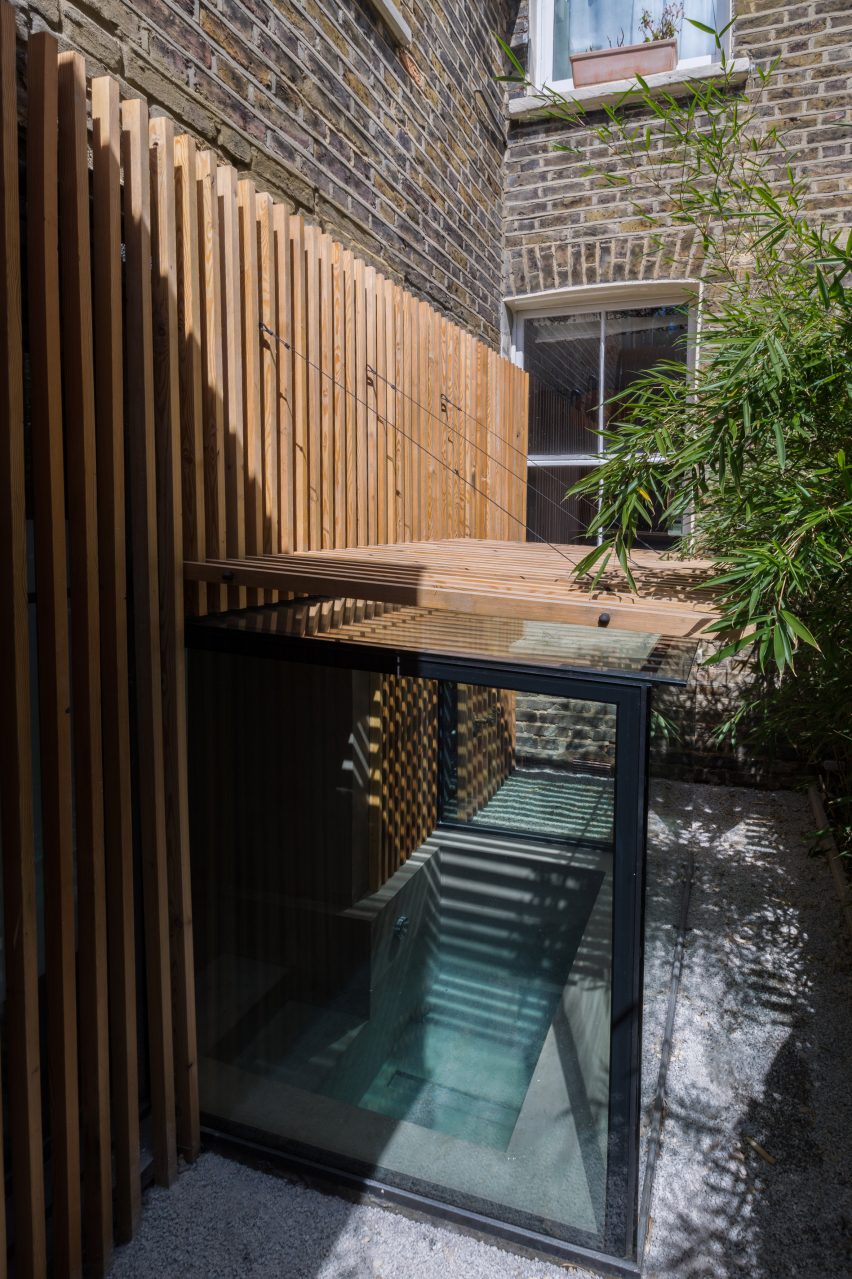
"The materials used on the project were chosen to age well over time and develop a patina of their own," explained the architect, who also recently completed a glass box extension to a park-side home in Hackney.
"Surfaces in the bathroom, shower room and toilet are coated with micro-cement, ensuring seamless waterproof junctions and a Japanese-inspired concrete aesthetic."
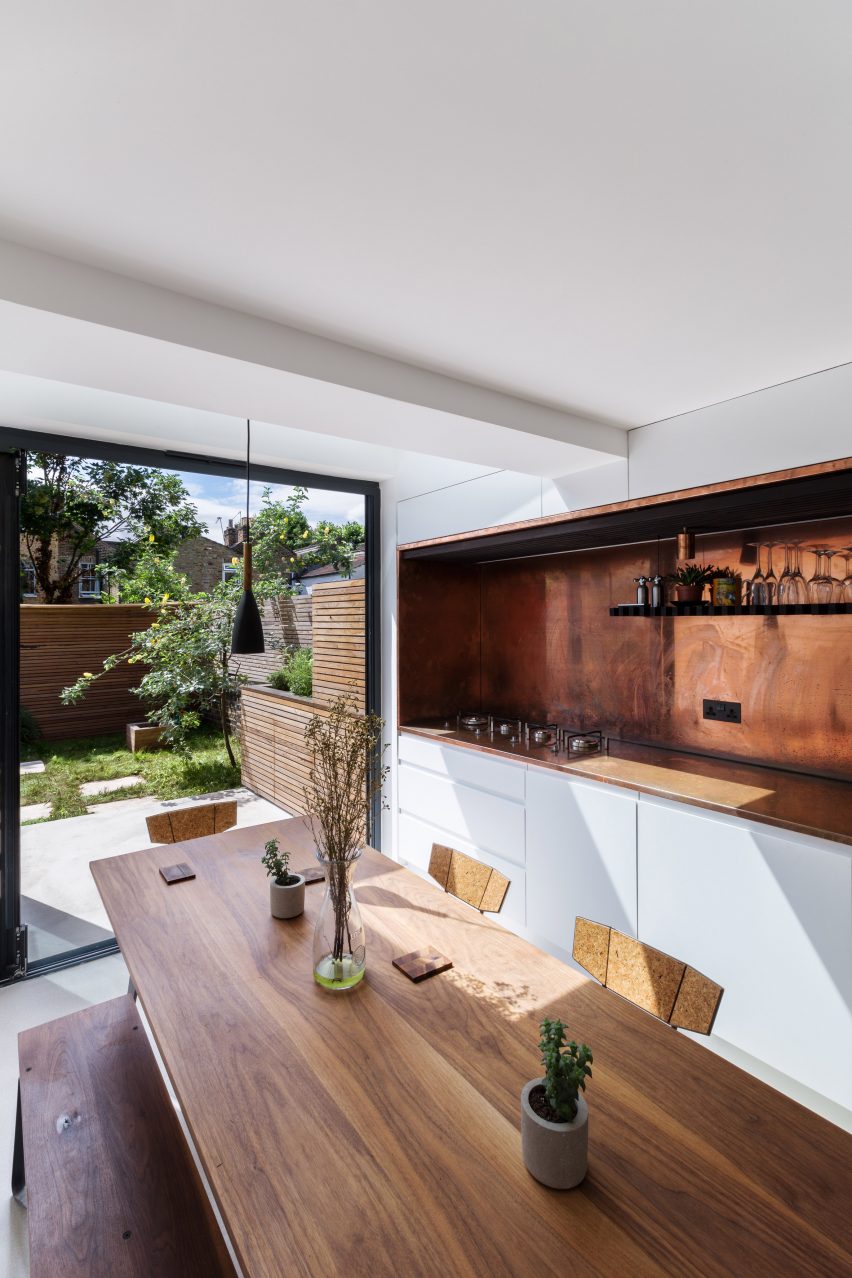
Studio 304 also reconfigured and refurbished the residence, to bring in more light and provide a better connection to the south-facing garden. This included creating a larger kitchen and dining room that opens to another garden area with glass doors.
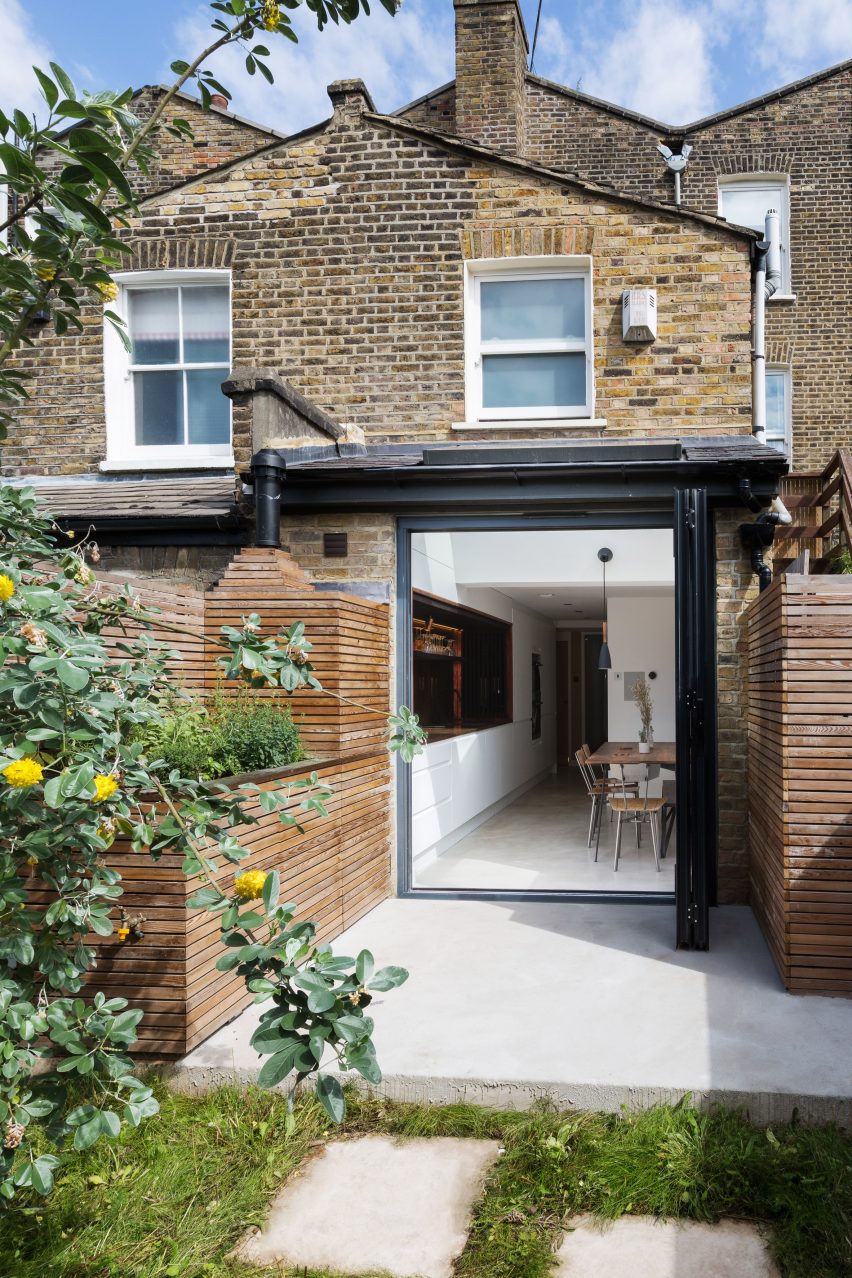
Inside the kitchen, copper covers the worktop and wall. Appliances are concealed by larch slats that are charred using a Japanese technique called Shou Sugi Ban. This method preserves the timber without the need for chemical treatments or paint.
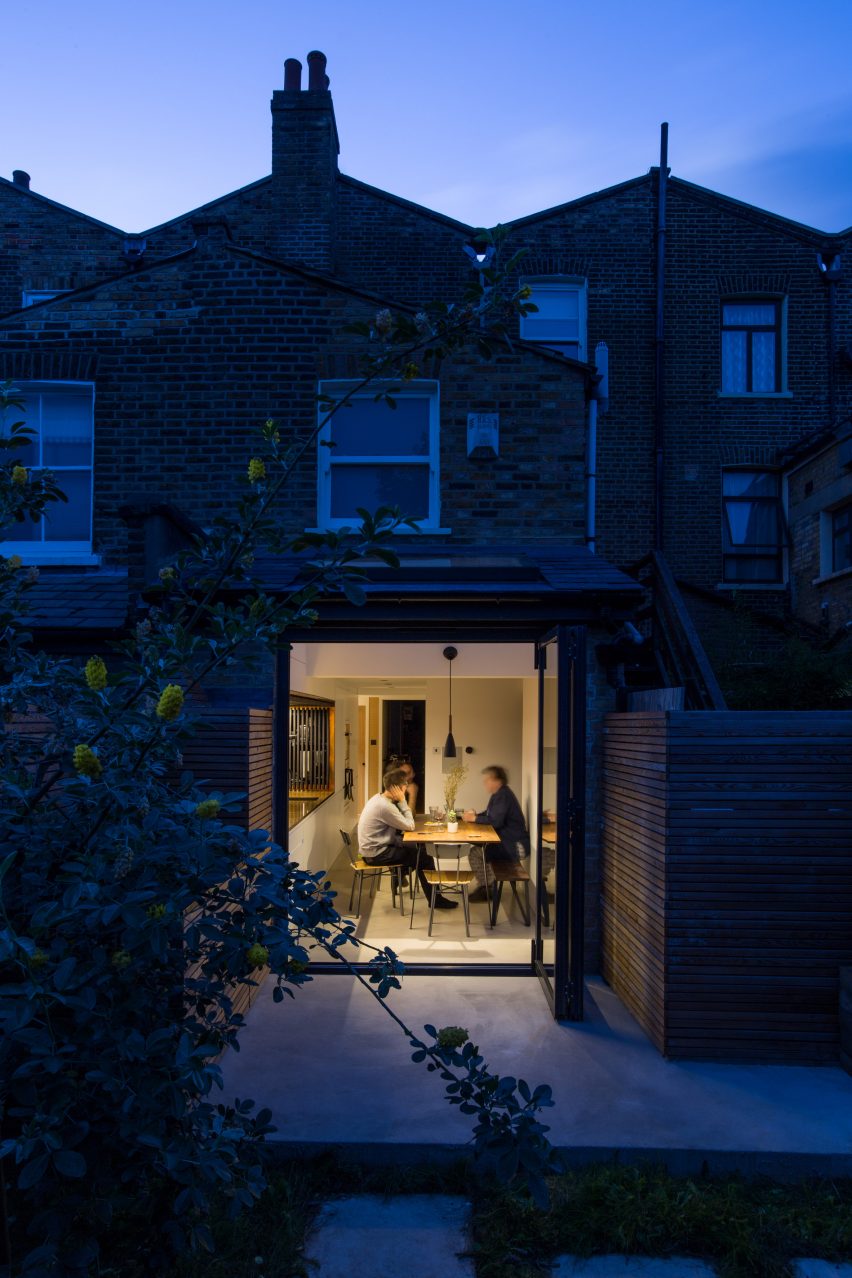
Polished concrete flooring runs from inside to the outside at the rear of the apartment.
Photography is by Radu Palicica.