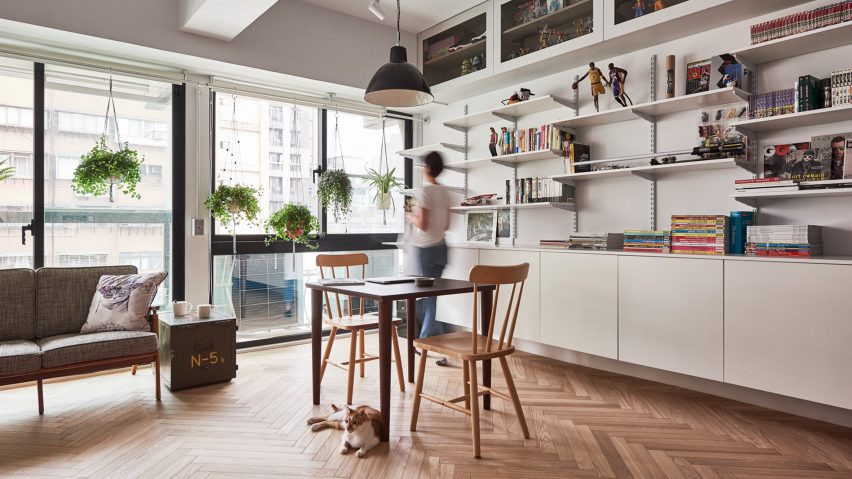Taiwanese design practice ST Studio has opened up the interior of a Taipei apartment to create a flexible space for the owner and his two cats.
Loft H is located in central Taipei, where space is at a premium. As such, the design team focused on turning the cramped, two-bedroom flat into an open-plan contemporary studio that is adaptable to different situations.
In addition, they wanted to make the 45-square-metre studio flat suitable for the owner's cats by introducing light, greenery and long shelving at different heights for them to play on.
ST Studio started by removing the interior walls between the kitchen, living room, bedroom and storage room to create one open space. A low partition between the new living room and bedroom creates a loft-like effect.
This allows some privacy but also lets light flow through the apartment. The owner's TV is fixed to the living room-facing side of the wall.
Loft H's owner requested that the designers integrate a space in which he could place his books and collectables, such as figurines and sneakers.
The adjustable shelf system also works as the playground for his cats. They can jump in between shelves, which are staggered at different heights, and rest on them.
Contrary to many small apartments that are filled with space-saving solutions, ST Studio minimised the amount of cabinetry to keep the space open and flexible.
Natural oak herringbone parquet floor throughout the house adds a warm tone that complements the clean white walls.
The decor reflects the personal style of the owner, who likes an industrial aesthetic. The living room features an exposed light fitting, as well as a length of pipe that hangs from the ceiling to serve as a clothes rail.
Meanwhile, the bathroom features two industrial sinks, in anticipation of the owner's marriage. It is tiled in a mix of square white tiles and hexagonal dark grey tiles.
Space is often limited in central Taipei, driving designers to get creative with small interiors.
One Taiwanese studio renovated a 22-metre-square micro apartment to fulfil the client's desires for a bath, floor-to-ceiling storage and space for exercise.
Photography is by Hey!cheese.

