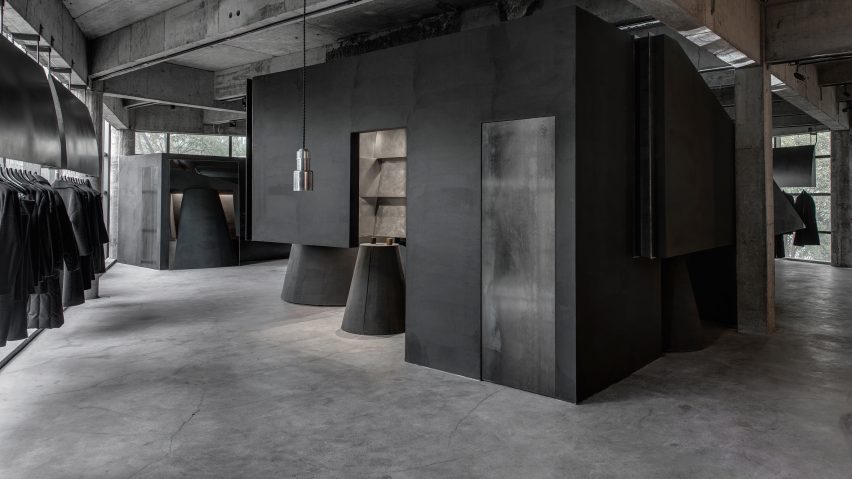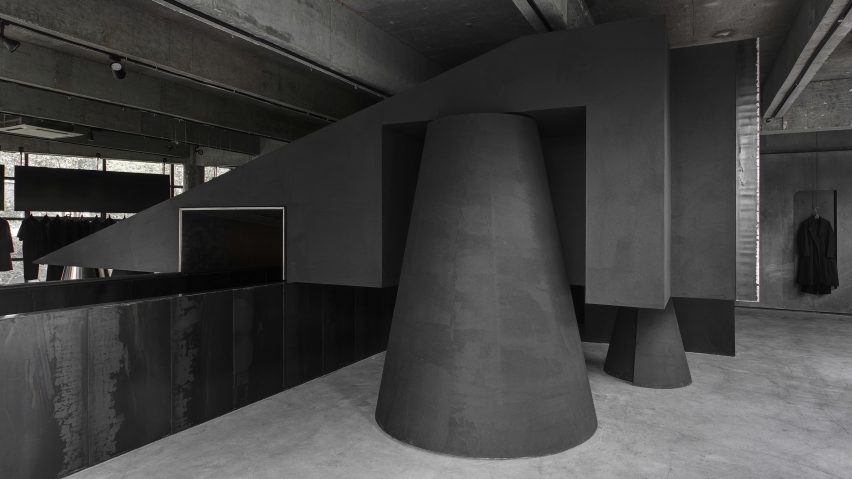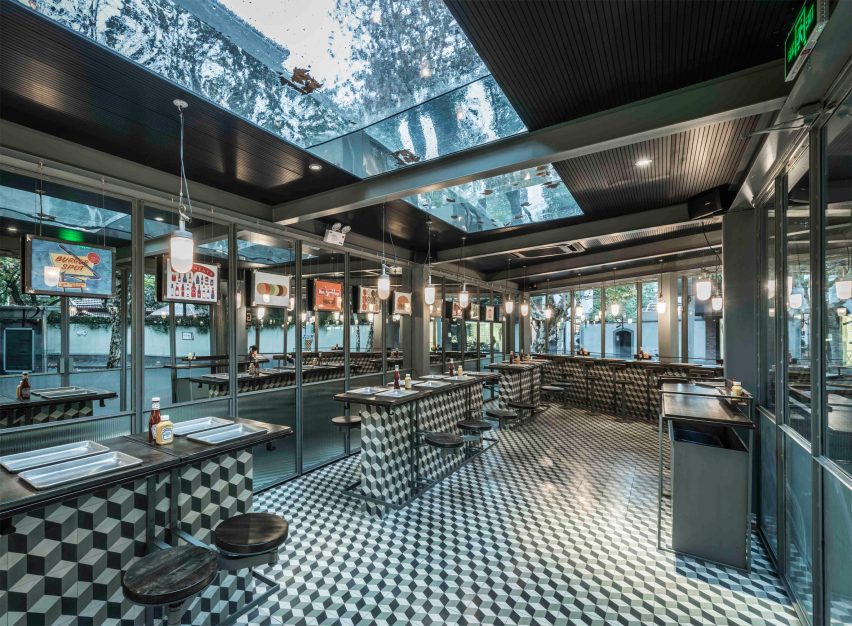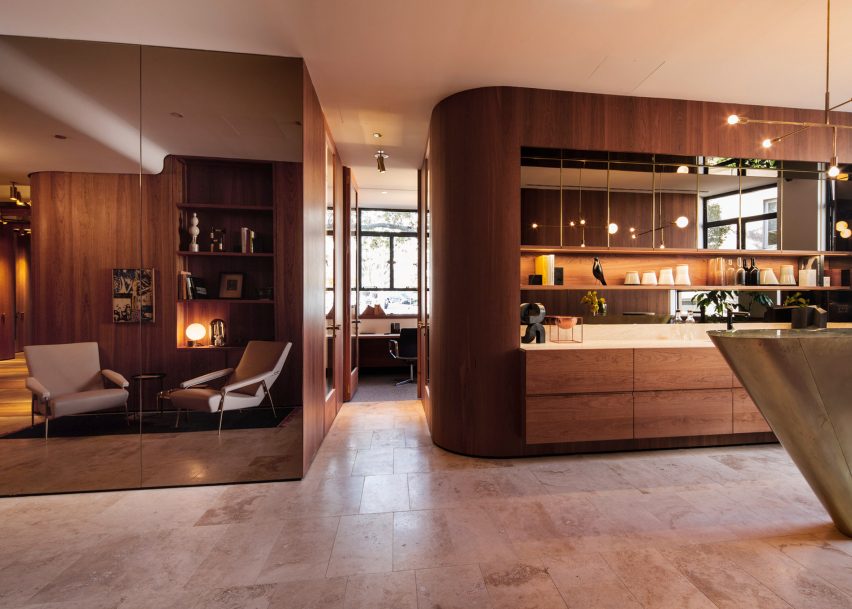
Top interior design of 2016 revealed at day one of Inside 2016
A 1950s-style burger restaurant and a monochrome fashion boutique are among the first category winners at this year's Inside festival awards.
Aiming to showcase the world's best interior design, the Inside awards also recognised a project to transform the ground floor of a heritage building into workspaces.
Six more winners will be revealed tomorrow, and each category winner will be put forward for the title World Interior of the Year, which will be selected on Friday.
Dezeen is media partner for both the World Architecture Festival (WAF) and Inside, which are taking place at Arena Berlin in Germany until 18 November.
Here are the full details of today's winning interior projects:

Retail: Black Cant System - HEIKE fashion brand concept store, Hangzhou, China, by Shanwei Weng & Jiadie Yuan/Hangzhou AN Interior Design
This monochrome fashion boutique has a black box at its centre, marking the location of a staircase connecting the two floors.
Other details in the warehouse-like space include fan-shaped handrails, bespoke furniture elements and large mirrors.

Bars and restaurants: Rachel's Burger, Shanghai, China, by Neri&Hu
Neri&Hu used bold tiles and stainless steel counter to make this Shanghai restaurant feel like a retro American diner.
Envisaged as "a porous space", the diner has an angular roof that projects over glazed walls, which can be completely folded away. Other details include custom lighting fittings and communal tables with pivoting benches.

Offices: Paramount by The Office Space, Sydney, Australia, by Woods Bagot
This adaptive reuse project involved transforming the ground floor of a heritage building in Sydney into a series of 22 work suites.
Walls are lined with timber, while new materials including tan leather, stone and brass help to differentiate between the new and old sections of the interior.