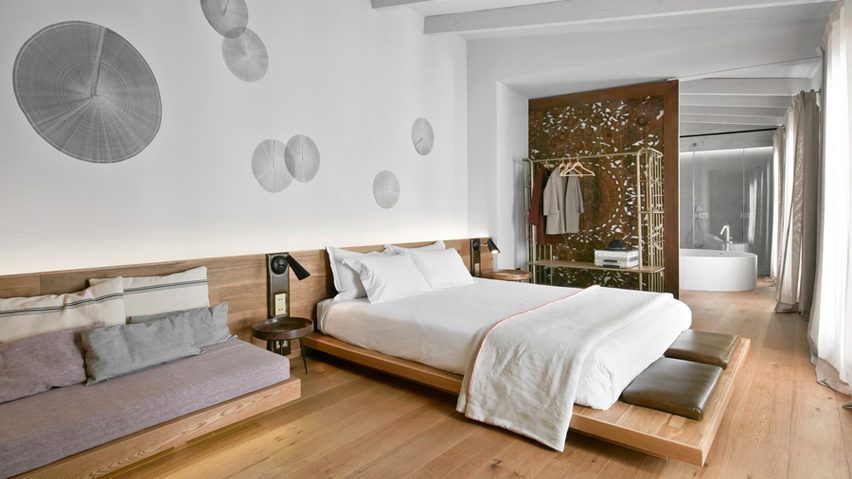
More of 2016's best interior design revealed at day two of Inside 2016
The refurbishment of a historic English theatre and a boutique hotel in Mallorca are among the second batch of category award winners at Inside 2016.
The Inside awards aim to showcase the world's best interior design. More winners were announced yesterday, including a 1950s-style burger restaurant and a monochrome fashion boutique.
All nine projects will go on to compete for the title World Interior of the Year tomorrow.
Dezeen is media partner for both the World Architecture Festival and Inside, which are taking place at Arena Berlin in Germany until 18 November.
Scroll on for details of today's six winning interior projects:
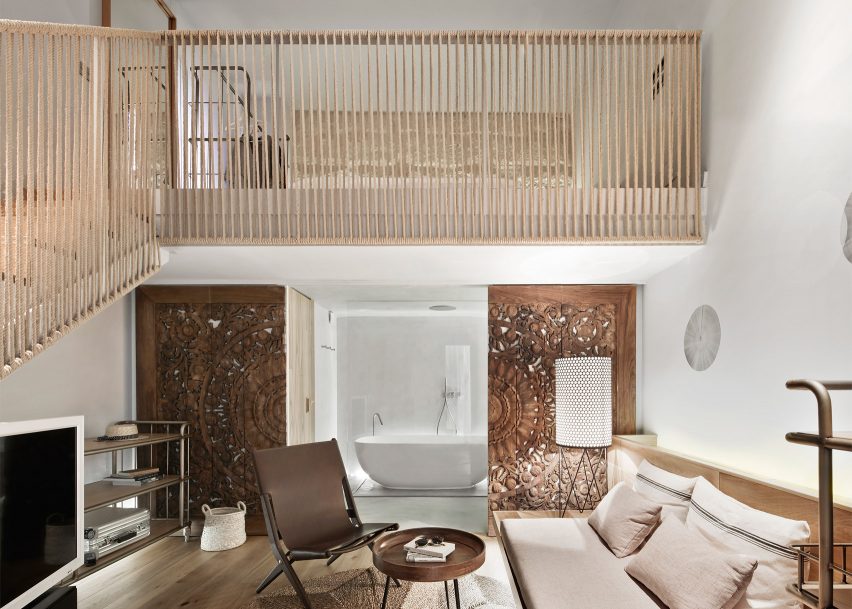
Hotels: Puro Hotel, Palma de Mallorca, Spain, by OHLAB
This 22-room boutique hotel was created by refurbishing several small buildings in Mallorca. To ensure a Mediterranean vibe, OHLAB used simple materials including limestone, hemp ropes, aged leather, linen and cotton.
Solid wooden mandala doors were retained to celebrate the buildings' heritage, while raffia carpets and wicker baskets were sourced locally.
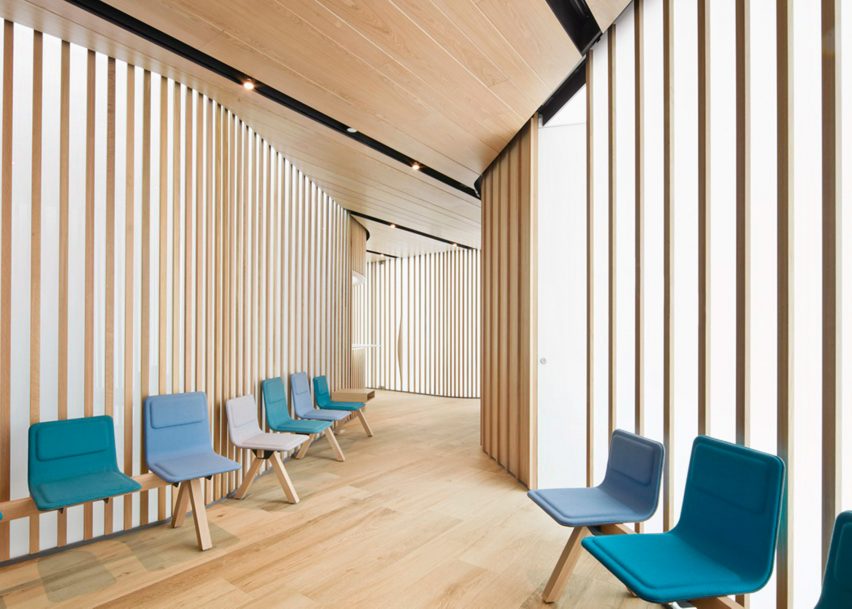
Health and education: Emardental Clinic, Palma de Mallorca, Spain, by OHLAB
Oak slats line the walls of the reception and waiting room inside this dental clinic, intended to create a welcoming area for patients. Soft light emanates from behind the wood.
By contrast, the treatment rooms are kept white to create a more clinical environment. Details include a backlit textile ceiling and easy-to-clean surfaces.
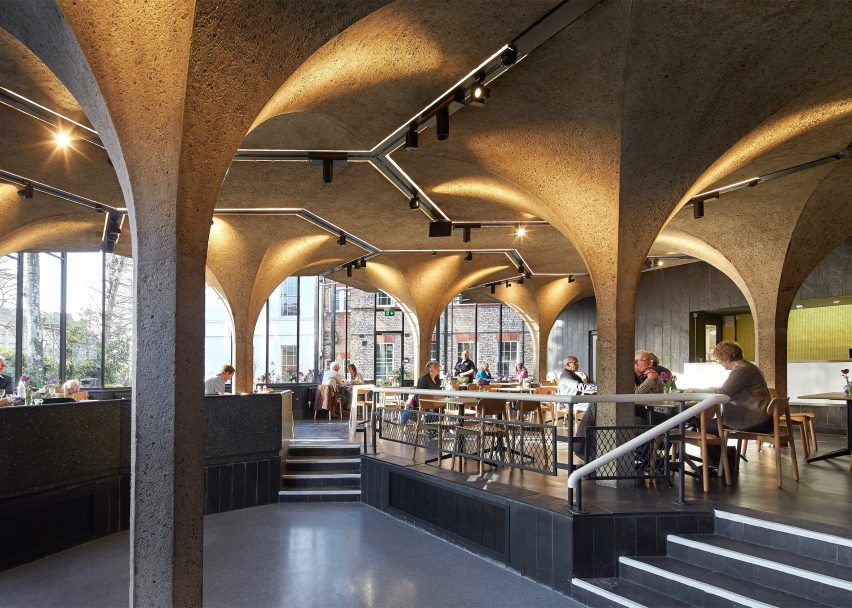
Civic, culture and transport: York Theatre Royal, York, United Kingdom, by De Matos Ryan
This refurbishment of a historic theatre in York, England, included both an overhaul of an 18th-century building and a revamp of its 1960s extension by modernist architect Patrick Gwynne.
From the street, the most noticeable change is the enclosure of the Victorian colonnade to create a glazed foyer. The foyer incorporates new entrances and doubles the size of the public areas.
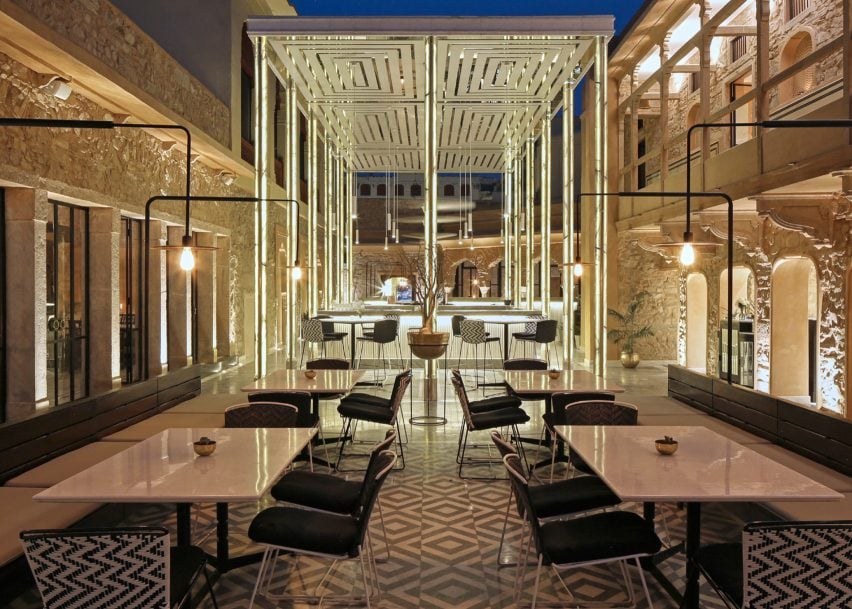
Creative re-use: Baradari, City Palace Jaipur, India, by Studio Lotus
Studio Lotus used traditional craft techniques to create this new cafe at Jaipur's city palace.
The architects stripped the space bare to reveal the original stone masonry, then created new textured walls using a traditional method of applying lime plaster. They also added a decorative chevron-patterned floor using monochrome tiles.
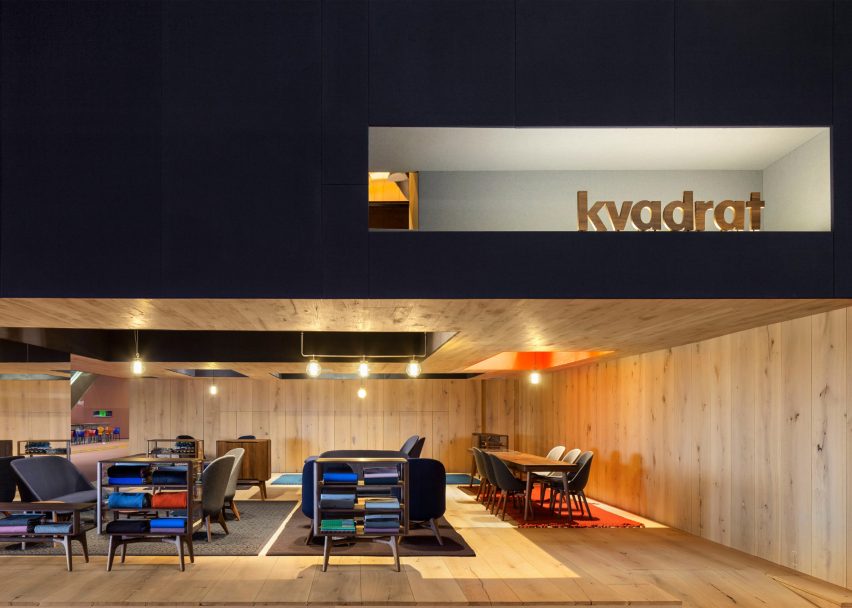
Display: The Cut, stand design for Kvadrat, Milan, Italy, by Neri&Hu
Neri&Hu aimed to challenge the classic furniture fair stand with this space created for fabric brand Kvadrat at the Salone del Mobile in Milan.
The designers used wooden furniture and colourful textiles to create a living-room-like space, offering visitors a retreat from the bustle of the fair.
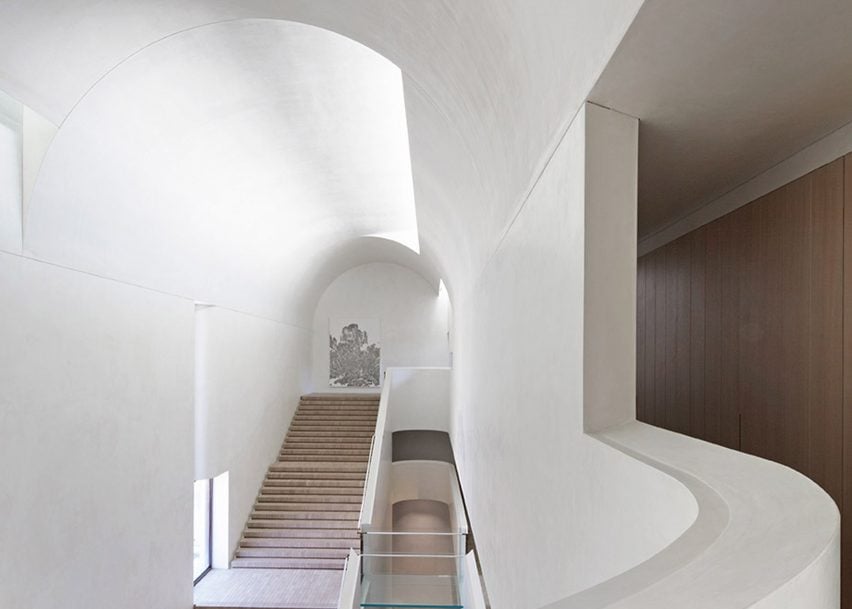
Residential: Indigo Slam, Sydney, Australia, by Smart Design Studio
Numerable windows and skylights illuminate the gallery-like interior of this house for a Sydney art collector.
The house has a sculptural exterior made up of geometric concrete forms – and these continue inside to create sweeping and intersecting shapes. The result is an interplay of light and shadow that is emphasised by the white rendered finish.