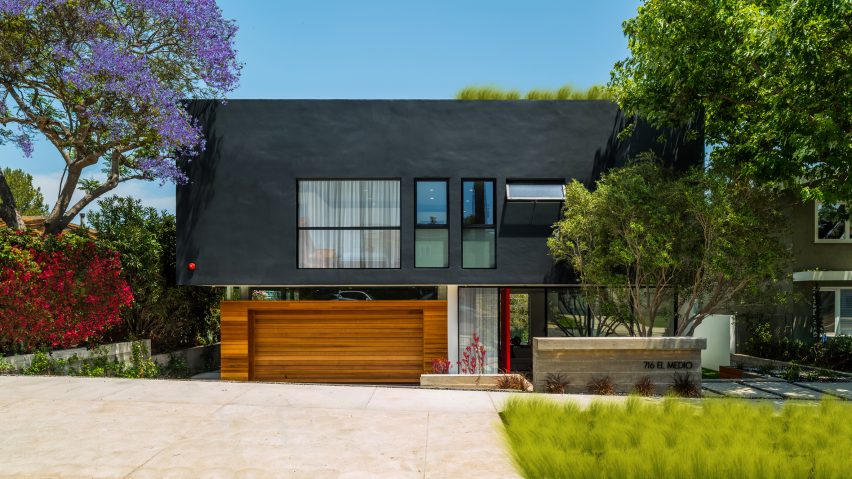
Coastal California home by Hu Mn Lab+ can accommodate 200 party guests
American studio Hu Mn Lab+ has created a spacious family home in Los Angeles that appears to jut out from a hillside like dresser drawers.
Called Middle House, the family residence is located in Pacific Palisades, a coastal community.
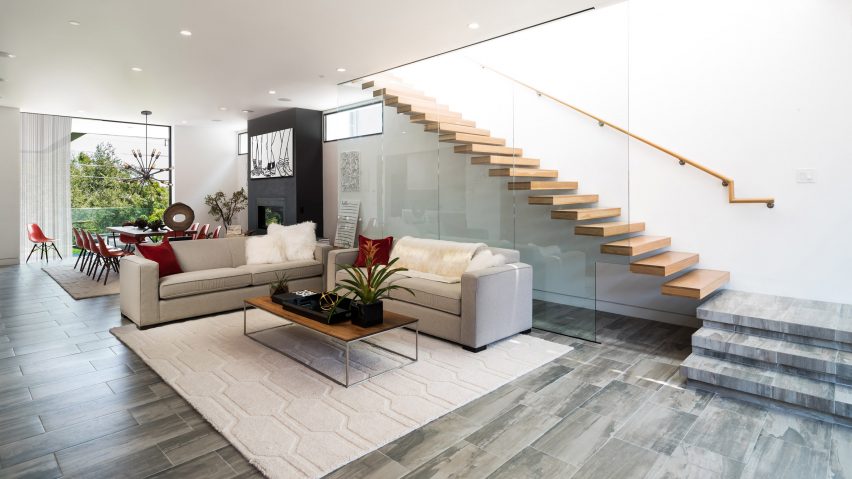
The hillside dwelling sits within close proximity to the ocean and the neighbourhood's central business district. It offers expansive views of the surrounding landscape, including the Santa Monica Mountains.
The area contains a mix of large, contemporary homes and older dwellings dating to the 1940s and 1950s.
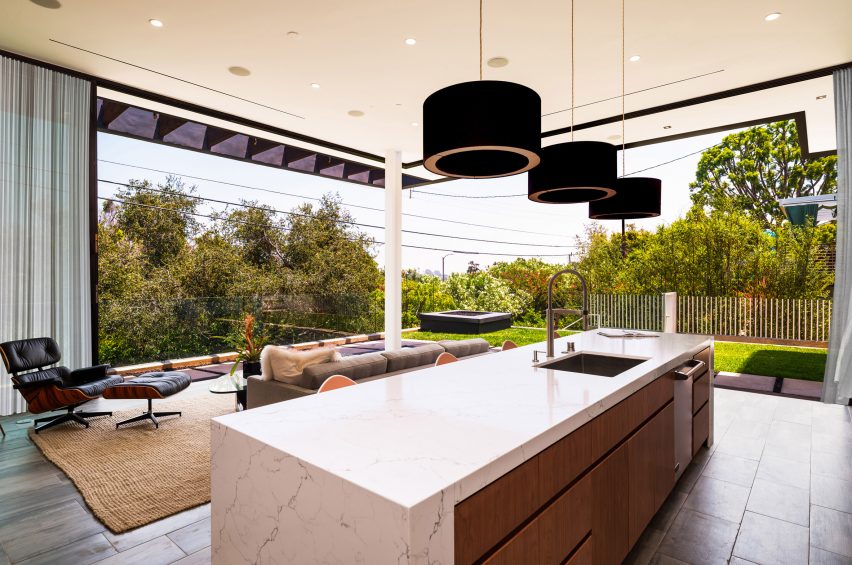
"Many homes in the area shelter the higher echelon society of Los Angeles," said Hu Mn Lab+, a design-build studio founded by Bryan Winters, who studied at SCI-Arc and formerly worked for Morphosis.
The architect was commissioned by the owner to create a "timeless" modern home with open living zones, a strong connection to the outdoors and plenty of space for entertaining.
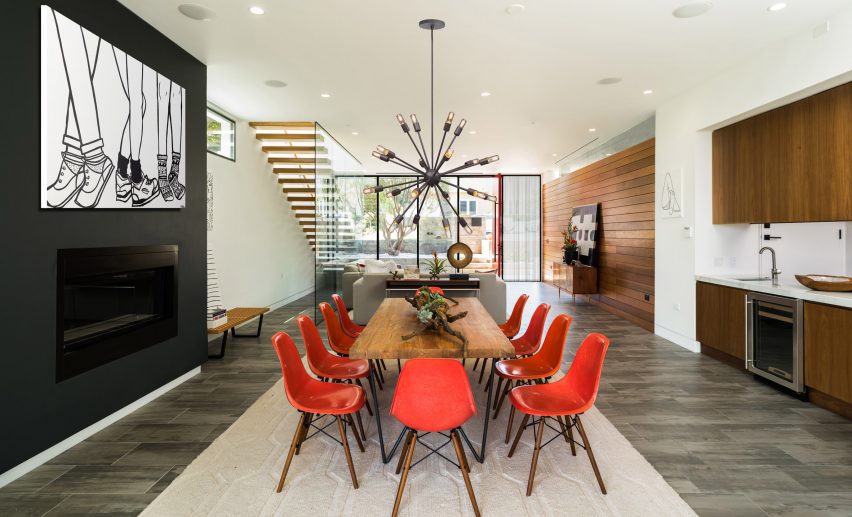
"This home is versatile enough to fit the life style of a family, dignitary, or entertainer," said the architect. "The overall design intent was to make this home an entertainment zone, on every level, while being functionally able to support a single family."
The slope of the site partly dictated the home's massing. The three-storey, rectilinear building has a flat street-facing facade, but in the rear, its planes and volumes appears to jut out from the hillside.
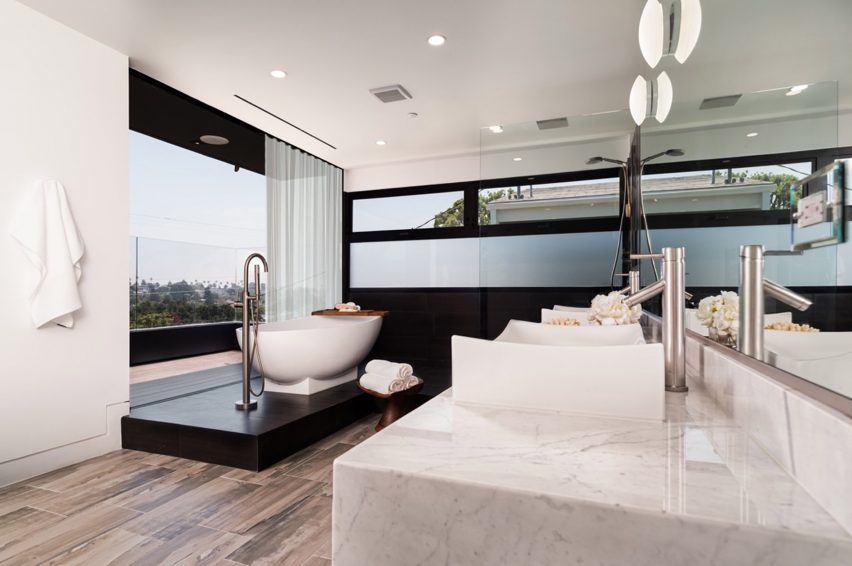
"The home seems to be a bit like a clothes dresser, with its drawers pulled out to massive cantilevers, to grab views of the Pacific Ocean," said Winters.
The material palette includes cedar, poured-in-place ribbed concrete and stucco with a steel-trowel finish. A second-storey terrace and a rooftop deck both feature green landscaping, fire pits and glass railings.
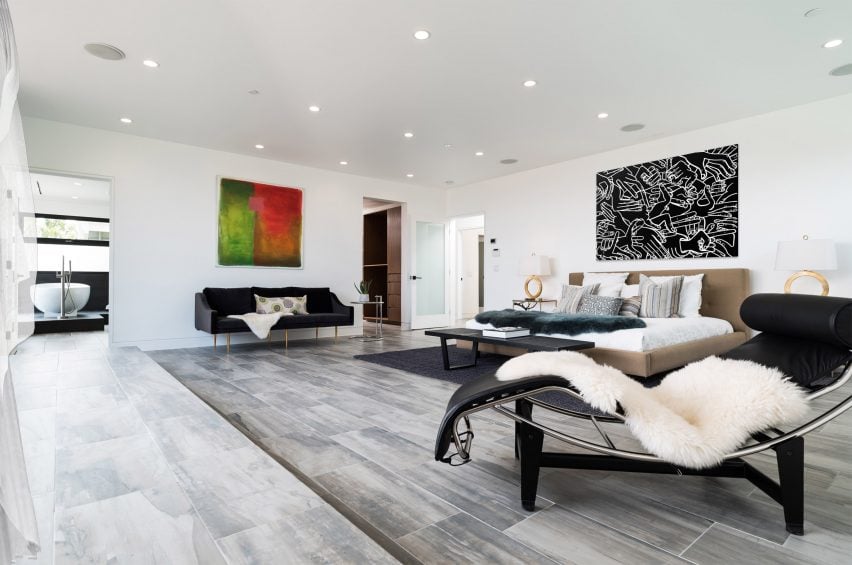
Encompassing 5,300 square feet (492 square metres), the home contains five bedrooms, six bathrooms and an open-plan living area.
One of the bedrooms is located on the bottom level and offers a private entrance. It is intended to be used an an office, guest room or maid's quarters. A slender pool is located outside.
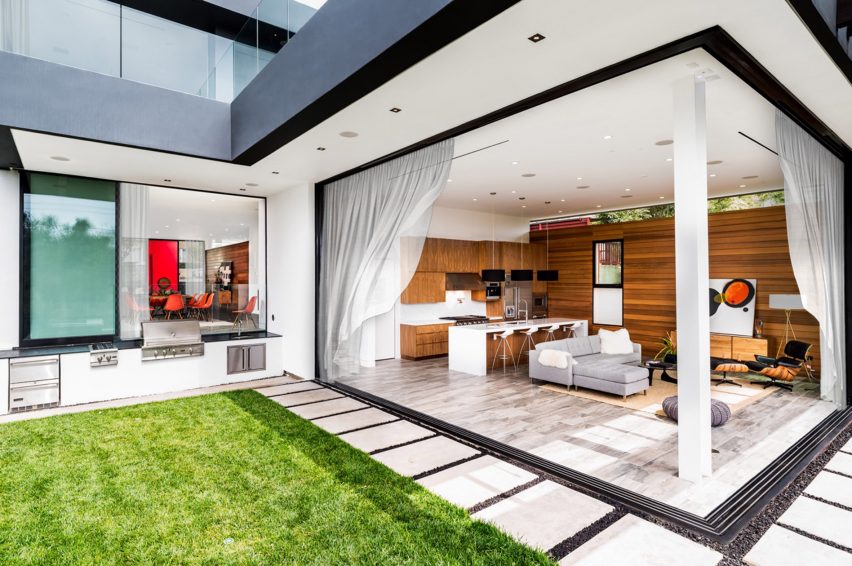
The living zone is lined with 13-foot-high (four-metre) glass walls that slide open. This feature, along with other indoor-outdoor elements, enable the home to accommodate over 200 party guests.
The home is fitted with high-end appliances, including a built-in espresso machine. Natural woods are paired with marble counters, stone tiles and contemporary decor.
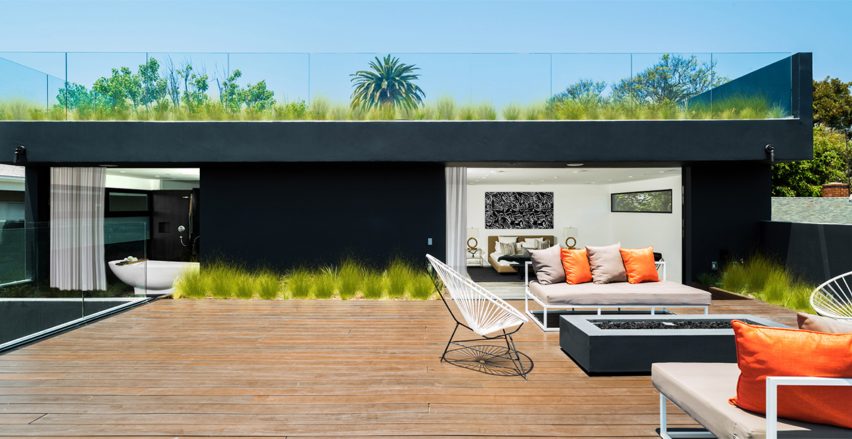
Other new homes in Los Angeles include a residence by Mario Romano that is clad in a rippling aluminium skin and a dramatic, angular house by Arshia Architects situated on a hillside.
Photography is by DNA Photography.