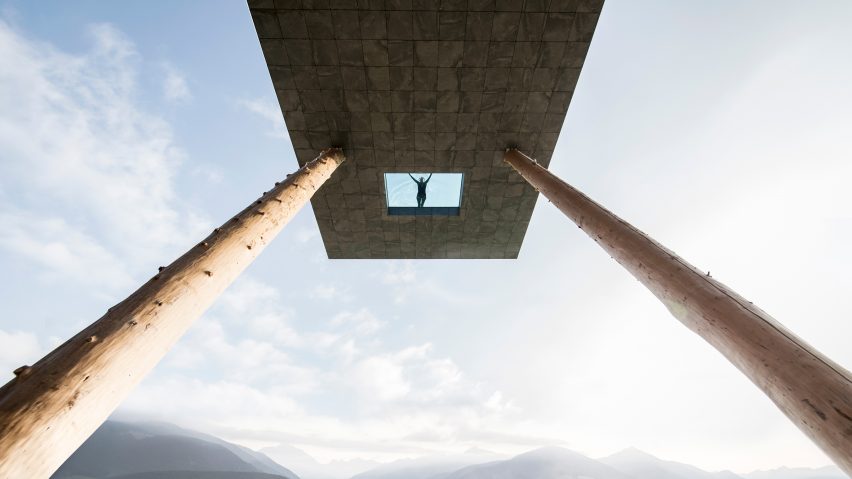A glazed panel in the base of this cantilevered swimming pool by architecture studio NOA gives bathers dramatic views of the South Tyrolean Dolomites.
NOA created the 25-metre-long pool for Hotel Hubertus, a holiday resort for skiers and hikers in the Italian province of South Tyrol. It is located at the foot of Kronplatz mountain with impressive views of the surrounding Dolomites – a mountain range that forms part of the Alps.
Projecting 17 metres from the front of the hotel, the rectangular structure is raised 12 metres above the ground by the trunks of native larch trees stripped of bark.
The pool is set within a larger structure and has slightly raised sides rather than a barrier that would obstruct views, while the front features an angled glass wall. A glazed opening in the underside of the structure aims to offer relaxing holidaymakers the sensation of floating.
"The position of the pool, which floats 12 metres above the ground, at its extreme edge, gives the swimmer the feeling of floating – weightlessly between heaven and earth," said the architects. "This impression is further reinforced by the glass front and a glazed window on the bottom of the pool."
Panels of dark grey stone cover both the inside and outside of the structure, and are intended to resemble to colours of the surrounding mountains.
"The hidden edges of the pool, kept in anthracite-coloured stone, abolish the gap between pool and landscape, creating the impression of the water flowing into nothing, disappearing between pool and landscape," said the studio.
It is one of a series of extreme designs for bathers, including a pool that extends from a skyscraper, another that projects out over a valley and a qlass-bottomed structure that resembles an aquarium.
The swimming pool forms part of an curvilinear extension to the existing Hotel Hubertus. To unify the appearance of both the new and the old structure, the team covered the exterior with angled tree trunks that also function as sun screens, room dividers and rain protectors.
The building is fronted by semi-circular balconies with perforated metal balustrades.
"The multifunctional facade elements of debarked larch trunks create an optical link between existing and new, maintaining the homogeneous appearance of the project," explained the architects.
A fitness and relaxation room with long windows, and a glazed roof with sparsely distributed wooden beams occupies the extension. There are 16 suites, with chalet-style furnishings, including stoves, and wooden partitions and flooring.
There is also a new communal lounge, a kitchen, restaurants and a new entrance area.

