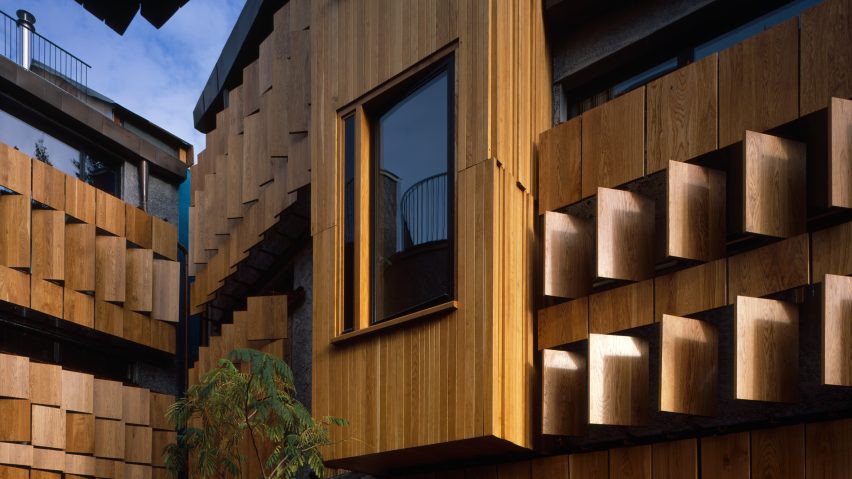Doorways disguised as mirrors, secret corners, moving walls and yurt-shaped rooms feature in these four elaborate London townhouses that architect Peter Salter has been crafting for the last 13 years.
Arranged around a courtyard in London's Notting Hill, the four Walmer Yard properties all feel like part of the same family – with similar finishes and furnishings – but each one also has its own unique details and layout.
Their unusual features also include bulbous black cupboards, underfloor storage, black steel staircases and fold-down furniture.
Peter Salter first starting designing the houses back in 2003. It has taken 13 years to complete them, including seven years of building work.
A student of brutalist architects Alison and Peter Smithson, Salter built his reputation on intricate drawings, before becoming a tutor at architectural schools including the Architectural Association and Cardiff University.
Walmer Yard is Salter's only completed project in the UK – commissioned by developer Crispin Kelly to give the British architect a chance to, for the first time, showcase the potential of his ideas in his home country.
The houses are each built from cast in-situ concrete. They interlock with one another around the courtyard, organised around both rectilinear and curving stairwells.
Exterior walls are clad in wooden panels, with an assortment of angles that catch the light at different times of the day. They offer a warm contrast to the textured concrete surfaces behind.
Inside, the buildings present a variety of materials and finishes, including some non-standard materials. According to Salter's team, these were selected by "fitness for purpose rather than ease of construction, convenience or cost".
"The design and construction has, as a result, involved painstaking experimentation in materials and techniques, exacting craftsmanship and successful compliance with regulations for non-standard approaches," said the team.
The yurt-shaped rooms – intended to be reminiscent of the "pepper pots on the leads of Elizabethan country houses" – are located towards the tops of each home.
They lead up to roof terraces, where residents of each property can look down into the courtyard, but also enjoy the view of the surrounding cityscape.
Black steel was used to create many of the secondary rooms, from en-suite bathrooms to storage spaces. This material is finished with beeswax, but still displays carbon residue and blue heat stains from the factory.
One of the key considerations of the design was flexibility. But while most architects achieve this through an open plan, Salter aimed to offer a variety of different types of space, to suit any occasion.
In one house, a table folds down from the wall of one room to reveal a dumb waiter behind. Elsewhere, window seats integrate floor hatches with storage spaces underneath.
Similarly, wall-like doors swing back and forth to open spaces out to one another.
The houses recently provided the venue for the 25th anniversary celebrations of the Architecture Foundation. They are now on the market for a combined price of £22 million.
Photography is by Hélène Binet.
Project credits:
Client: Crispin Kelly, Seb Kelly
Principal designer: Peter Salter
Associate Designer: Fenella Collingridge
Collaborators: Mole Architects
Site architect: Hugo Keene with Peter Salter and Fenella Collingridge
Structural engineers: Parmarbrook (Tony Holdbrook, Chetan Parmar)
Building inspector: Chris Tang, MLM approved inspectors
M and E installation: Shaw Building Group
Main contractor: Shaw Building Group (Daren Bye, David Tofts)

