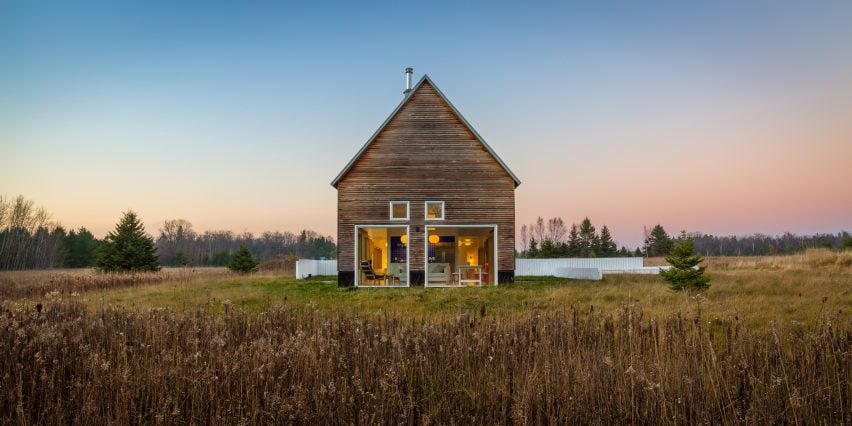
Wisconsin country house by Salmela Architect takes cues from weathered barns
American studio Salmela Architect has created a rural Wisconsin home that features a steep roof, square windows and natural cedar cladding meant to age over time.
Called House for Beth, the residence is located in Door County, on a peninsula that sits between Green Bay and Lake Michigan. The area is known for its scenic lakeshore, swaths of forest and agricultural fields.
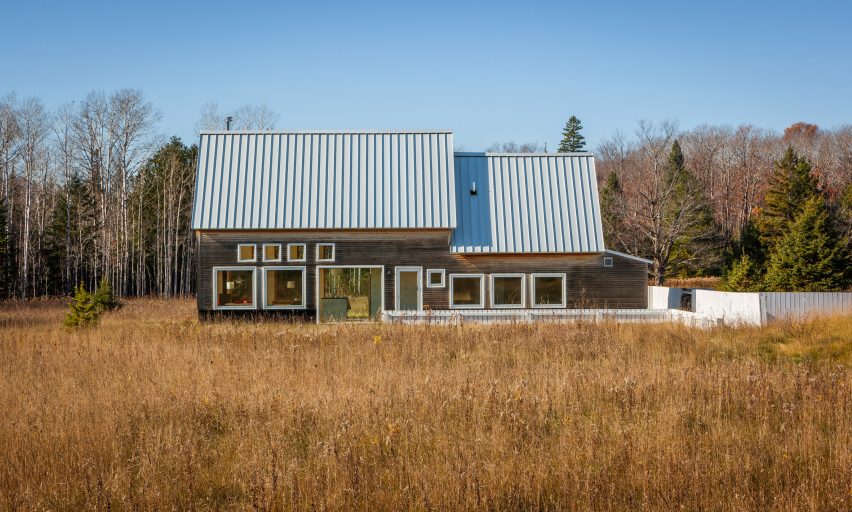
The home is designed to capitalise on its natural setting, and draws references to the region's vernacular architecture.
"Although the number of farmsteads has reduced over time, many weathered pine-sided barns still exist," said Salmela Architect, a Minnesota-based studio led by architect David Salmela. "The ones left have a memorable quality to their stature."
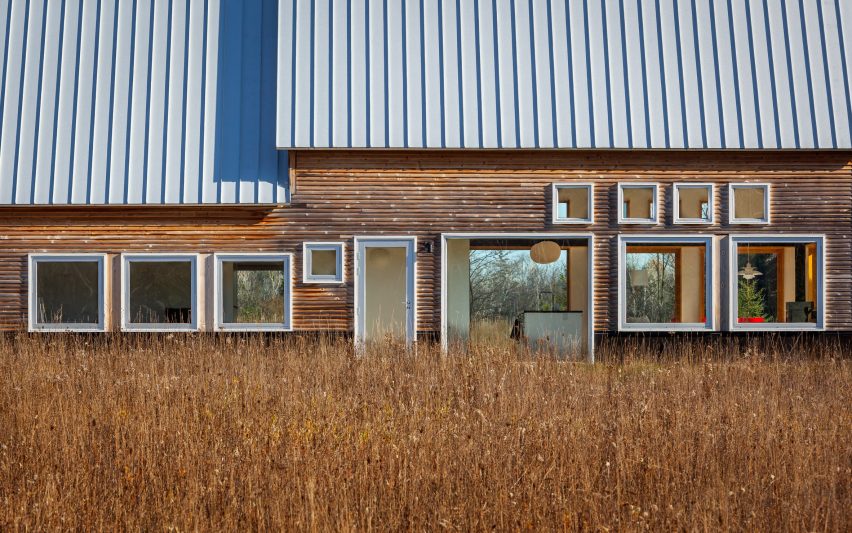
The rectilinear home is topped with a steep roof that consists of standing-seam metal panels, which reflect light. Exterior walls are clad in natural cedar that is intended to age over time.
The architect wrapped the base of the building in dark-coloured Richlite, a paper-based fibre-composite material that protects the wood siding.
Square windows of varying sizes are boldly framed in white. "The white windows and trim articulate with the board fences and compliment the natural ageing materials," the architect said.
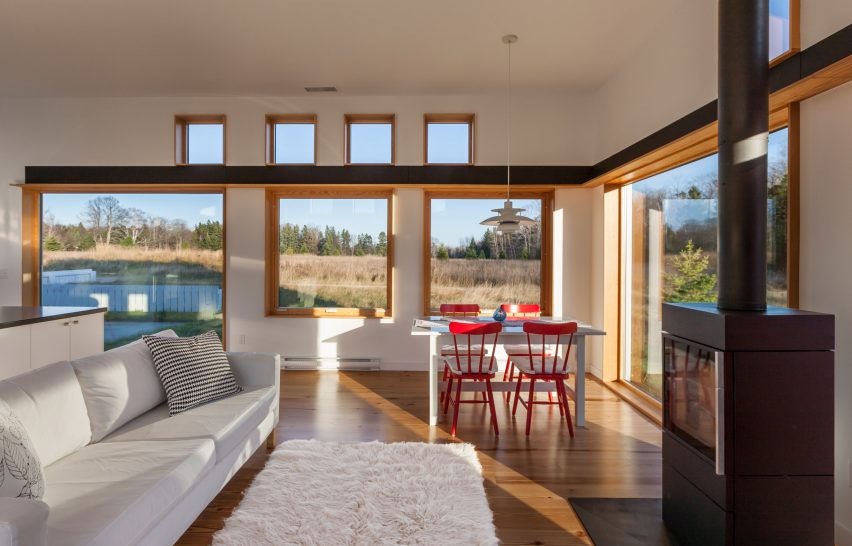
The home was placed on an east-west axis, with terraces located on the north and south. A lean-to structure in the rear contains a bathroom and mechanical functions.
The dwelling is partly surrounded by a white-board fence that defines the parking area and a pathway leading to the home.
The interior features a basic palette of white drywall and natural pine floors. Colour was used sparingly.
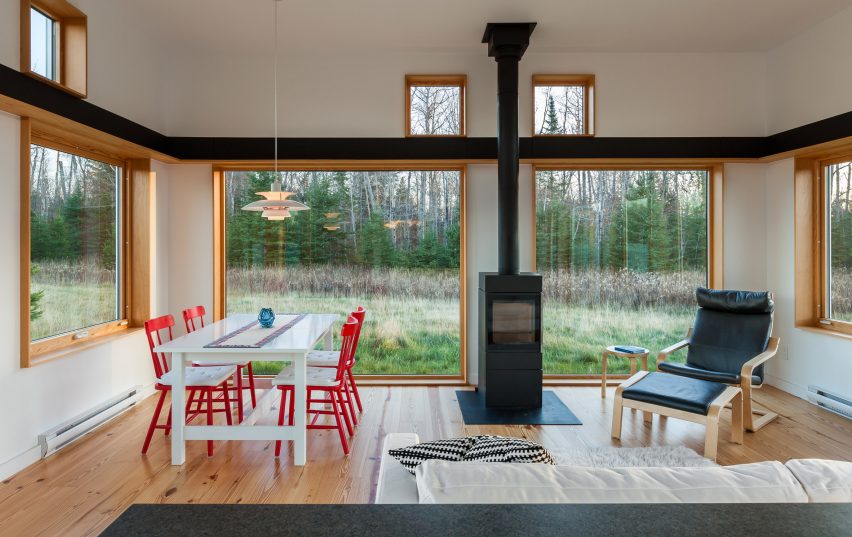
"The kitchen is fresh, with white casework and stone countertops highlighted by a blue-tile cooking surround," said the studio.
In the living area, the architect wrapped the upper portion of the walls in black strips, which reference the dark cladding on the exterior. A black fireplace further reinforces the connection.
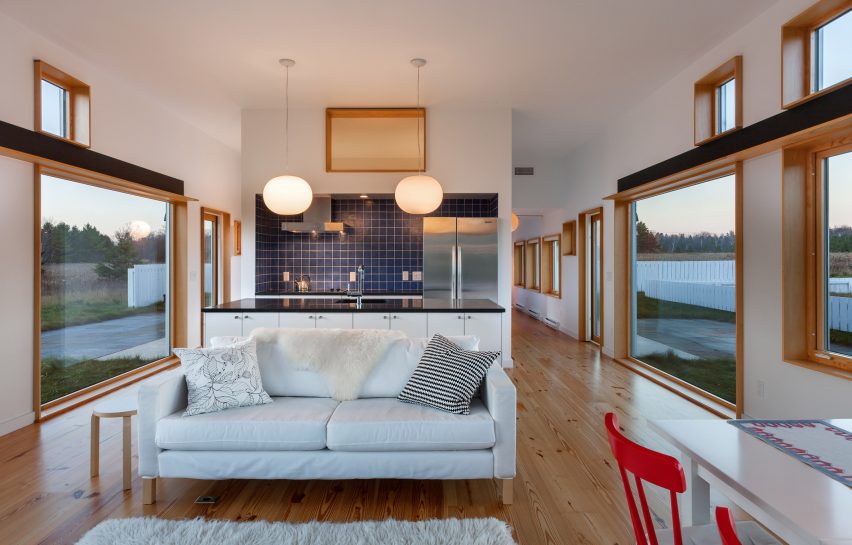
The home is fitted with simple, contemporary decor. "The furnishings are all from IKEA, red chairs and all," the architect said.
Other recently complted Wisconsin residences include a linear dwelling in the forest by Johnsen Schmaling Architects clad in blackened pine, and the renovated 1940s Adelman House by Frank Lloyd Wright, who grew up in the central American state and built his school, Taliesin, there.
Project credits:
Designer: Salmela Architect
Principal architect: David Salmela
Project architect: Malini Srivastava