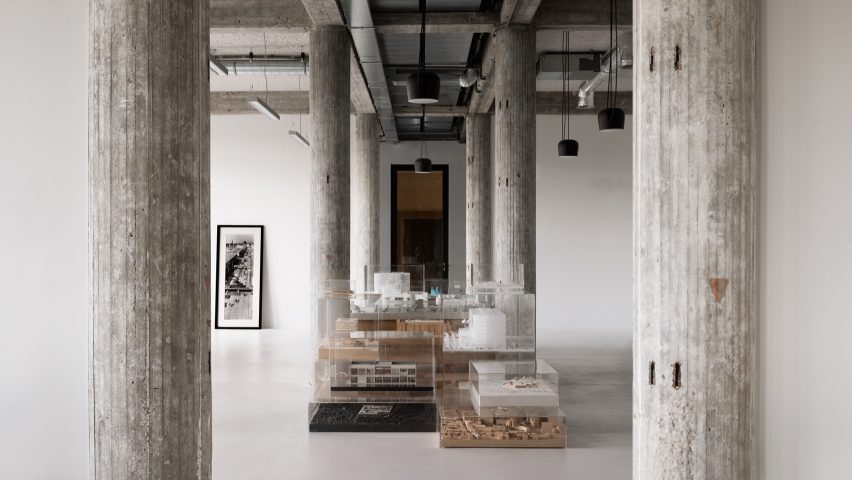
Kaan Architecten transforms Rotterdam bank into riverside studio
Dutch studio Kaan Architecten has moved into new offices of its own design in Rotterdam, featuring coarse concrete columns, smooth white walls and rich walnut floorboards.
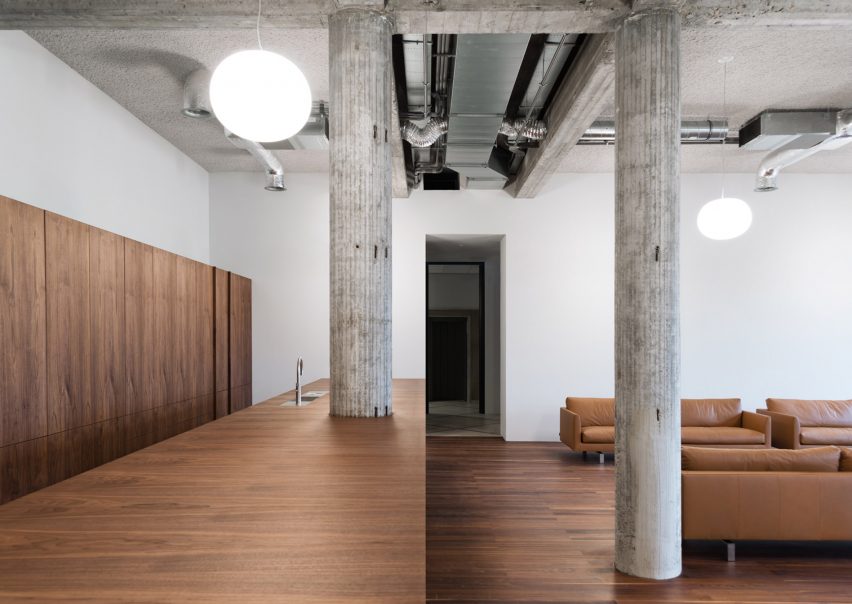
Kaan Architecten converted the 1950s De Nederlandsche Bank building to create its 1,400-square-metre headquarters.
Located on the edge of the Maas river, the offices are just a stone's throw from the city's famed Erasmus Bridge and the firm's award- winning Education Center at Erasmus Medical Center University.
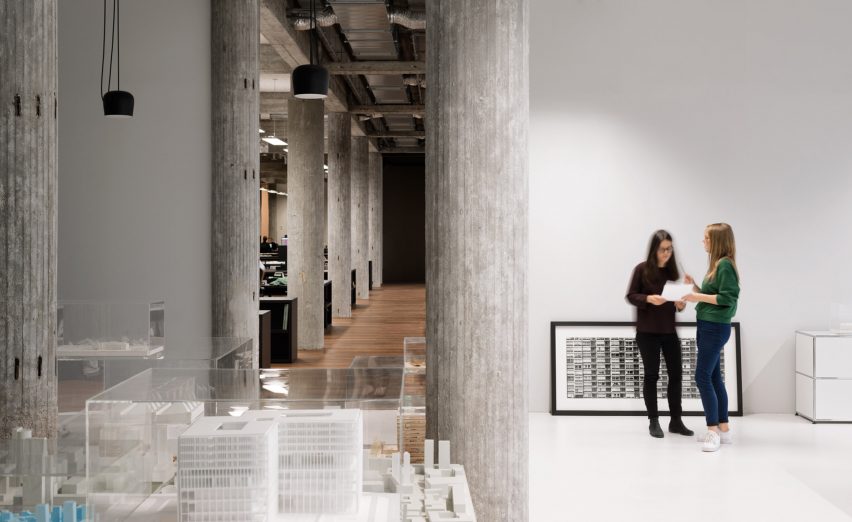
The space contains over 80 workspaces, dispersed through an open-plan layout.
"The notion of sharing of knowledge is at the core of the division of spaces and the interior design of the new office," said studio co-founder Dikkie Scipio.
"This rough space has the special gift of an industrial yet monumental aesthetic, a beauty that we decided to exalt through a solid balance between two simple materials wood and concrete."
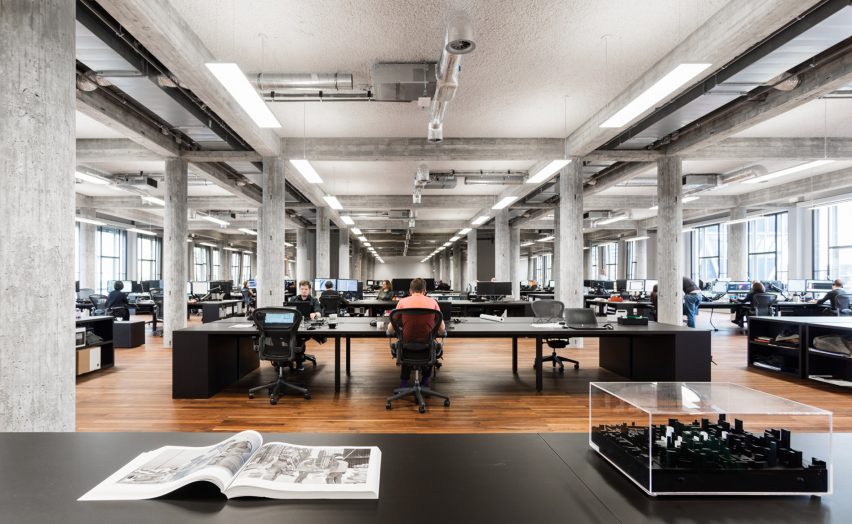
A large shared working area forms the core of the office, with banks of long desks forming three rows across the breadth of the building. Window on both side ensure the space is amply lit and offer views over the waterfront.
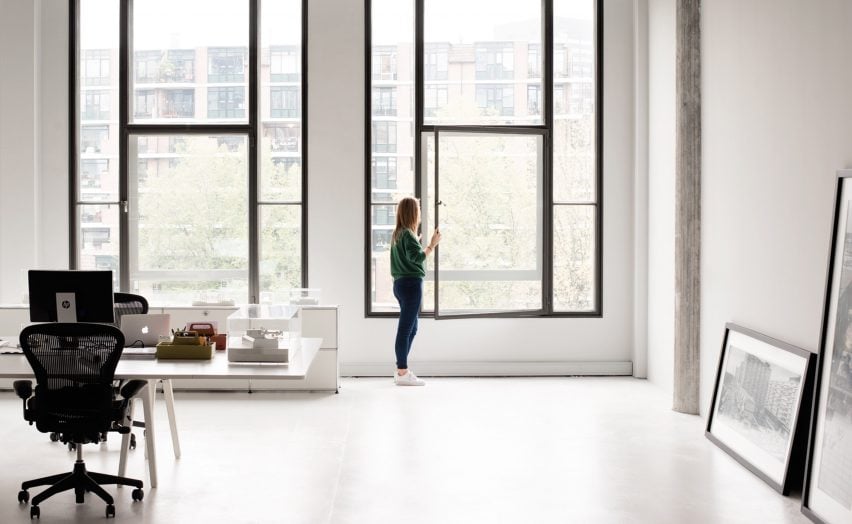
The workspace is punctuated by board-marked concrete columns, which have been left exposed throughout as contrast to the refined surfaces of dark walnut wood and white plasterwork used elsewhere.
The studio describes the office's combination of a utilitarian layout design with refined details as "functionalism with added value".
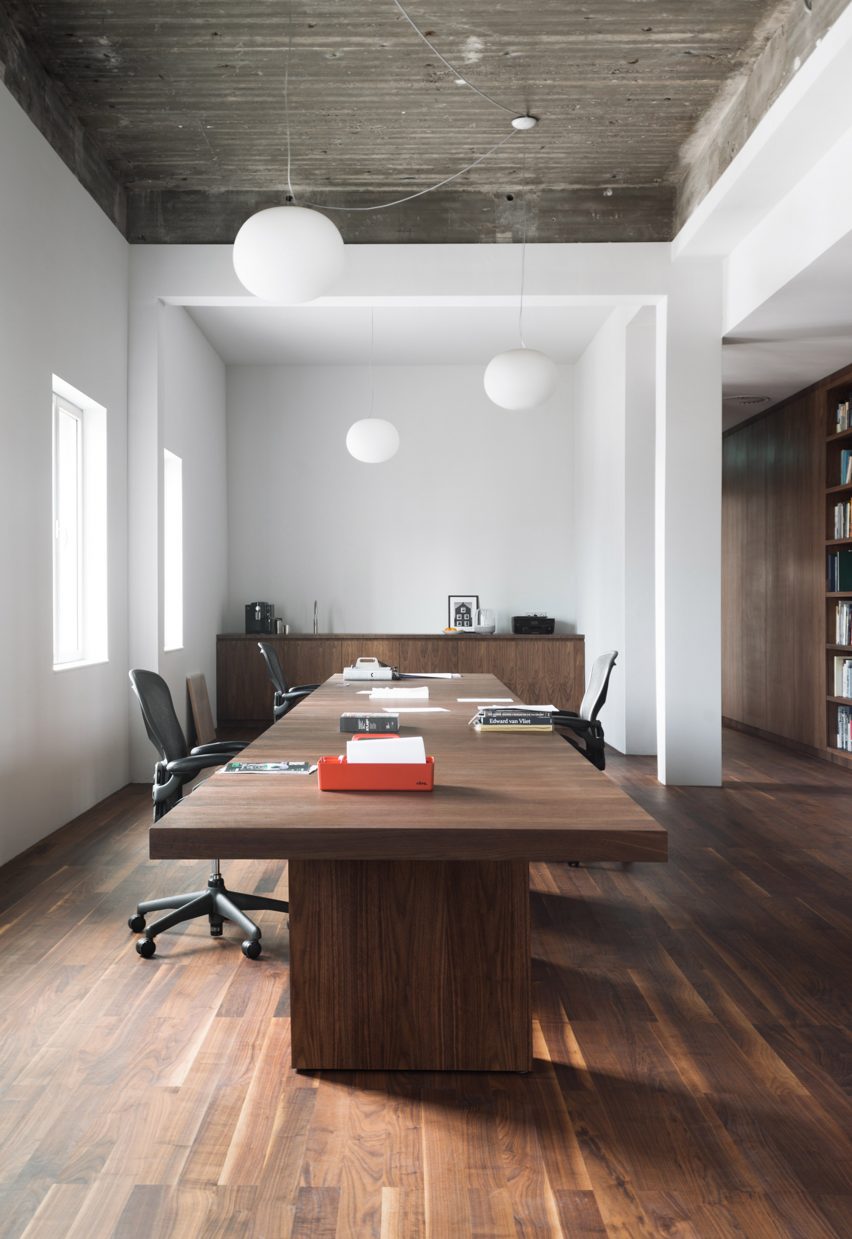
"The rectangular floor plan, with its clear proportions, is designed to effectively connect working, meeting and leisure spaces through several long monumental corridors and passages, enhancing fluid interactions between employees, visitors and partners," said the architects.
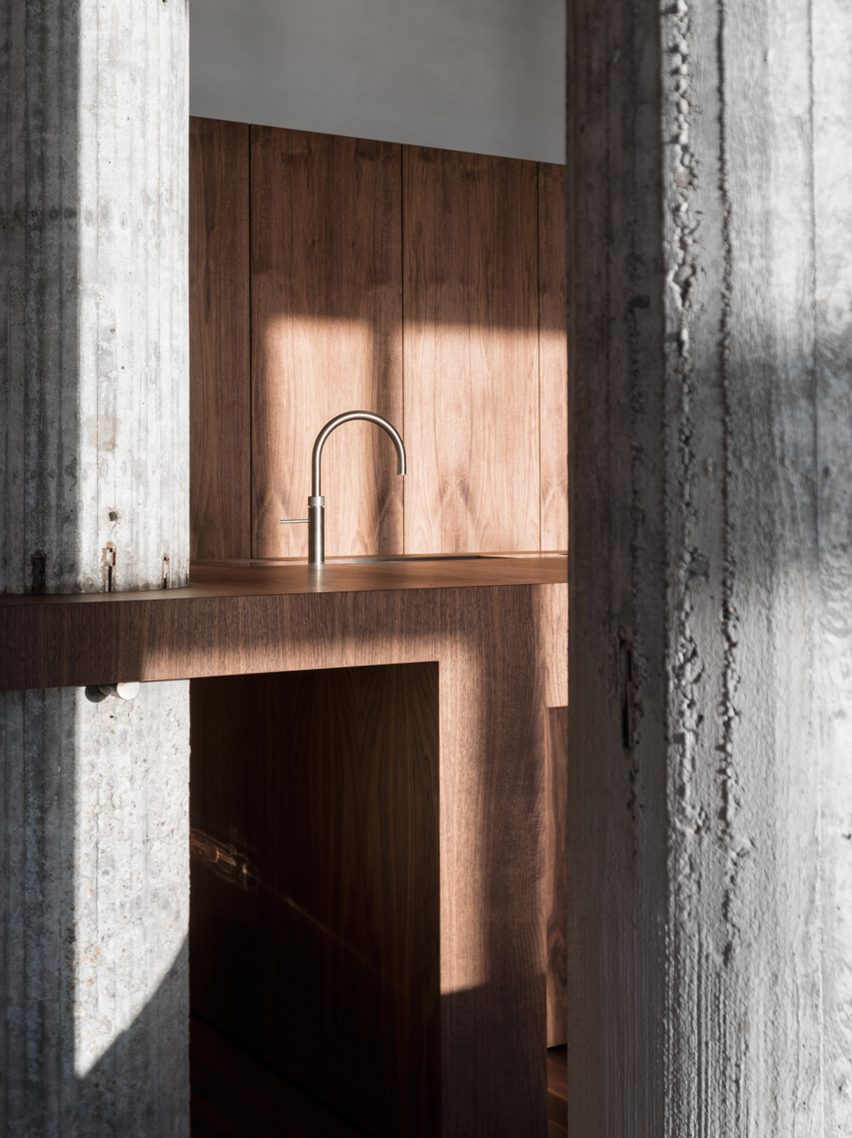
"The harmonious interaction between the warm comfort of the wood and the pre-existing concrete structure, envelopes the atmosphere in a graceful yet monumental feeling," they added.
"Raw and refined at once, the project revitalizes and reveals the inherent beauty of a building that has, for many years been sleeping while its city dreams"
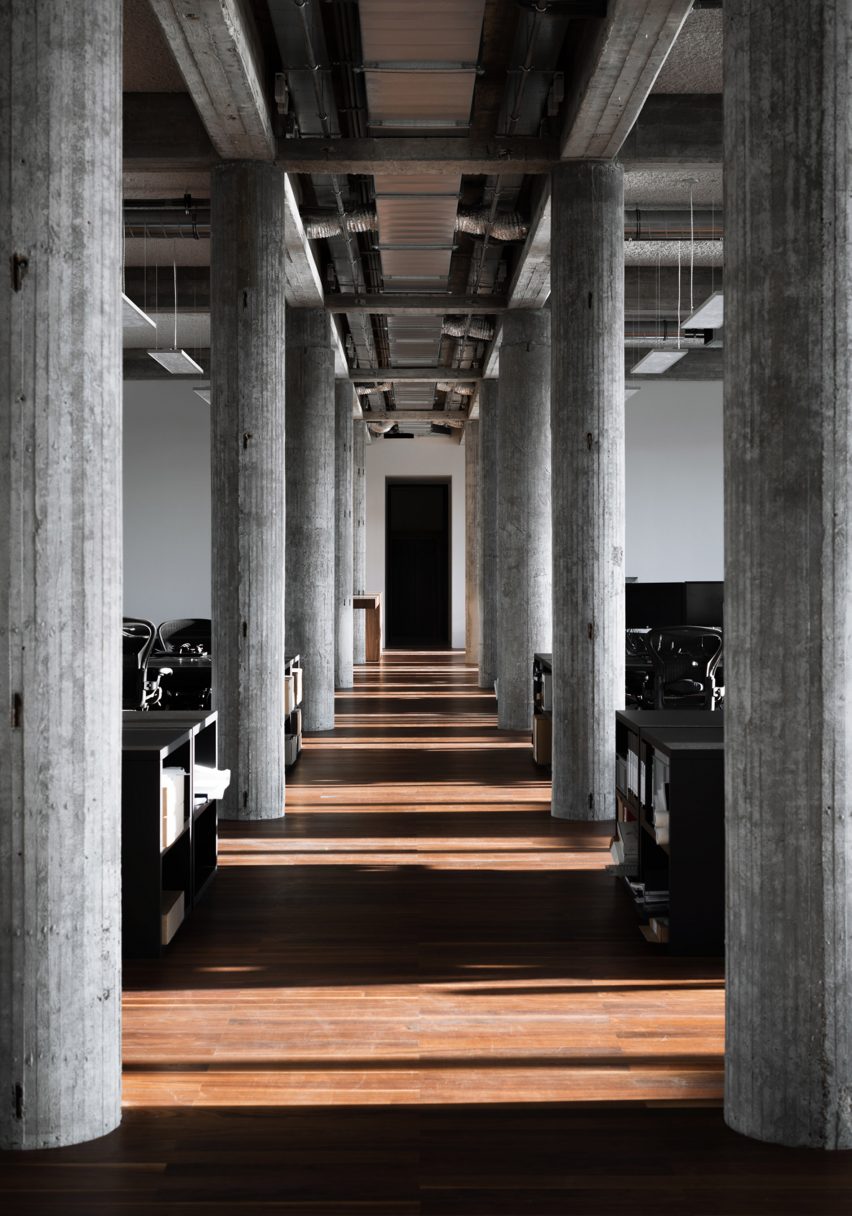
Rotterdam has recently established itself as a world-class destination for architectural innovation, home to a number of interesting offices, from OMA and MVRDV to Studio Roosegaarde and Studio Makkink & Bey.
The city has also seen the arrival of several major buildings, from MVRDV's colossal market hall to OMA's towering De Rotterdam hotel and office block and the new railway station by Benthem Crouwel, MVSA and West 8.
Photography is by Simone Bossi.
Project credits:
Architect: Kaan Architecten (Kees Kaan, Vincent Panhuysen, Dikkie Scipio)
Project team: Beatrice Bagnara, Dennis Bruijn, Marten Dashorst, Luuk Dietz, Giuseppe Mazzaglia
Contractor: Pleijsier Bouw
Construction advisor: Pieters Bouwtechniek
Water and electrical installations: Van Panhuis
Flooring: Finesse Parketvloeren
Wooden furniture: 13 Speciaal
Working area desks: COwerk
Reception desks: Desque
Sofas: Big Brands
Light fixtures: Zumtobel group