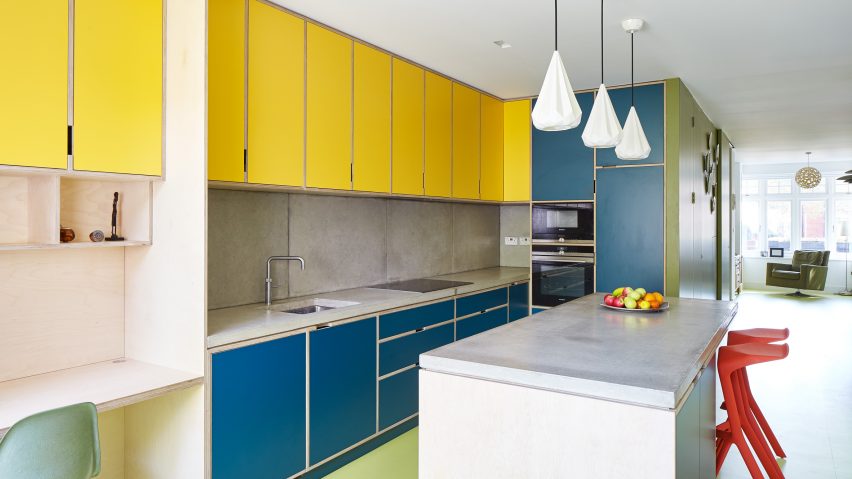This terraced family home in southeast London has been brightened up with a colourful open-plan living space and a loft extension offering rooftop views.
London-based practice R2 Studio created spacious and colourful areas within the originally dark and narrow 19th-century house, located in the London area of Kennington.
The ground floor comprises an entrance hall that leads to a predominantly green open-plan kitchen and dining area. It features floor-to-ceiling storage, a feature that recurs throughout the entire house in various colours.
"The green makes reference to the garden and is otherwise a calm colour that is not overbearing in the large space," said R2 Studio. "The panelled wall picks up the colour as a chromatic variance."
Concrete countertops and splashbacks rest on top of birchwood cupboards with navy accents to contrast with the yellow kitchen wall units.
"The overall aim was to create a kitchen that doesn't scream 'kitchen', avoiding cold/shiny surfaces and making it into a comfortable space that the family spends most of their time in," said the architects.
Three bedrooms and a bathroom occupy the first floor, which can be accessed via one of two feature staircases, colour-matched with the walls.
"The colour on the walls matches the floor, creating a space that is somewhat more abstract than a traditional staircase with its runners and balustrades," said the architects.
Original features such as decorative plasterwork copings were removed during previous renovations and replaced with flush walls that meet a seamless rubber floor. The same flooring is used in all rooms of the house, excluding bathrooms.
Walls, floors and cupboards are painted various bright colours in each room. Storage is plentiful, as R2 Studio wanted to create an uncluttered living space.
The second staircase, orange in colour, leads to the master bedroom. It is more subtly hued and features a corner window with views of London's skyline.
A skylight floods the second staircase and hall with natural light, adding warmth to the space.
The studio has restored the facade of the property, retaining its original Victorian features.
Heating and other electronics, including LED lamps, are controlled via smartphone. This allows the family to monitor energy consumption in real time.
Other colourful London houses include this red metal-clad volume nestled within traditional London terraced houses and a textured brick extension for a fashion designer, featuring bold accents of colours.
Photography is by Andy Stagg.
Project credits:
Architect: R2 Studio Architects ltd.
Structural engineer: Torcal ltd.
Contractor: Hardwood Joinery
Joinery: Woodsmith
Landscape architect: R2 Studio Architects ltd.
Landscape contractor:
Hardwood joinery Artwork: Jane Laurie

