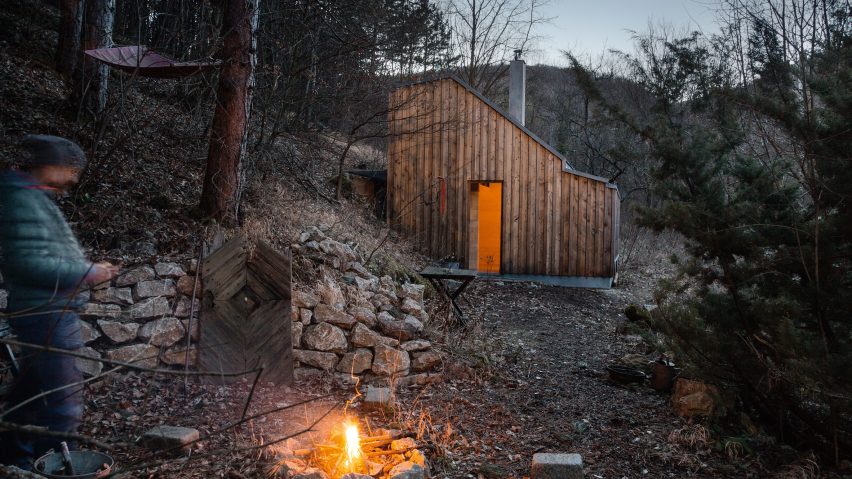
Raumhochrosen's woodland cabin in Austria provides respite for a life coach
Austrian architecture studio Raumhochrosen designed this compact timber cabin as a wilderness retreat for a life coach and songwriter.
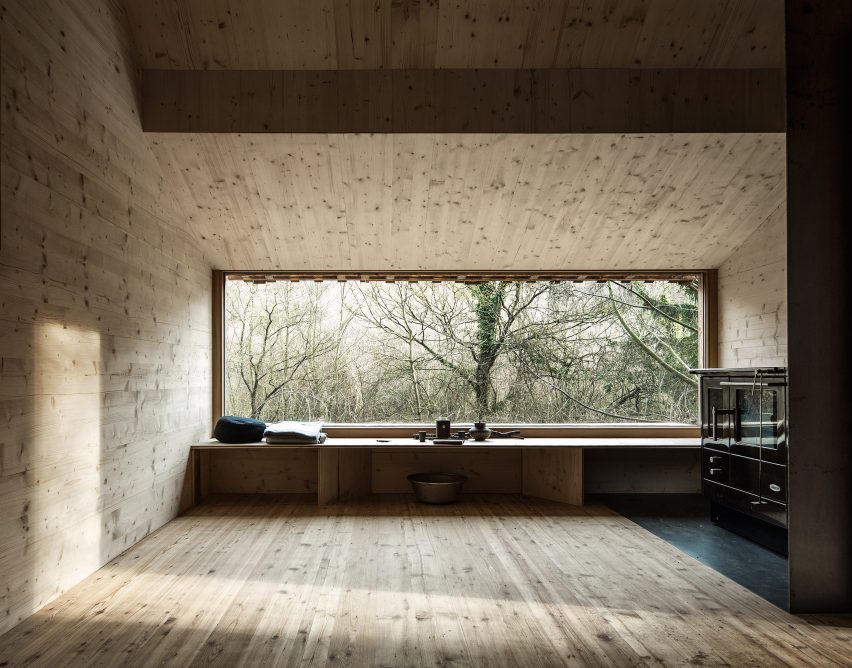
Tom's Hut is located in a patch of woodland in Austria's Wienerwald municipality, where it provides its owner respite from his busy urban life.
Raumhochrosen prefabricated the angular, timber structure offsite before slotting it into its sloping, tree-covered plot.
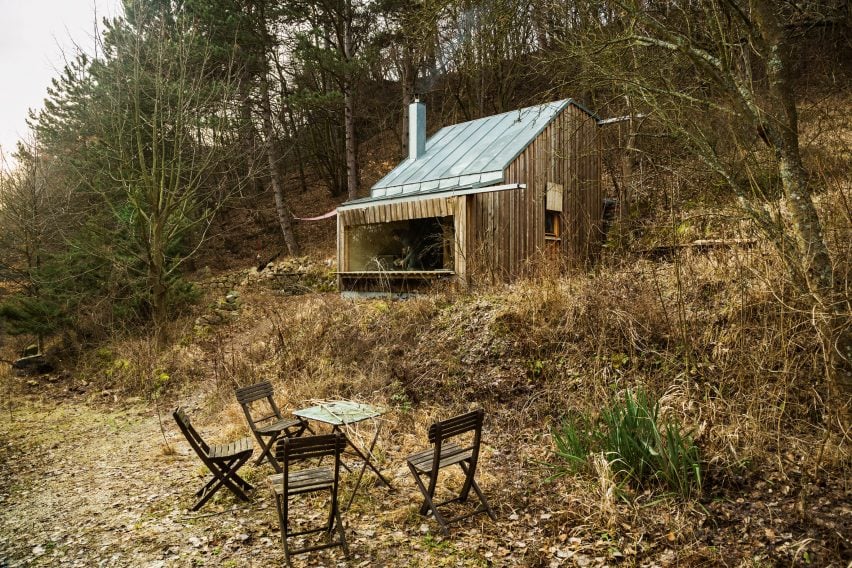
"If a mental coach is also an Austrian songwriter, living his life between extremes, he needs a woodland wilderness hut as a balance to his life in the middle of the town," said the architects.
"This simple house refers intensively to its environment, follows the contour of a previous, decaying building and was really drafted around a man and his passions."
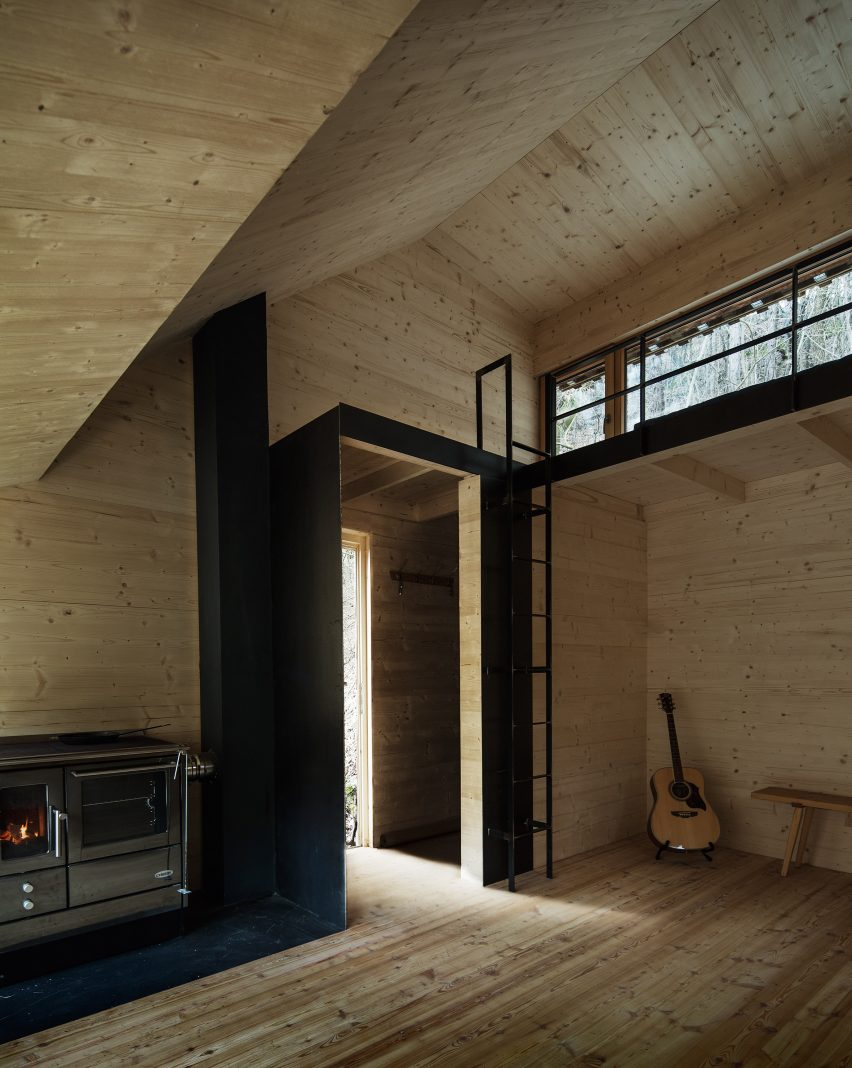
Vertical lengths of timber clad the walls of the hut, while metal sheeting covers its mono-pitched roof and chimney.
Shutters peel back from the front and rear facades to open up large panoramic windows framing views into the woodland, while smaller openings are set in the sides.
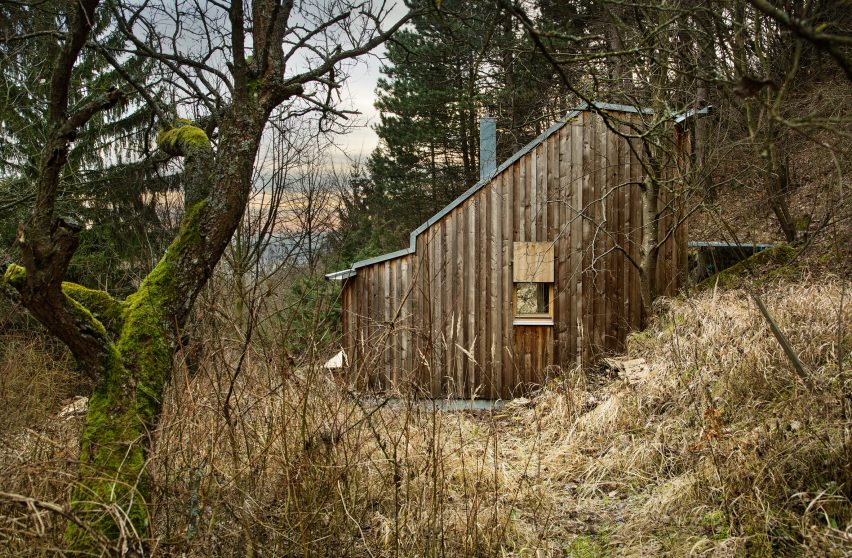
Inside, the cabin is lined entirely in pale timber boards – bar a few black accents in the form of a ribbon of black metal that angles up from the floor to surround the entrance and create a mezzanine sleeping area.
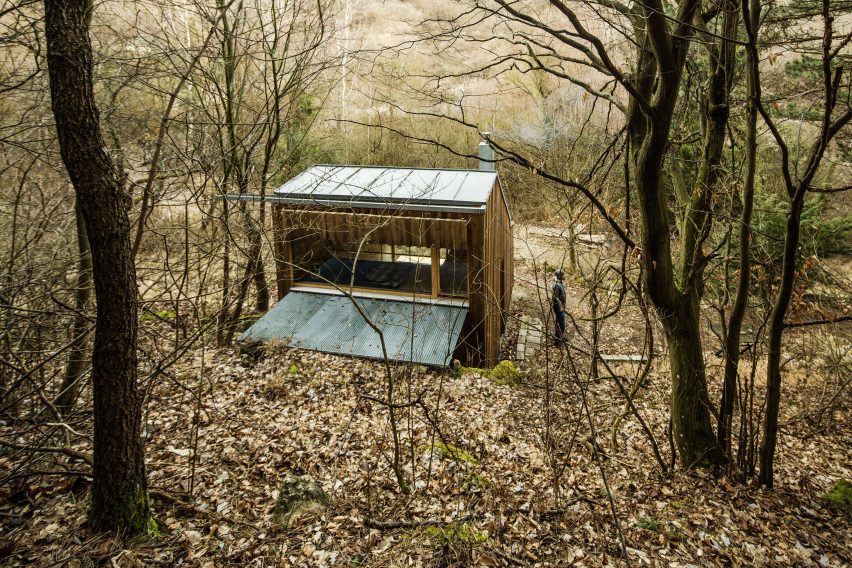
Following the US presidential election, we rounded up the best examples of woodland cabins in Canada – for those seeking escape across the country's northern border.
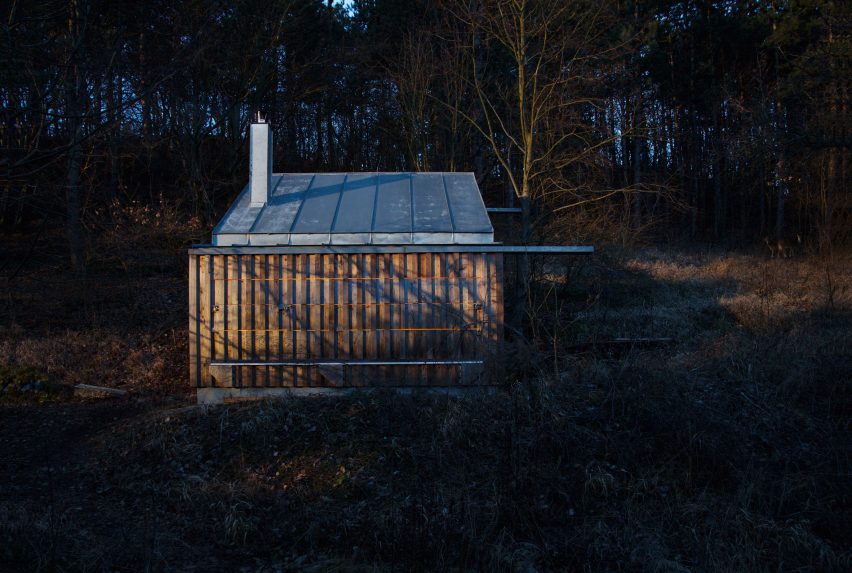
Photography is by Albrecht Imanuel Schnabel.
Project credits:
Design: Raumhochrosen (Heike Schlauch and Robert Fabach)
Team: Heike Schlauch, Robert Fabach, Thomas Hopfner
Construction: Meiberger Holzbau