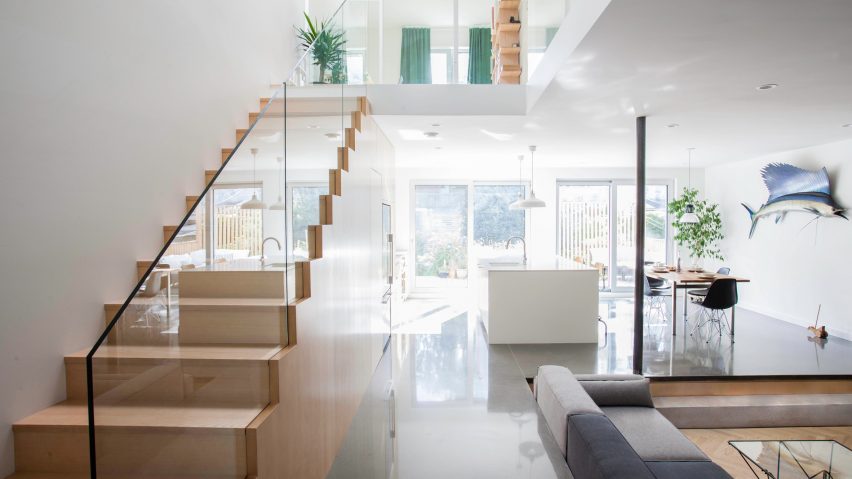Montreal firm Appareil Architecture has combined two dwellings in the city, which involved removing walls to bring in more natural light and creating a new sunken lounge space.
Because the renovation merges the two formerly separate units, fewer walls were required to divide the space. This meant that Appareil Architecture could create more generously sized living spaces.
The new open-plan layout makes the most of an existing skylight, helping to bring natural light to the lower floor as well as the upper floor.
"The upper floor is now an open and spacious mezzanine, where glass partitions establish a visual connection with the ground floor," explained the studio.
Instead of partitions, the architects used split-levels to help create natural division in the home. This resulted in a sunken lounge at the centre of the ground floor.
"The living room, located in the centre of the ground level, was sunken about 16 inches (40 centimetres) compared to the rest of the main floor, giving a certain frame to the space and an inviting feel," said the team.
The kitchen and dining spaces are located beyond the sunken lounge, and lead out to a deck at the rear.
"Large sliding doors and windows were added at the back of the house, where the kitchen and dining room are located, offering nice views outside," said the firm.
The staircase is constructed of ash from the province of Québec, demonstrating the architects' preference for locally sourced materials.
It leads up to bedrooms on the first floor.
Recycled black bricks were chosen for the home's front facade, fitting into the surrounding context discreetly. At the back, the architects used white cedar, a sustainable material that is set to weather over time to a grey patina.
Polished concrete floors provide the home with thermal mass. Through Montreal's harsh winters, they accumulate heat that is retained within the house.
Appareil Architecture recently completed another renovation in Montreal, converting a defunct industrial facility into a modern restaurant.
The city's rich building stock provides many opportunities for architects to redesign spaces instead of building anew. Other restoration projects include a single-family home that contains a bright yellow staircase and a co-working space housed in a bank building built in 1926.

