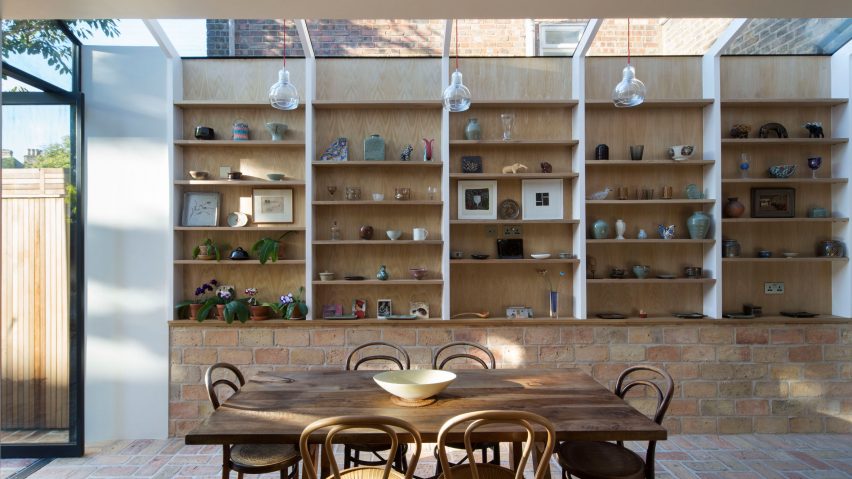A wall of storage filled with art and ceramics features inside this house that architect Neil Dusheiko has renovated for his father-in-law, near his own home in north London.
Dusheiko overhauled a typical Victorian property in Stoke Newington to create Gallery House, which involved extending the ground floor to create a spacious new kitchen, and refurbishing the loft to add an extra bedroom.
"My wife wanted her father to be closer to us so we could easily pop in and out of each others homes," explained the architect.
"We found a house in the road parallel to ours but it was a bit dark and damp. I wanted to make it into a light and airy home where my father-in-law could live comfortably and easily in a really beautiful space."
The biggest change is the new kitchen, which was created by extending the old building over the old side alley.
A row of skylights extends across this extra space, joining up with a wall of storage built from oak. This area is used for displaying an assortment of ceramics, glassware and framed pictures.
"We wanted the house to feel light and to be comfortable and modern but at the same time to be very personal," said Dusheiko.
"By designing the house around all of my father-in-law's beautiful things, I hoped to make the move from the old family home a little easier. My wife and I and our daughter are always in and out of the house and every time I visit there's another picture up or another ceramic dish on the shelves."
More glazing was added along the rear wall so that room can open out to the garden. The terracotta floor tiles extend out past this glazing, helping to link the room with the garden.
Other details in this room include a wooden kitchen island, punctured with circular holes for storing wine, along with grey-toned kitchen cabinets and a wooden window seat dotted with cushions.
Some of these details extend into the house's other rooms, which have been opened up to create a more open-plan layout. For instance, oak cabinets and shelves extend up into the living room, and also feature in bedrooms.
For the renovated loft, which gives the house a fourth bedroom, wooden cabinets are complemented by red walls and patterned rugs.
"It was important in the design to strike a balance between bringing in light but also creating a private and intimate space that felt very personal," added Dusheiko. "We wanted to modernise the house and make it a more comfortable place to live but retain a feeling of warmth."
Dusheiko founded his studio in 2011. Past projects include a cedar-clad garden studio and an extension made up of three larch-clad blocks.

