
1100 Architect elevates concrete house above a bluff on a tiny Japanese island
This beachside house on Japan's Ikema Island is perched on a concrete base to ensure the living spaces inside enjoy an optimal view of the East China Sea.
The holiday home was designed by New York- and Frankfurt-based firm 1100 Architect for a plot on the 2.6-square-kilometre dot of land, which is connected to the larger Miyako Island by a 1,500-metre-long bridge.
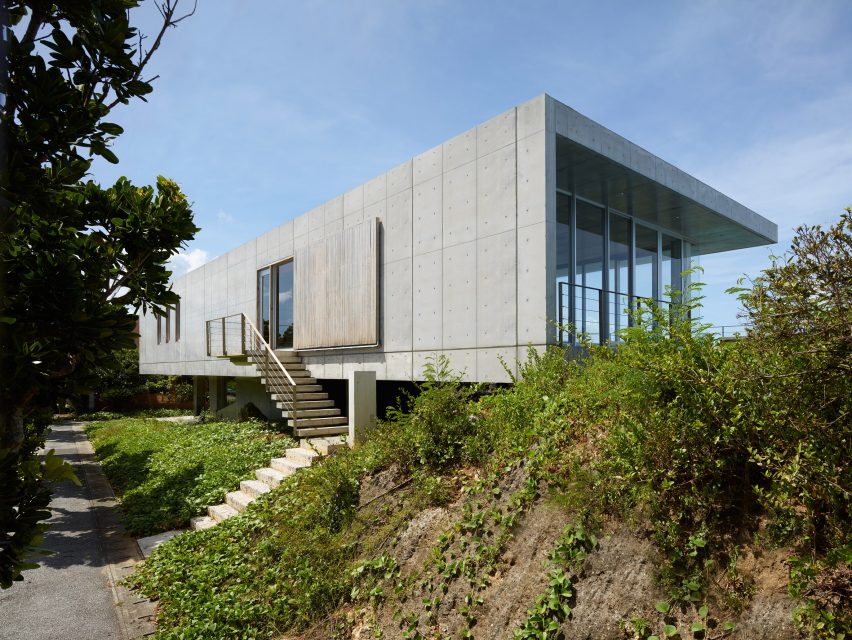
The property was created for an art gallerist who grew up on the island and wanted a relaxing getaway for her family.
To make the most of the views, the main living spaces are positioned on the first floor, raised above a concrete plinth containing the entry, a carport and mechanical services.
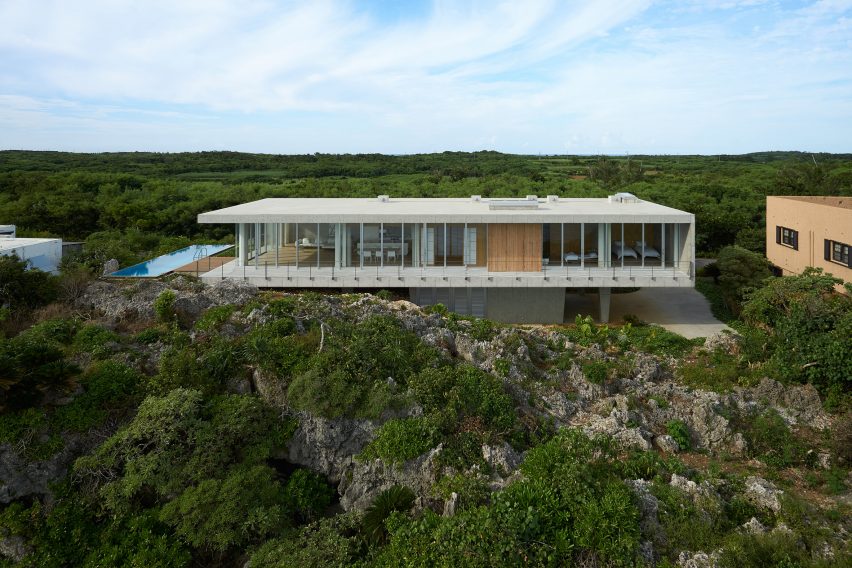
Two bedrooms, two bathrooms, an open-plan kitchen, dining and living area, and two traditional tatami rooms are accommodated on the upper storey, which cantilevers outwards from the base on all sides.
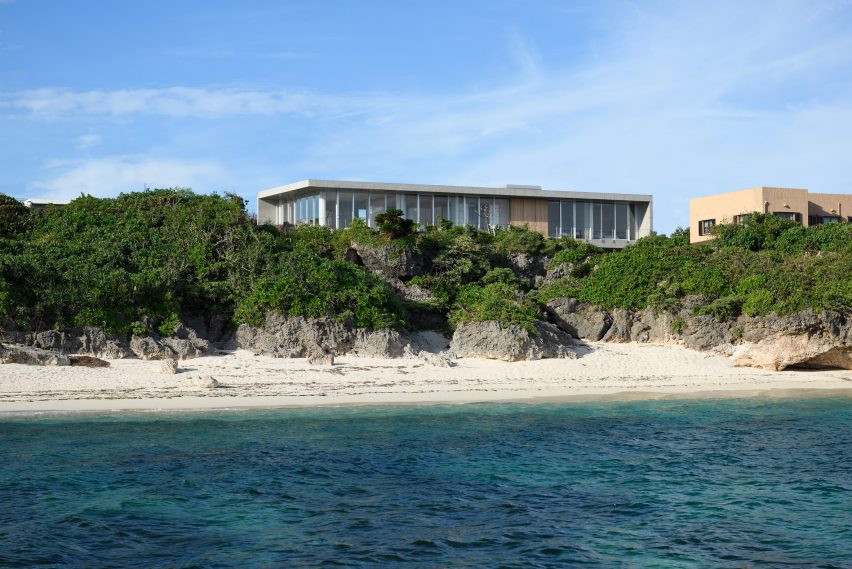
"By lifting the house above the ground plane and allowing it to cantilever, the architecture preserves and frames the natural character of the landscape," said 1100 Architect founding partner Juergen Riehm.
Two entrances offer private and public routes into the house. The more private way in is via a skylit staircase or elevator from the carport, while visitors can enter from the street using an external staircase.
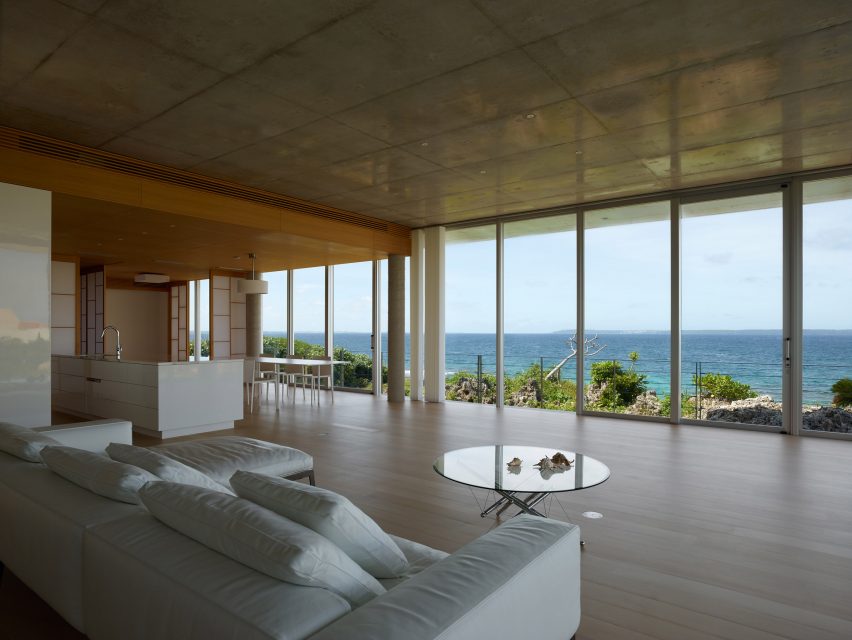
A wooden panel made from Japanese Ryukyu pine slides across to seal off the street-facing door when privacy is required, and to protect the glass from the elements.
The pair of tatami rooms occupy a prominent position between the two entrances at the centre of the house. They contain a family shrine known as a butsudan and a tokonoma – an alcove for displaying art.
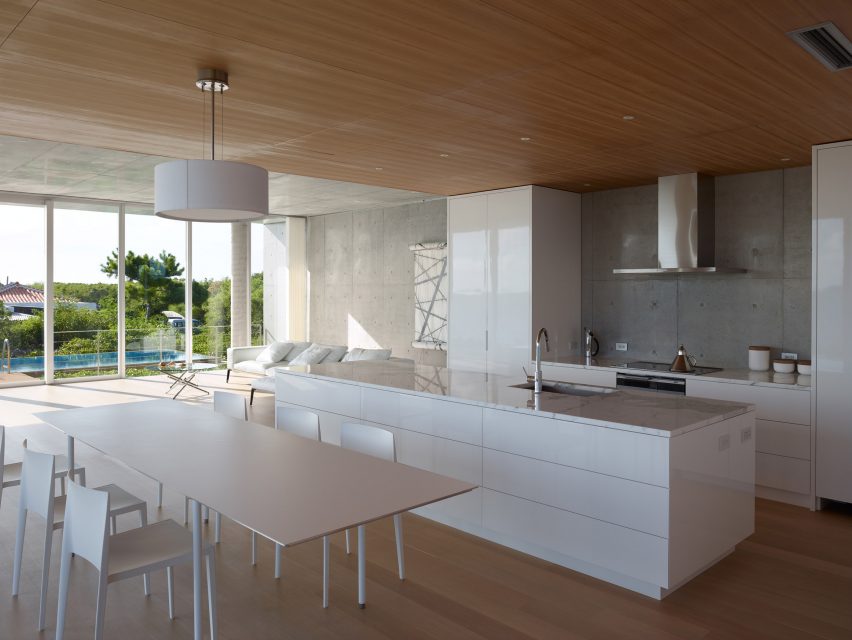
The concrete shell of the upper storey presents a closed facade to the street that wraps around the end containing the bedrooms.
The living spaces and the elevation facing the sea, however, are entirely open and lined with full-height glazing.
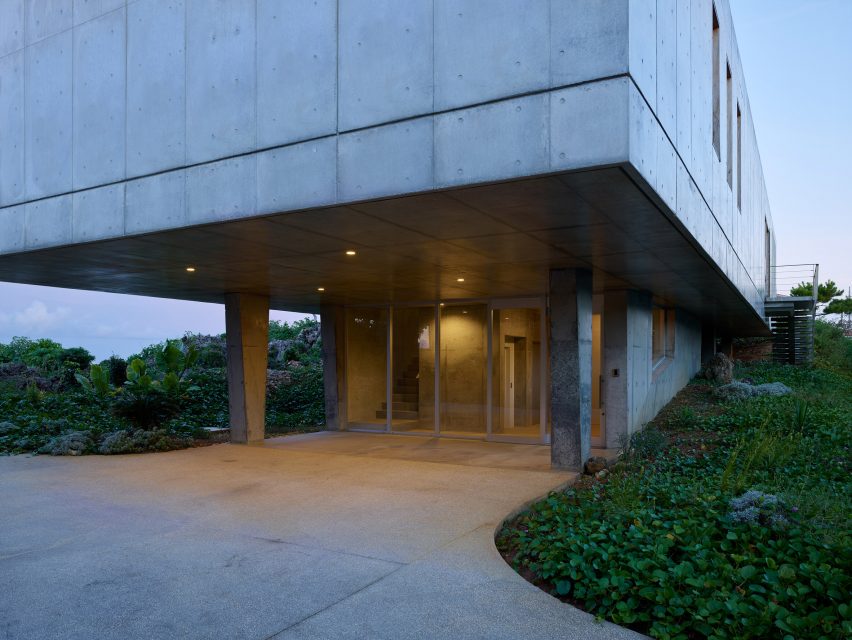
Sliding doors lead out onto a terrace and a deck extending towards a 10-metre swimming pool. A small path descends from the house to a private beach.
The interior is simply furnished to ensure attention is focused on the views. Exposed concrete contrasts with rich timber, which is used to clad a drop ceiling that defines the kitchen and dining area, and houses essential mechanical and electrical services.
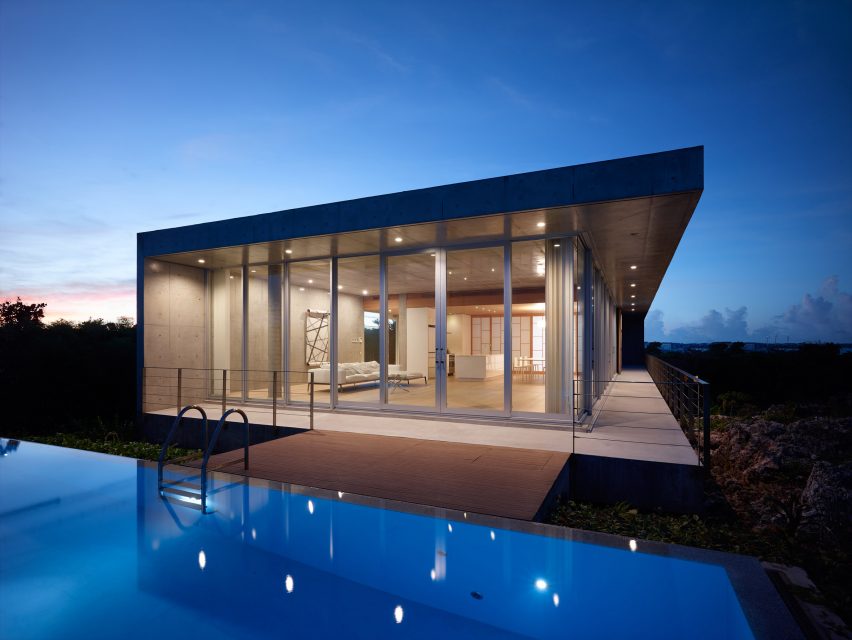
"Japanese cypress paneling, tatami mats and shoji screens add warmth to the spaces," the architects added, "resulting in a residence where materiality and craftsmanship blend with contemporary and traditional Japanese elements to make a simple, modern and intricately detailed home."
The house also makes use of materials specified to withstand the typhoons and storms that regularly impact the area, including the reinforced concrete structure and impact-resistant glazing.
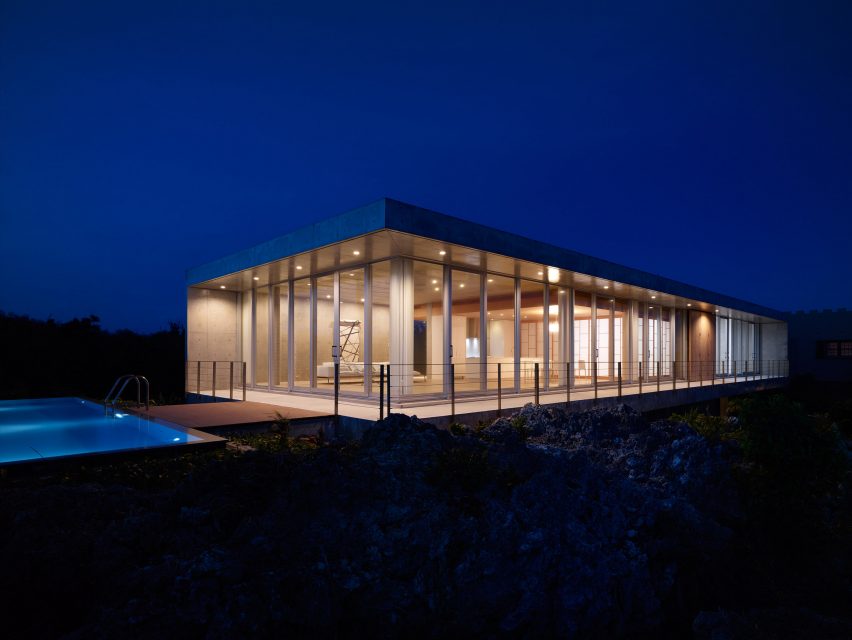
When required, the glass frontage can be entirely concealed behind a series of protective aluminium shutters, which slide and stack inconspicuously inside a pine box when not in use.