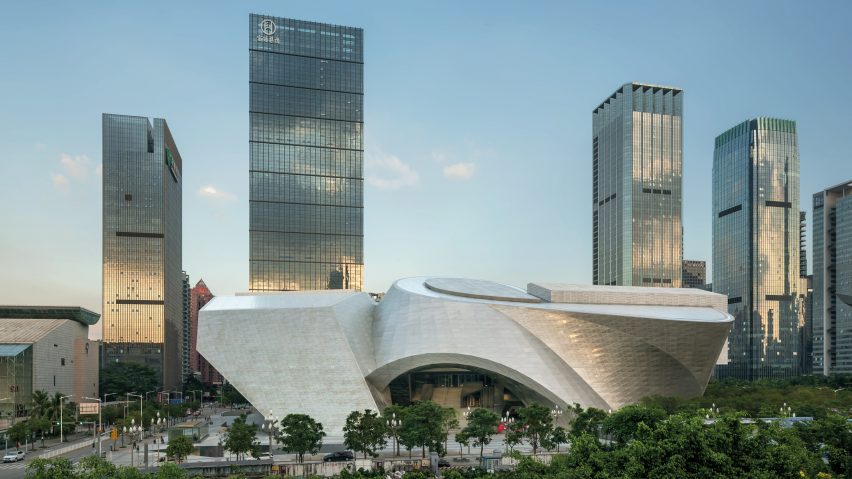Triangular facets of stone and shimmering glass provide the irregular form of Coop Himmelb(l)au's Museum of Contemporary Art and Planning Exhibition, which is now complete in Shenzhen.
The Austrian studio led by architect Wolf D Prix designed the pair of museums known as MOCAPE for the new Futian Cultural District of the city in southeast China.
The firm won a competition for the 80,000-square-metre, seven-storey complex in 2007 – but the project made the news in 2015, when Prix revealed that it was being built by robots.
The building is made up of two irregular volumes, which stand atop a large podium and are separated by an atrium, giving the museums separate yet linked exhibition space.
This shared podium level raises the blocks 10 metres above ground level, and is intended as a unifying element with the adjacent buildings, which are also elevated above the natural terrain.
The Planning Exhibition is housed in a volume with rectilinear floors that are rotated away from each other, while the Museum of Contemporary Art resides in a simpler boxy volume.
The whole structure is covered in pieces of pale stone and reflective insulated glass that gives views out over the city and brings light into the galleries.
Ramps and escalators lead visitors up into the heart of the complex, where a plaza links the exhibition spaces with a shared multi-functional hall, auditoriums and a library.
"Both museums are designed as separate entities emphasising their individual functional and artistic requirements and yet are merged in a monolithic body surrounded by a multifunctional facade," explained the studio.
"From the inside, visitors are granted an unhindered view onto the city suggesting they are somewhere in a gently shaded outdoor area."
A polished steel volume in the centre of the plaza, known as the Cloud, houses a cafe, book store and museum gift shop. It also connects the exhibitions spaces of both museums via elevated bridges.
"A silvery shining and softly deformed 'cloud' serves as a central orientation and access element on the plaza," said the studio. "With its curved surface the Cloud opens into the space reflecting the idea of two museums under one roof."
It was for this part of the building that the team chose robotic construction – the aim was for the robots to assemble the bulbous stainless-steel structure, moulding, assembling, welding and polishing the metal plate to save time and money.
However the firm has not yet revealed whether robots were actually used.
"Normally this part of the building would take eight months with 160 workers on the site," Prix told Dezeen during an exclusive interview last year. "Now we need eight workers on site, and it takes 12 weeks."
Coop Himmelb(l)au is known for its large-scale public buildings, which are covered with distinctive faceted cladding. Among the firm's most recent striking forms are the Musée des Confluences opens on a river peninsula in Lyon and House of Music concert hall in Denmark.
Photography is by Duccio Malagamba.
Project credits:
Design principal: Wolf D Prix
Project partner: Markus Prossnigg
Design architects: Quirin Krumbholz, Jörg Hugo, Mona Bayr
Project architects: Angus Schoenberger, Veronika Janovska, Tyler Bornstein
Project Coordination: Xinyu Wan
Project team: Jessie Castro, Jessie Chen, Jasmin Dieterle, Luis Ferreira, Peter Grell, Paul Hoszowsky, Dimitar Ivanov, Ivana Jug, Zhu Yuang Kang, Alexander Karaivanov, Nam La-Chi, Rodelle Lee, Feng Lei, Megan Lepp, Samuel Liew, Thomas Margaretha, Jens Mehlan, Ivo de Nooijer, Reinhard Platzl, Vincenzo Possenti, Pete Rose, Ana Santos, Jutta Schädler, Günther Weber, Chen Yue
Digital project team: Angus Schoenberger, Matt Kirkham, Jasmin Dieterle, Jonathan Asher, Jan Brosch
Local architects: HSArchitects
Structural engineering: B+G Ingenieure, Bollinger und Grohmann
Mechanical engineering: Reinhold Bacher
Lighting design: AG Licht
Cost management: Davis Langdon & Seah
Client: Shenzhen Municipal Culture Bureau, Shenzhen Municipal Planning Bureau
Planning: COOP HIMMELB(L)AU – Wolf D. Prix & Partner ZT

