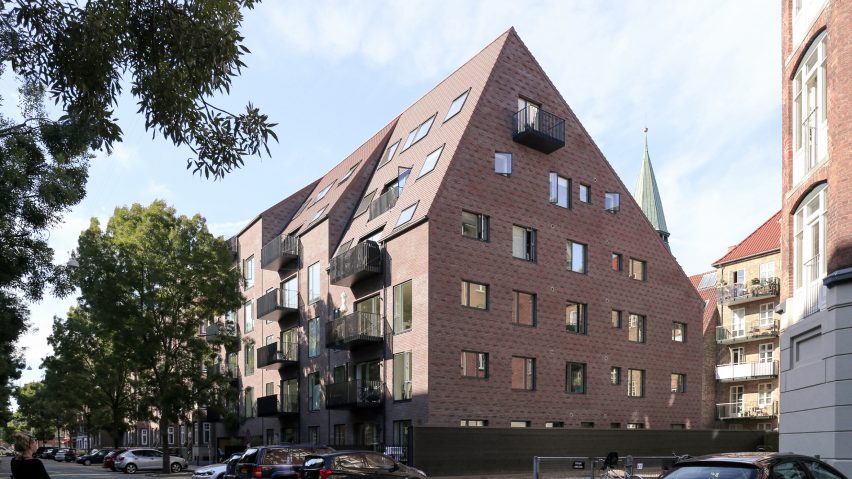
EFFEKT's Thurøhus apartments feature textured brick facades and a staggered roof
Danish studio EFFEKT has completed a brick-clad apartment block in Copenhagen with a tapered profile that reflects the roof shape of an adjacent church.
The Thurøhus complex is located in the Danish capital's historic Frederiksberg neighbourhood. It was designed by EFFEKT for a former industrial plot on a tree-lined street called Thurøvej.

Thurøhus' scale and materials are informed by the area's multistorey brick buildings, which form blocks often enclosing semi-private courtyards or gardens.
The neighbouring Godthåbskirken church was also an influence on the building, which was made to slope down at the rear to mirror the shape of the steeple.
"Thurøhus is a reinterpretation of the typical Frederiksberg perimeter block," claimed EFFEKT, "referencing the existing historical surroundings in materials and details, but at the same time offering a new interpretation and rejuvenation of the typology."
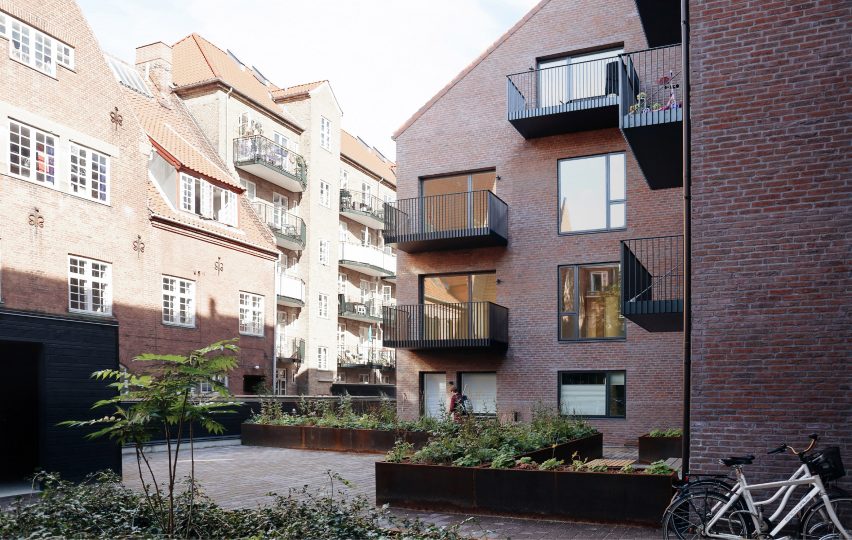
The L-shaped apartment block's height and depth echo the dimensions of other buildings on the street.
Its front elevation is set back slightly to allow space for a narrow garden that softens the separation between public and private areas.
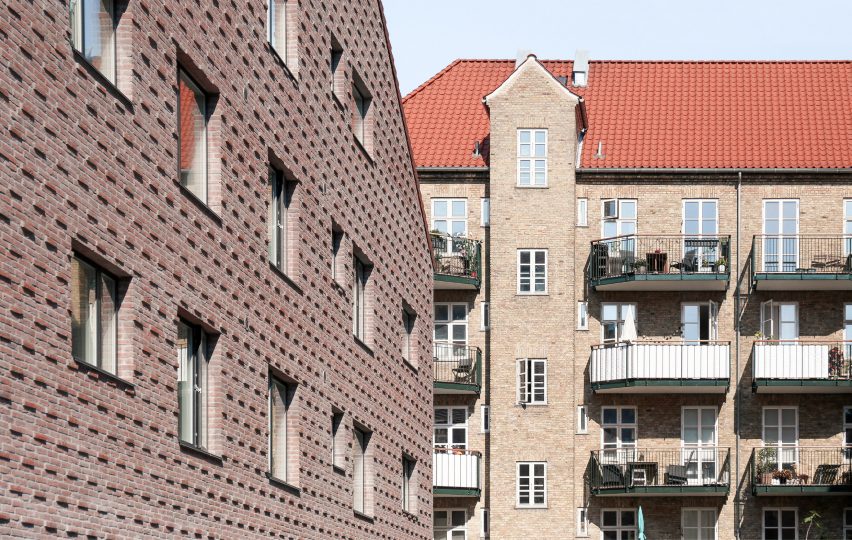
The roof at the front of the block is divided into three steeply angled sections that help to reduce the overall mass of the structure and enable different apartment types to be accommodated.
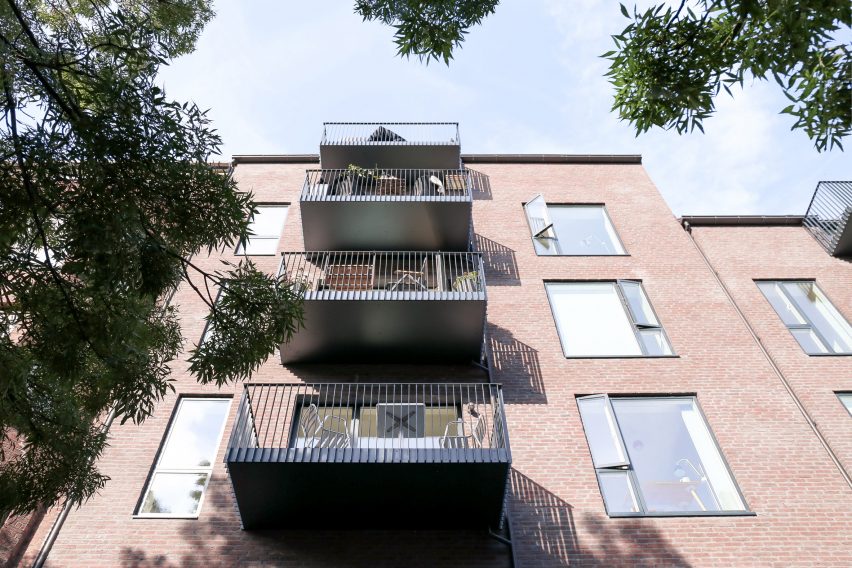
"The building creates a new architectural identity that interacts with both the facade rhythm of the townhouses and the distinctive church volume," the architects added.
Red-brick cladding creates a consistent aesthetic that is in keeping with the surrounding streetscape.
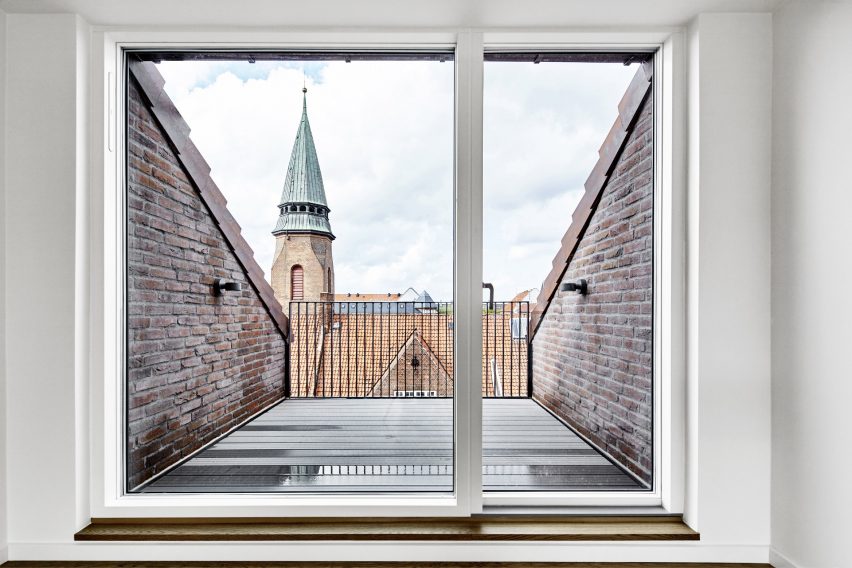
The main gable end and the sides of the staggered roof sections feature protruding stretcher bricks that add textural interest to these surfaces.
Simple metal balconies cantilever from the facades or intersect with the steeply slanted roof.

A paved courtyard at the back of the building provides a secluded outdoor space containing pre-weathered steel planters. The same material is used in mesh form for the main entrance.
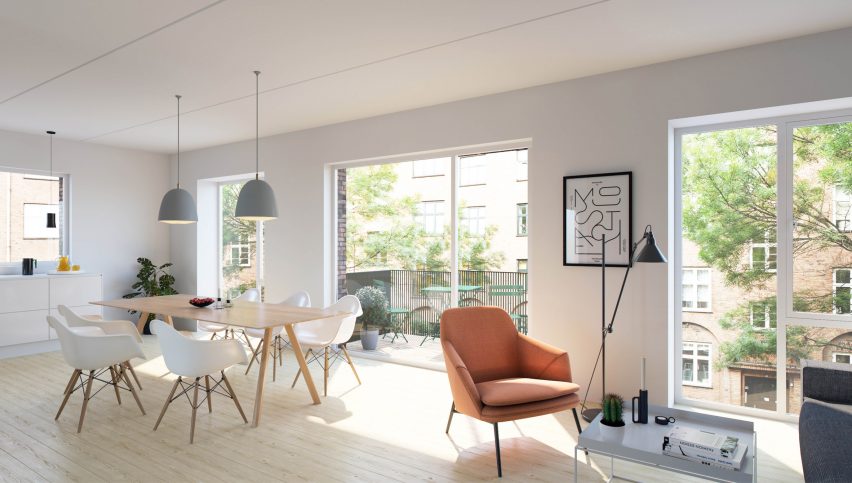
Internally, the apartments feature pale wooden floors, with white-painted walls and fitted cabinetry enhancing the bright and spacious feel of the rooms.
This feeling of openness is enhanced in the apartments that occupy the upper storeys, where double-height rooms incorporate mezzanines and skylights integrated into the sloping ceilings.
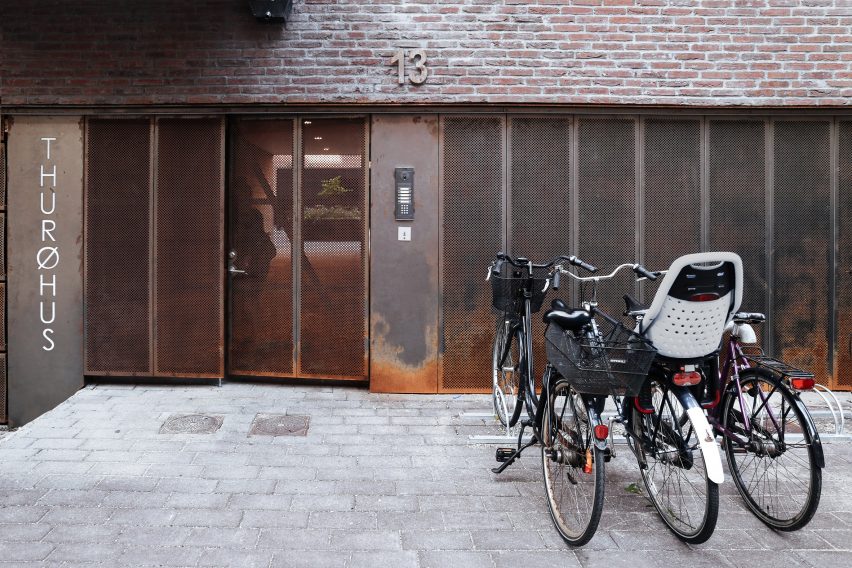
EFFEKT's previous projects include a cancer care centre comprising a cluster of house-shaped buildings and a timber-clad villa designed to be as cheap as a low-cost kit home.