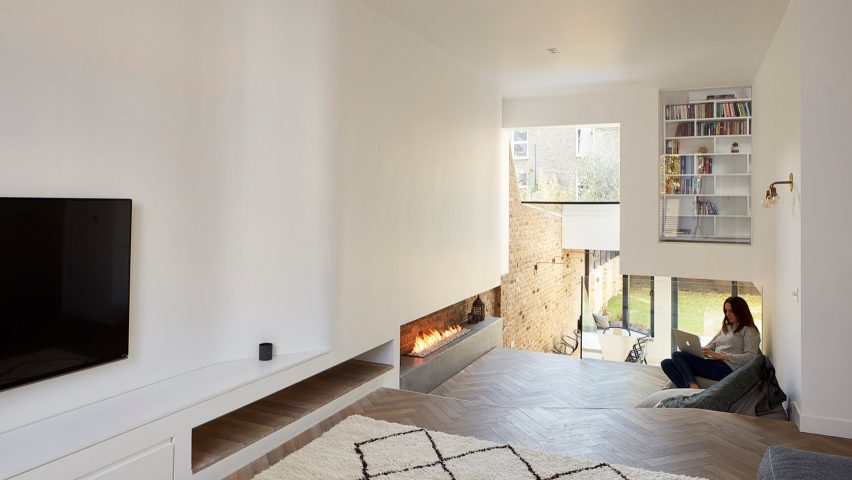
Scenario Architecture founders add glass-roofed extension to their own London home
Architects Ran Ankory and Maya Carni of Scenario Architecture have opened up the interior of their Victorian terraced house in north London and added a glazed extension at the rear.
The architect couple bought the property in London's Stoke Newington with the intention of renovating, extending and updating it to create a home able to support their family's evolving needs.
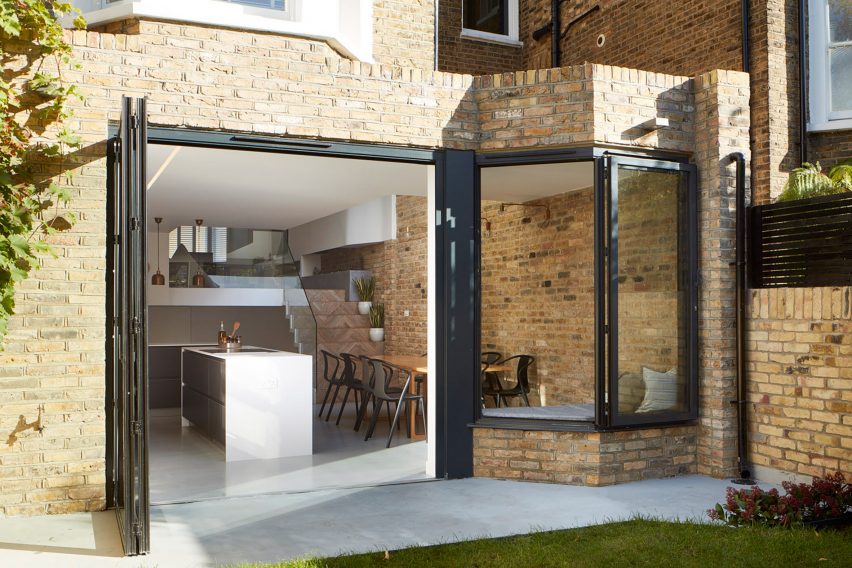
"This house was a chance to be our own clients," said the Scenario Architecture co-founders.
"It presented us with the opportunity to 'practice what we preach' to its fullest expression and create the scenario house."
The Victorian building's existing internal plan included a pair of reception rooms at the front of the house, with no real connection to the basement level.
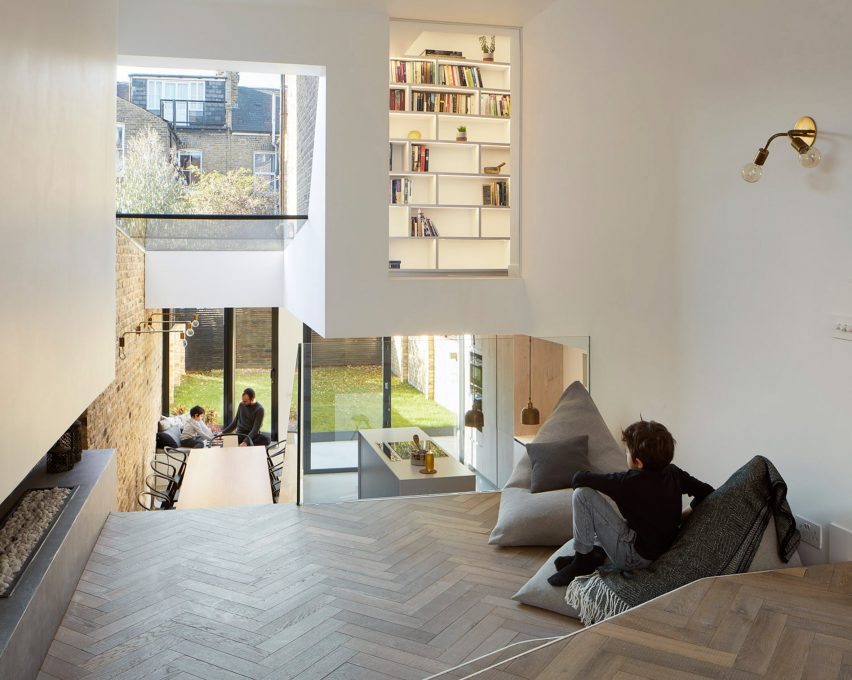
The architects removed walls and introduced a sloping glazed roof that abuts the boundary wall of the adjacent property to create a seamless transition between the ground-floor living areas and a kitchen and dining room below.
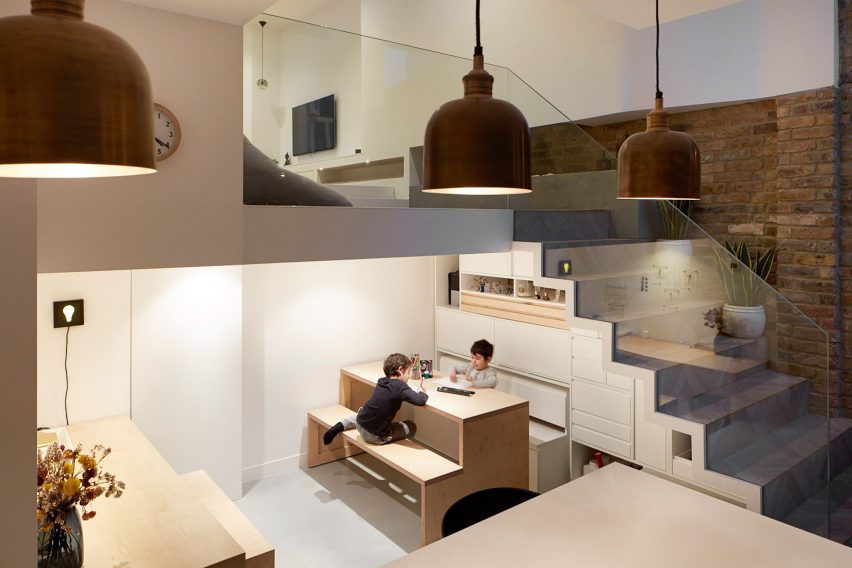
A new split-level reception space comprises a lounge area at the front of the house, with a short set of steps connecting it to a more casual area for relaxing in front of a fireplace. A glass balustrade lining the staircase ensures an uninterrupted visual connection between the spaces on both levels.
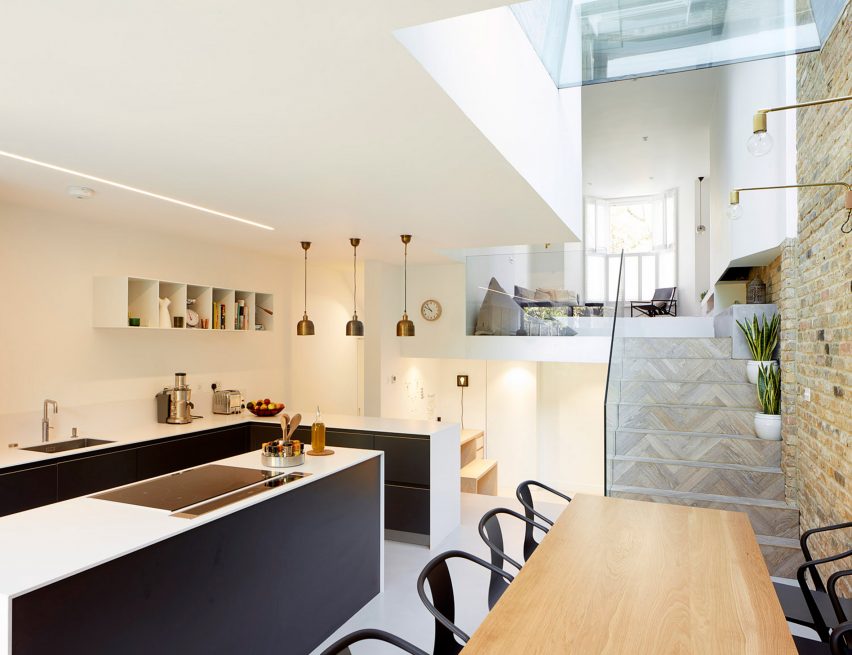
A library is integrated into a room alongside the stairs that lead up to the bedroom levels. It projects out over the basement and can be glimpsed through a window.
From the parquet-floored living area, a staircase with treads made from the same material descends to the open kitchen and dining space.
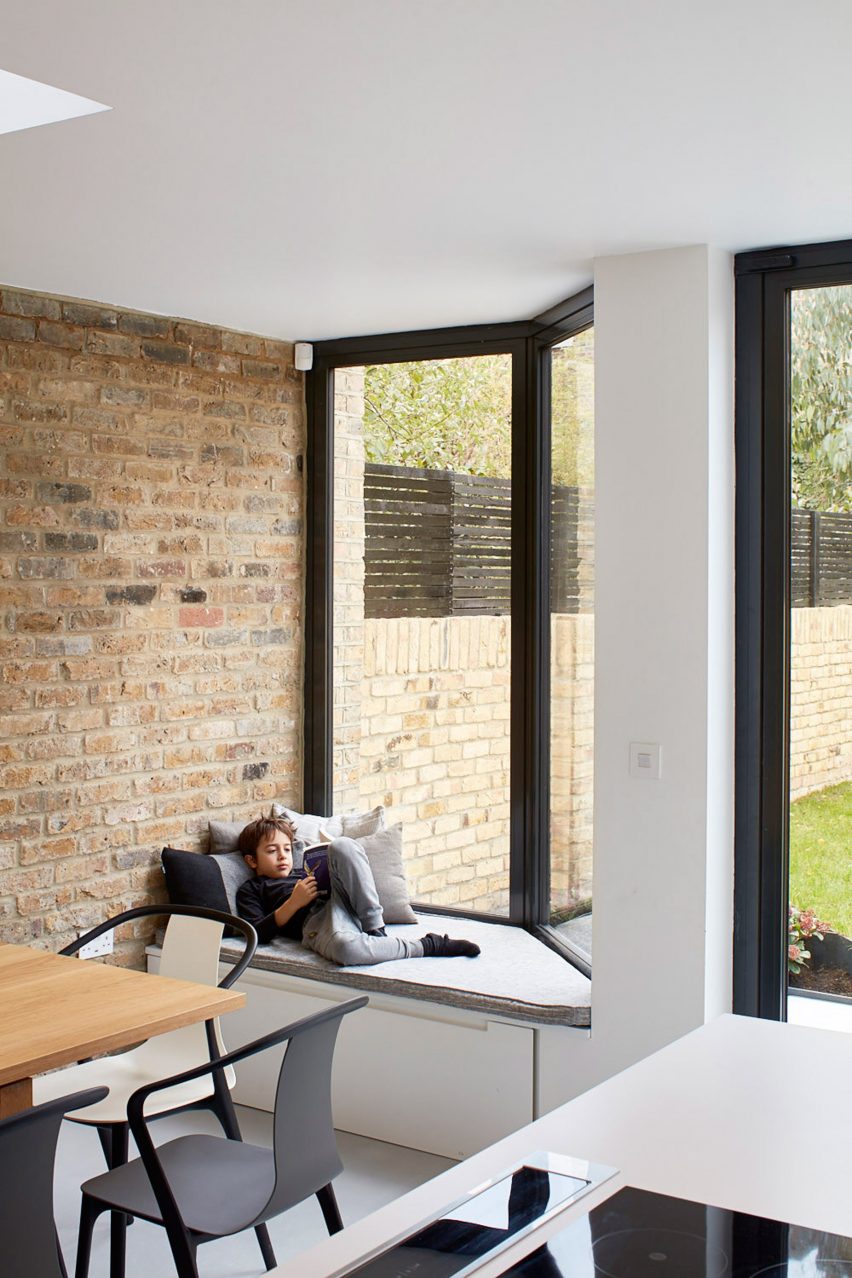
The glass roof above the stairs enables daylight to filter down to the basement. A new bay window accommodating a window seat and a full-height folding glass door add to the natural lighting and provide a direct connection with the garden.
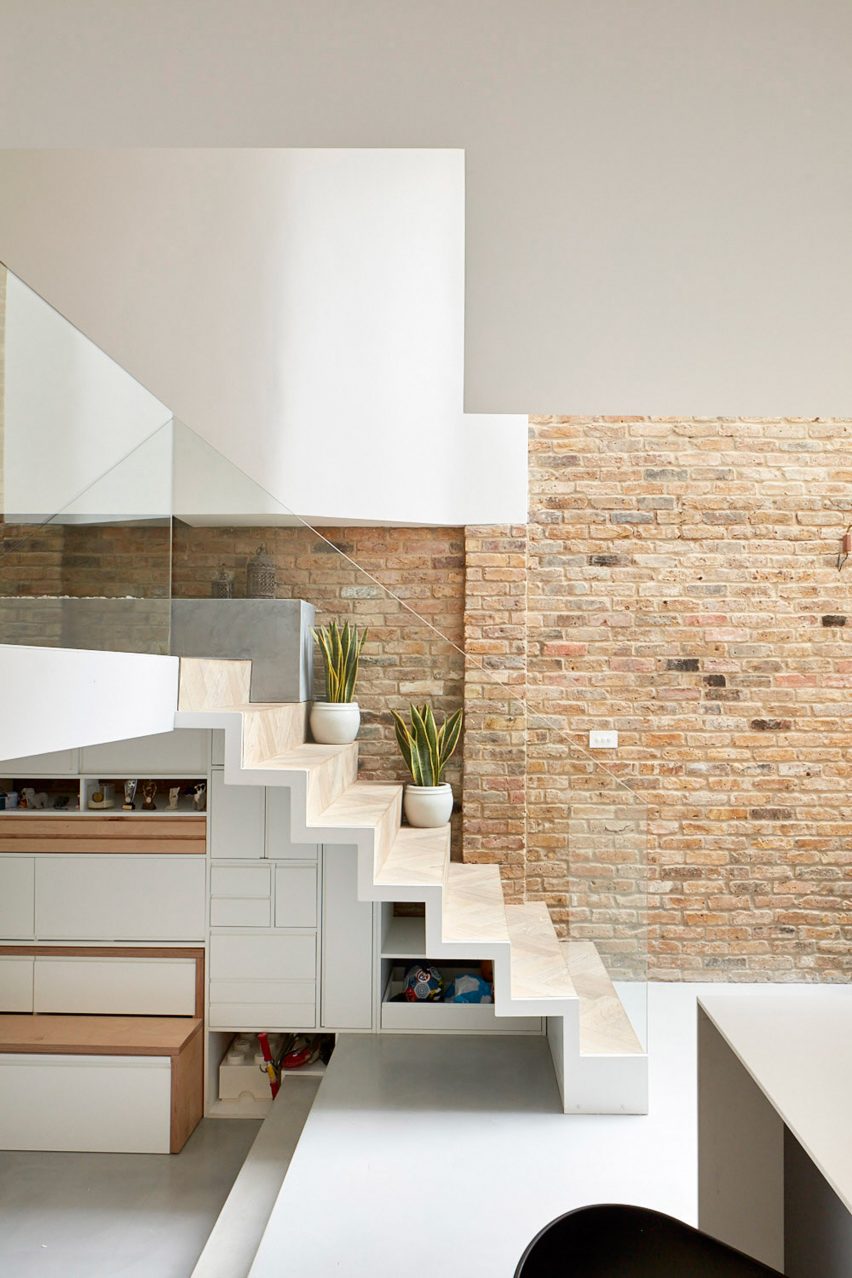
Alongside the kitchen is a recessed space with a low ceiling which resulted from the lowering of the reception area above. The architects turned this area into a compact room for the children, with storage integrated beneath the stairs.
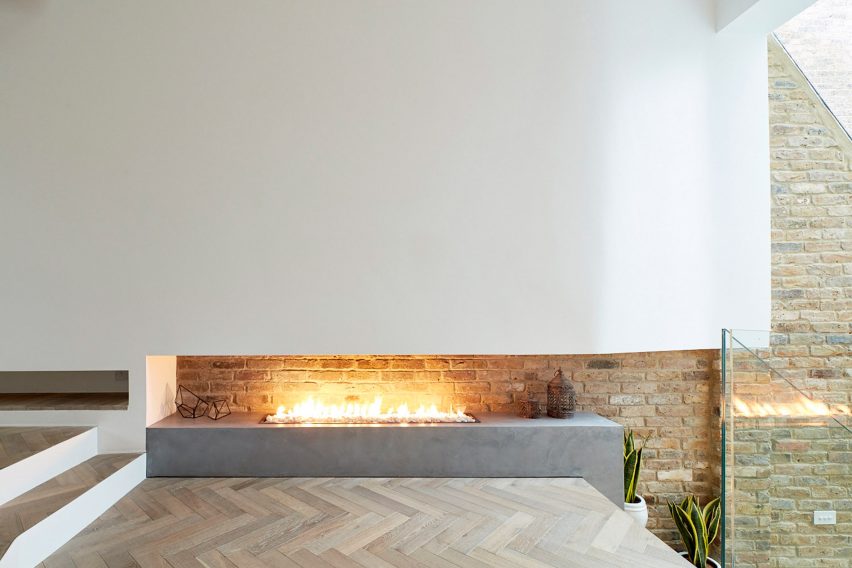
The storage unit also incorporates a pull-out table and bench for drawing or doing homework, allowing the children to have their own space while remaining in contact with the rest of the house.
"Considerable thought was given to developing our brief, both for current and future scenarios, and conscious effort was made to use every available space the house had to offer," Ankory and Carni added. "This included using spaces under the stairs, in the eaves, in hallways and limited height areas."
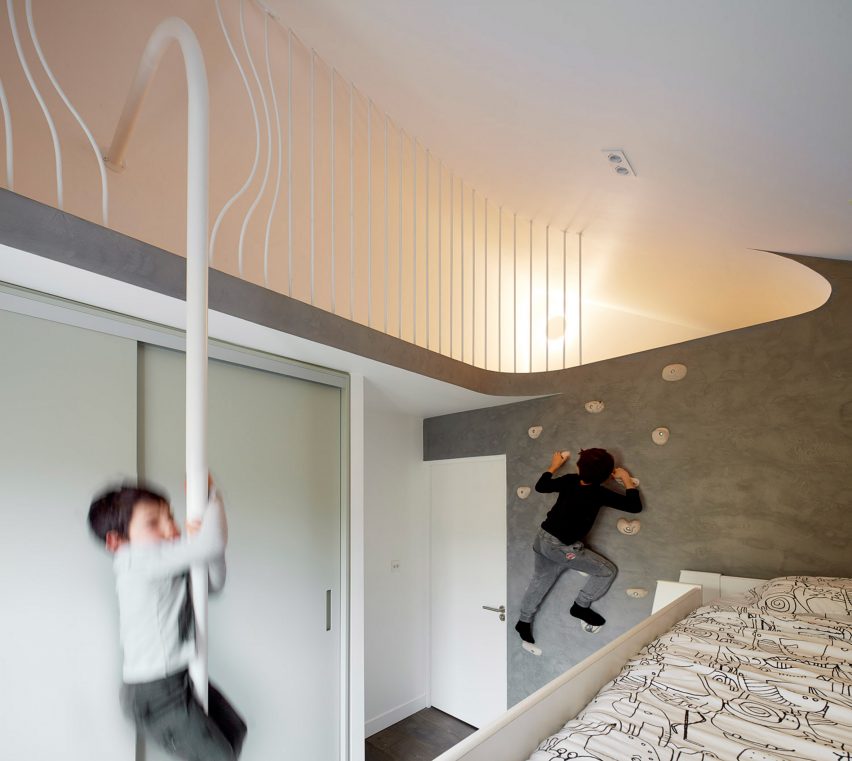
The project also included creating a fun bedroom for the children. A climbing wall provides access to a hideaway beneath the eaves of the original pitched-roof extension, from which the fastest way down is via a fireman's pole.
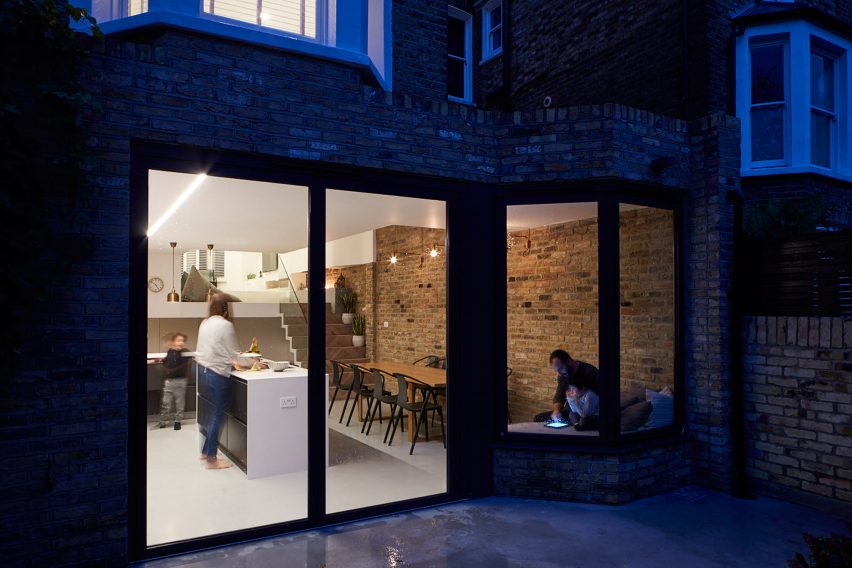
Ankory and Carni both studied at London's Architectural Association School of Architecture before founding Scenario Architecture in 2007. The studio's previous projects include a blackened timber extension incorporating a walkway for cats, and a home with a sunken roof terrace that can be seen from the living room.
Photography by Matt Clayton