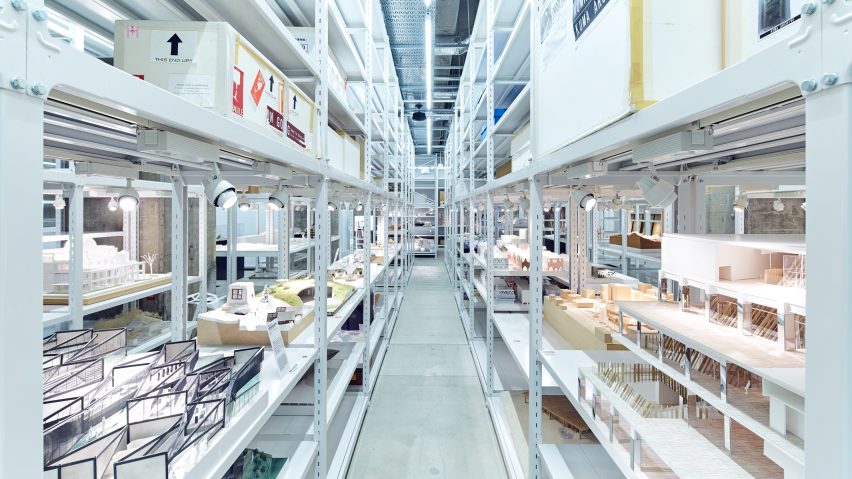Yuta Tokunaga, director of a museum dedicated to architectural models, has selected his five favourite exhibits from a collection that includes works by Kengo Kuma and Shigeru Ban.
Billed as Japan's only architectural model museum, the Archi-Depot Museum is a warehouse-cum-gallery that opened in Tokyo earlier this year, showcasing both study maquettes and final design models by famous Japanese architects.
Torafu Architects, Klein Dytham Architecture, Nikken Sekkei and Riken Yamamoto all have work on show in the museum.
These architects pay to rent the shelves, allowing them to free up space in their often-cramped offices. In exchange, the museum offers to keep the models in carefully maintained temperature and humidity conditions.
Architects are encouraged to rotate their models every few months, ensuring that the exhibition is always changing.
Museum director Yuta Tokunaga has picked five of the best models that have been shown so far. Here, he explains what makes them so special.
Asakusa Culture Tourist Information Center by Kengo Kuma
The monumental shape created by piling up so-called traditional Japanese roofs has changed the landscape of Asakusa, one of the most famous tourist places in Tokyo. The roofs made of wooden louvres are characteristic of Kengo Kuma's work, but also express the lightness of Japanese architecture.
The model, which was made faithfully true, is enough to tell us the transparency and the lightness of the actual building, and a Japanese atmosphere.
See photographs of Asakusa Culture Tourist Information Center ›
Hut-and-Tower house by o+h
This model is a housing proposal that has attracted worldwide attention for young Japanese studio o+h. As the model shows, the tower is airy and has many openings that make it possible to go outside from anywhere. In addition, there are various ways to go to the same place by using different stairs.
The model is made of thin paper boards, giving the impression of small handmade hut. In spite of a small space, this housing offers various scenes by taking the scenery outside as borrowed landscape, which is the traditional way in Japanese garden design. It would be a wonderful solution for a rich life in Tokyo, where buildings are so crowded.
Various study models by Jun Aoki
Japanese architects create many architectural models during their thinking processes, but Jun Aoki is famous for the number of models and his distinctive way. He creates a variety of models at the same scale, which are usually palm-sized, and considers the best approach by arranging them. In the same way, he considers different models at various phases – to work out the volume of the building, the design of the facade and the details.
Archi-Depot Museum has displayed dozens of his study models in the same way. They have the beauty of modern art sculptures.
Nagareyama Otakanomori Elementary and Junior High School, Otakanomori Center and Children's Library by C+A
This elementary school by C+A, which has been leading school building in Japan, was completed in 2015, and this is the latest model of the building. The huge model includes the whole site, showing the arrangement of the building in response to the surrounding environment, including the wind and light from a beautiful forest nearby.
Due to the transparent roofs, we can see the interior spaces, which include classrooms divided by L-shaped walls. The model makes us imagine the scenery that children learn in.
Onagawa Container Temporary Housing by Shigeru Ban
Shigeru Ban has energetically engaged in reconstruction projects for disaster areas all over the world. This model, which stacks shipping containers up to three storeys, was newly built as temporary housing in Onagawa, which was badly affected by the Great East Japan Earthquake.
There was no precedent for using containers as housing, so the project involved solving a variety of difficult problems relating to architectural laws in Japan. But since containers are low-cost and ready-made items, they are very appropriate for temporary housing. This model offered a beginning for the possibility of using containers as architecture.
Find out more about Onagawa Container Temporary Housing ›
Photography is by Toshiyuki Togashi.

