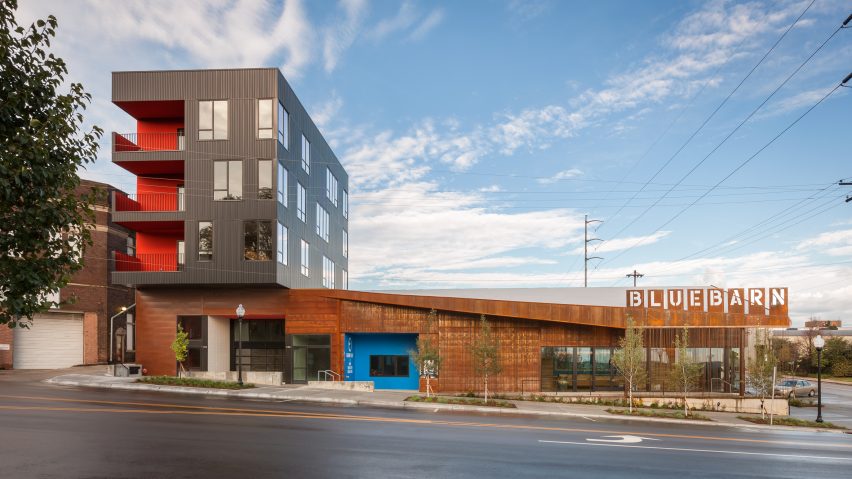
Min | Day clads Nebraska theatre in weathering steel and rebar
This performing arts centre is part of a mixed-use complex created by American studio Min | Day for an emerging arts district near downtown Omaha.
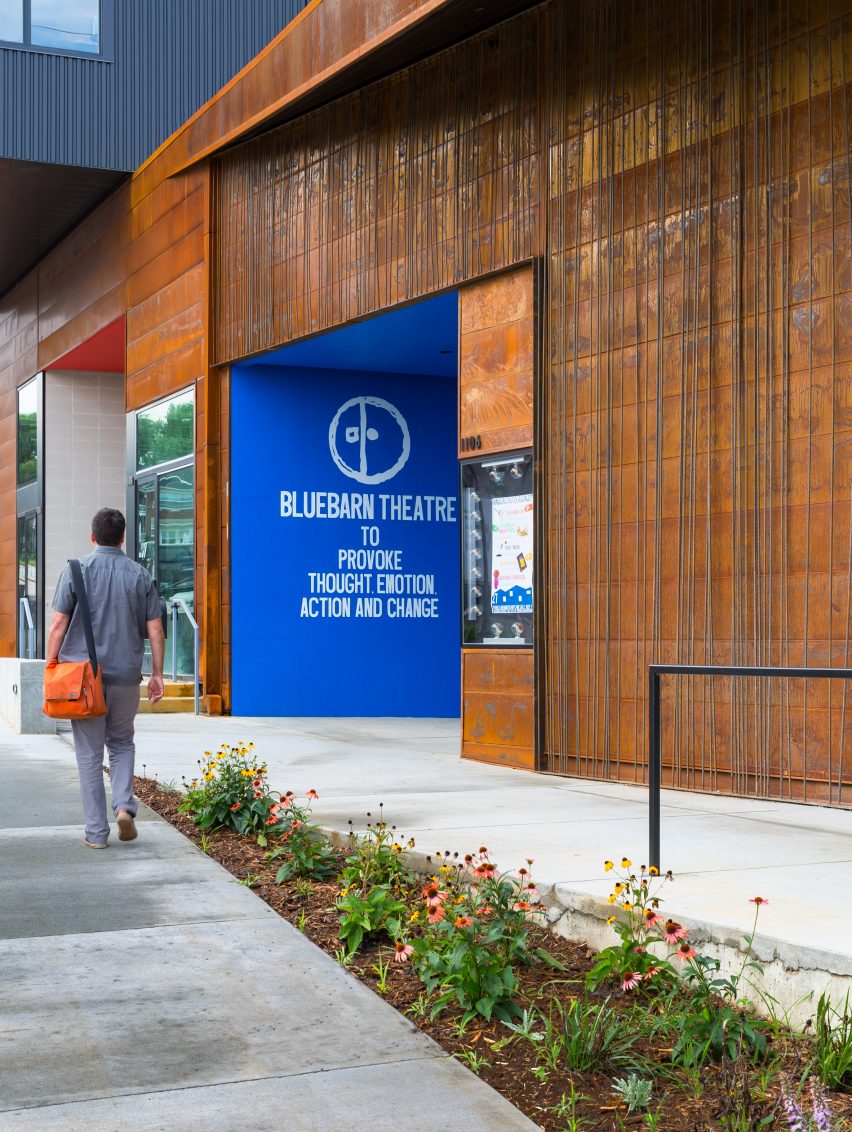
The project was built on a gently sloping site that formerly was a parking lot. "Three related projects share an integrated half-block to transform the relationship of cultural facilities and public-private space towards a collective urbanism," said Min | Day, a studio with offices in Omaha and San Francisco.
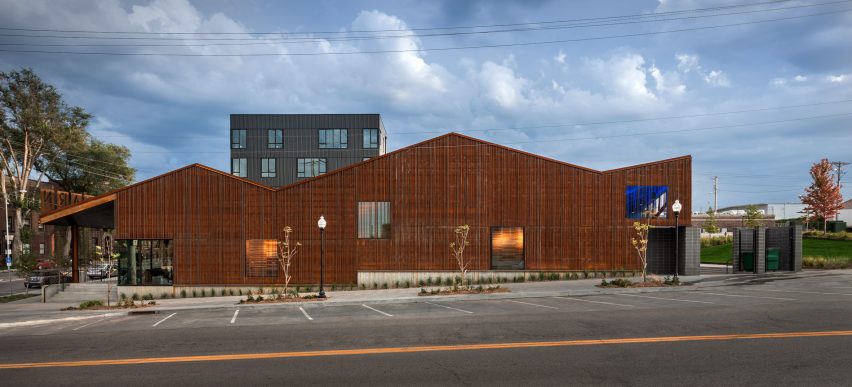
The project consists of a low-slung theatre called Blue Barn, a four-storey mixed-used building dubbed Boxcar 10, and a small public park named Green in the City. The material palette includes pre-rusted steel, strips of rebar and grey metal siding.
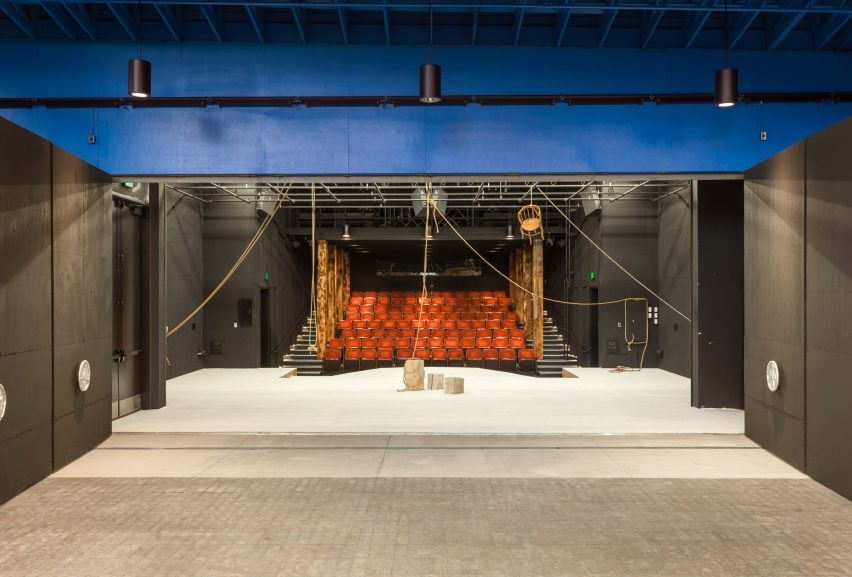
"Though designed for separate owners, the projects share a common language and a unified site strategy," the studio said. "We think of these combined buildings and landscapes as one large project with a shared goal – to invigorate the site and neighbourhood through innovative programming."
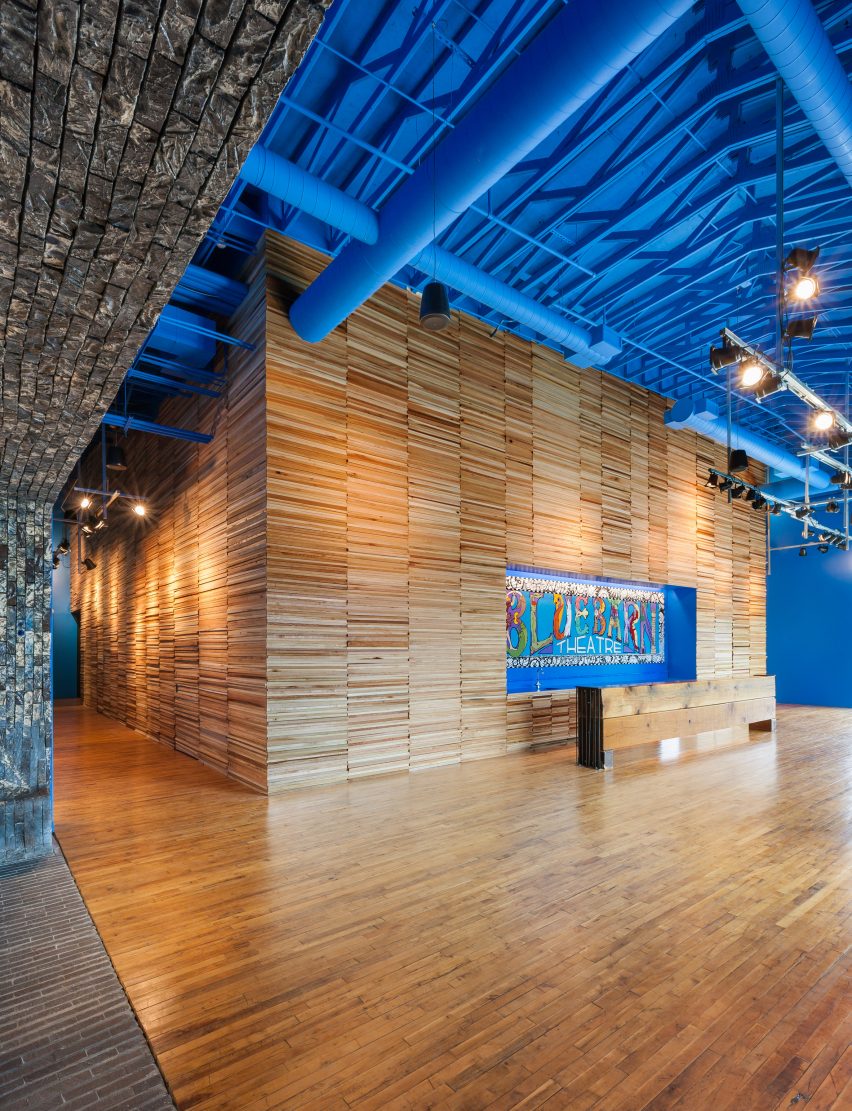
The 13,000-square-foot (1,208-square-metre) performing arts centre was commissioned by Blue Barn, a nonprofit theatre company founded in the 1980s. The architects were charged with creating a venue that would serve a growing audience and meet sophisticated technical requirements while conveying the client's experimental spirit.
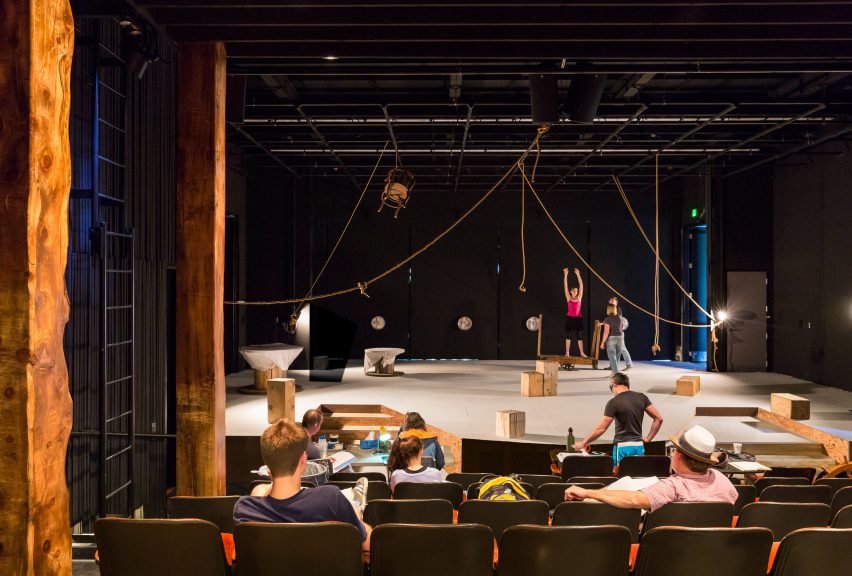
"The challenge was to design a new building that increased the capacity of the company while maintaining its upstart scrappiness and risk-taking ethos," the firm said.
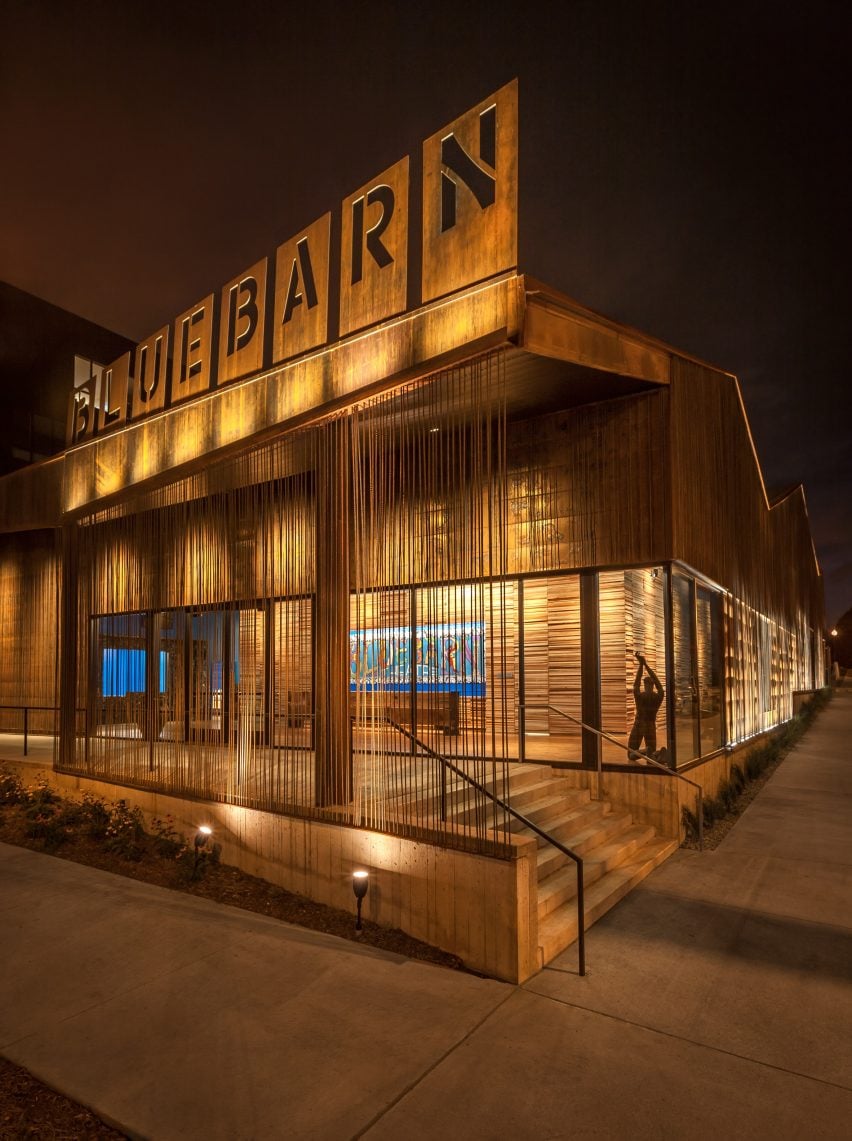
The architects clad the building in weathering-steel panels overlaid with thin strips of rebar. Illuminated by uplighting, the facades emit a golden glow in the evening.
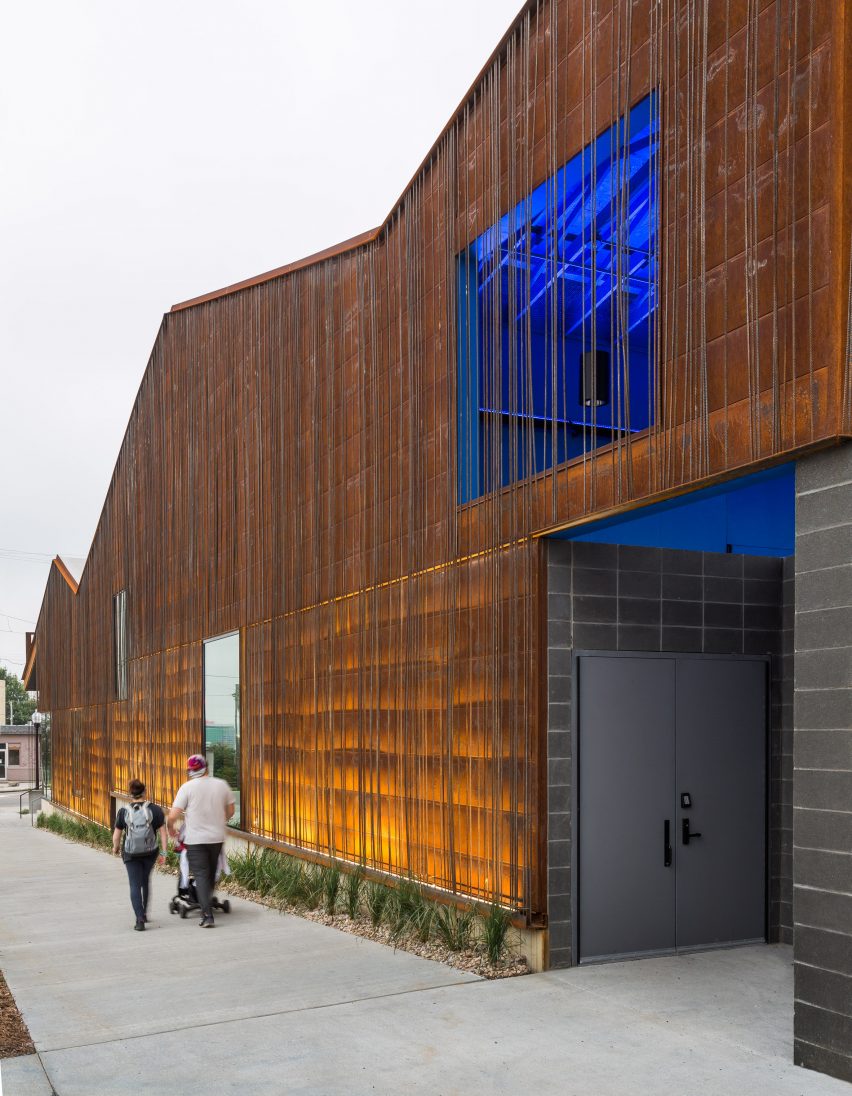
A folded roof covers the building and extends outward on one side, forming an entrance canopy. Visitors step into a lobby that features wooden flooring and wall panels, and an exposed ceiling that is painted blue.
An entry vestibule made of burnished brick was created by Philadelphia-based sculptor Michael Morgan, one of several artists commissioned to produce functional pieces for the building.

At the centre of the facility is a 96-seat auditorium with a 1,000-square-foot (93-square-metre) stage.
The design is a reinterpretation of the black-box theatre, which typically features black walls, reconfigurable seating and a flat floor. While black in colour, the Blue Barn theatre has fixed seating and an acoustical wall system made of textured wood.
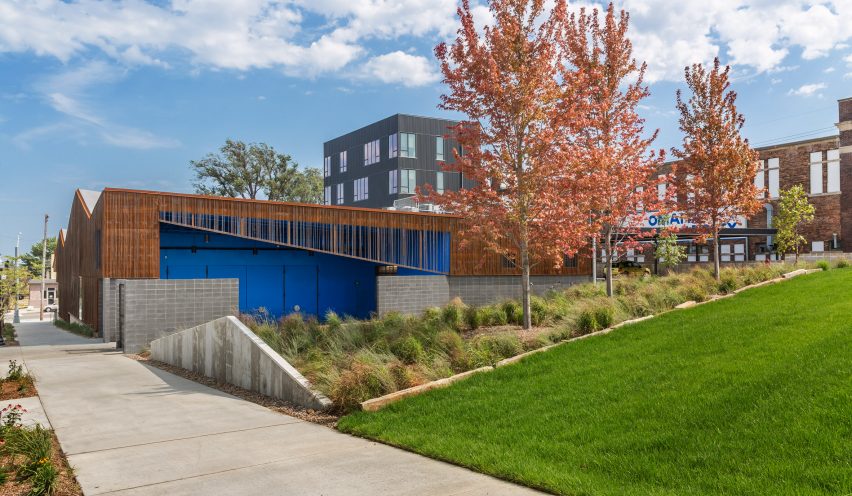
At the rear of the stage, a large partition can be opened up, providing access to an exterior performance area and the park. "This moving wall allows the protected space of theatre – normally hidden from the outdoors – to connect with the realities of the city outside," the firm said.
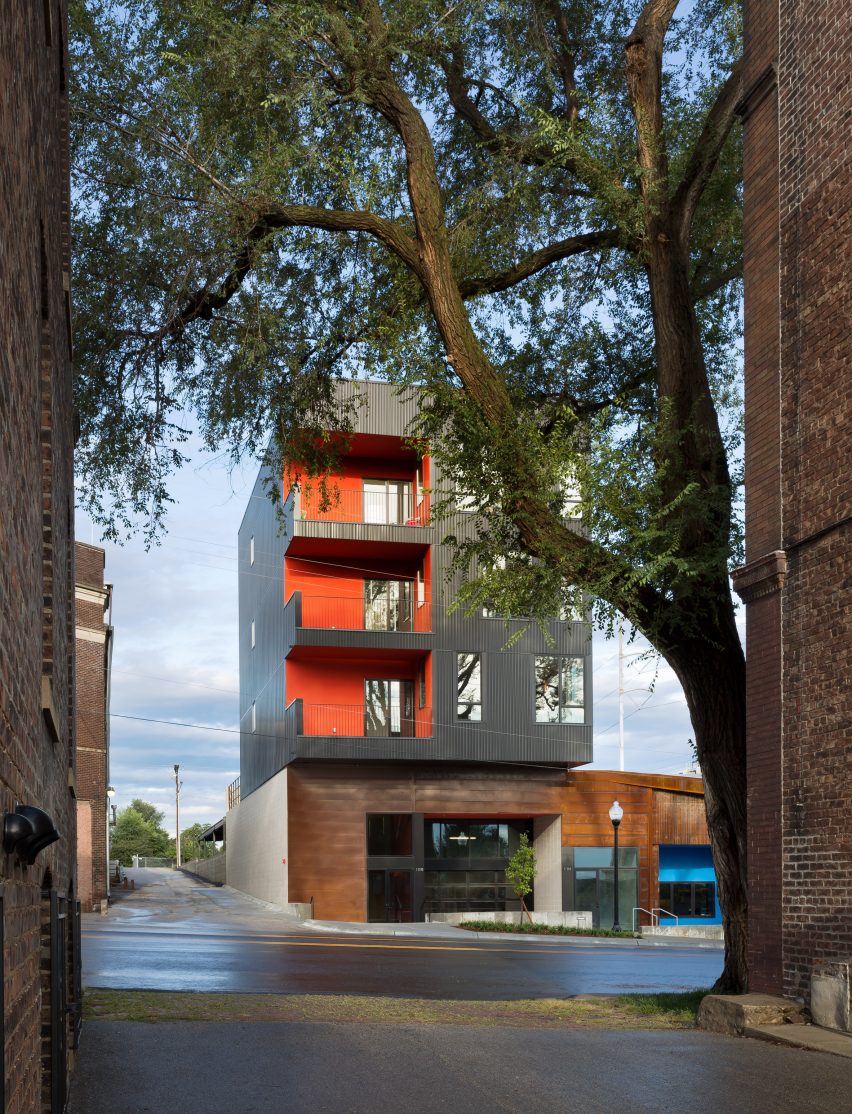
Adjacent to the theatre is Boxcar 10, a four-storey mixed-use building totalling 10,000 square feet (929 square metres). Backed by a local developer, the building is intended to bolster the neighbourhood's artistic character and provide much-needed housing.
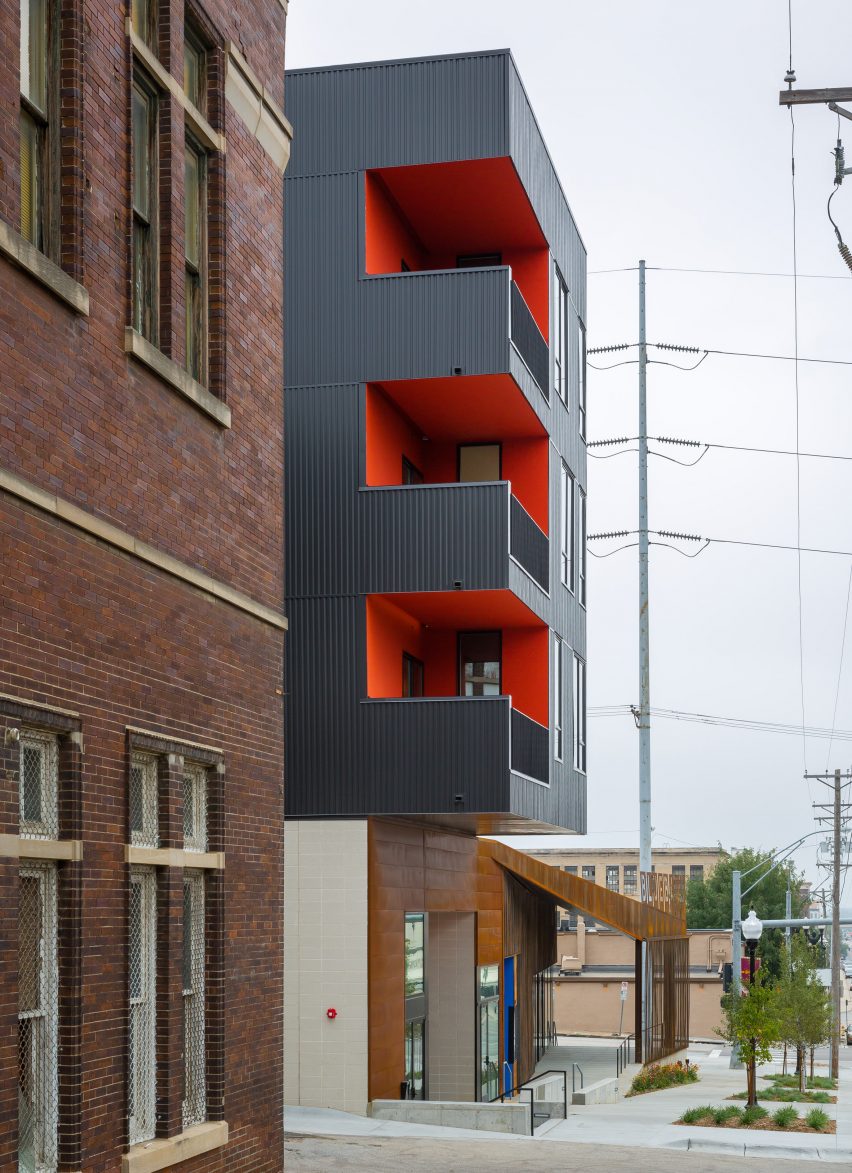
In contrast to the low-lying theatre, the building consists of a three-storey box clad in dark metal that slightly cantilevers over the ground level, which is faced with weathering steel. The ground level accommodates a restaurant, while the upper floors each contain a loft-style apartment.
The 1,400-square-foot units (130 square metres) encompass a bedroom, an open living and dining area, and a balcony with bright red-orange walls – a colour intended to "animate" the black box.
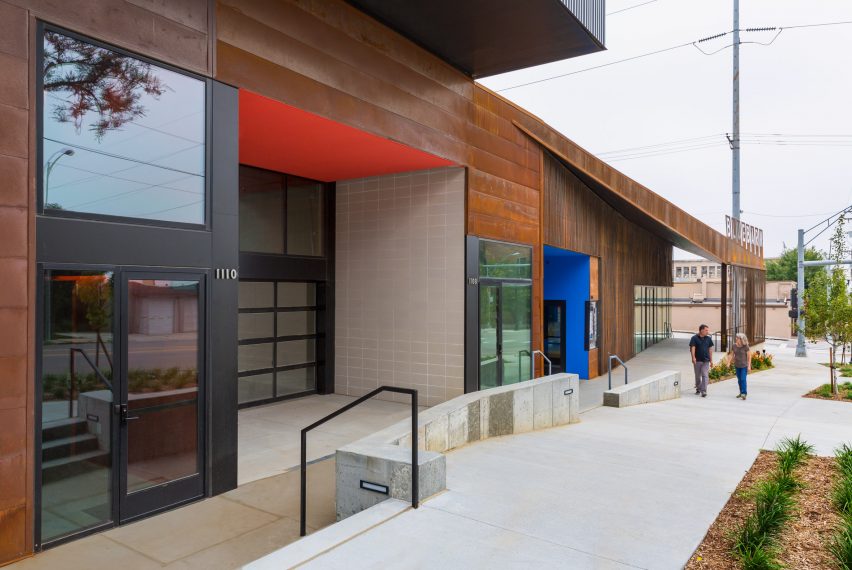
Situated between the theatre and mixed-use building is an "infrastructure bar" that serves both buildings and contains transformers, dumpsters and storage tanks for rainwater that will be used for irrigation and the cleaning of hardscape surfaces.
"This approach serves the broader purpose of demonstrating intelligent and responsible urban site planning, with the hope that it inspires future projects in the city," the firm said.
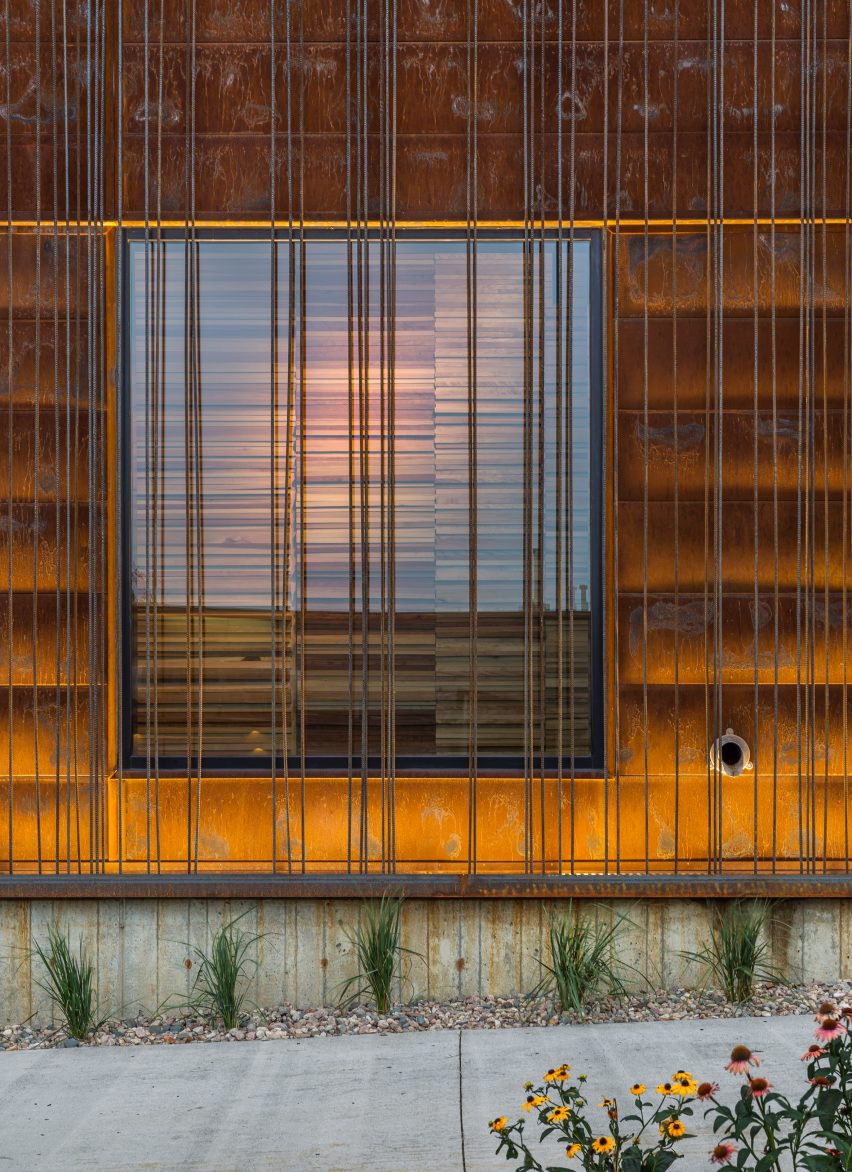
The Green in the City park, totalling 7,500 square feet (697 square metres), was designed by El Dorado, a Missouri firm, and Urban Rain Design, which has offices in Oregon and California. The firms were chosen through a national competition organised by Min | Day. The outdoor space features a sloped lawn and a variety of plantings.
Other performing art centres in America include an Illinois venue by Studio Gang that features an elevated glass box wrapped in cedar bands and a proposal by REX to build a translucent marble cube at the World Trade Center site in New York.
Photography is by Paul Crosby.
Project Credits:
Architect: Min | Day
Blue Barn artist installations: Michael Morgan (brick vestibule); Jim Woodfill (interior lighting, built-in furniture); Daniel Toberer (reclaimed wood, heavy timbers, custom sinks); Chris Kemp (backstage door)
Green in the City: El Dorado Inc, Urban Rain Design