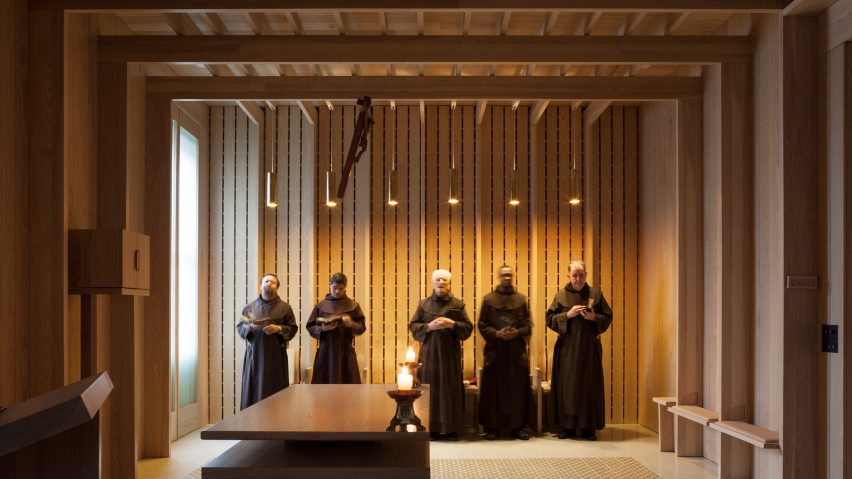Niall McLaughlin Architects has refurbished a prayer room at a priory in Dublin, placing walls and furniture made from solid ash wood inside the existing space.
The prayer room is located within St Teresa's Church and Priory, which is located on Clarendon Street in the Irish capital and is administered by a community of Discalced Carmelite priests.
The clients asked London firm Niall McLaughlin Architects to develop a proposal for improving an existing prayer room on the second floor of the church.
"Prayer is at the heart of life for the Carmelites," explained the architects. "Our intervention aims to create a warm and welcoming space that is as conducive to collective prayer and song as it is to private contemplation."
The church comprises a chapel dating from 1797, along with a series of adjoining altars, transepts and chapels added between the 1800s and early 2000s.
The church itself is a protected structure, but the studio felt the existing prayer room was architecturally unremarkable, prompting it to propose an extensive contemporary overhaul.
Any new additions needed to protect the structure of the existing building and remain in keeping with the heritage of the priory, which led to a proposal designed to slot inside the original walls.
"The strategy for the intervention is to create a room within a room: something structurally non-obtrusive that can be removed without significant damage to the existing fabric," said the firm.
The resulting space comprises an ash post-and-beam framework with seating integrated around the perimeter to provide comfortable spaces for the elderly friars. Its layout is intended "to enhance the sense of proximity and intimacy between the celebrant and the community".
Twelve seats facing each other across the room allude to the number of Jesus's disciples. Their gently curved backrests connect seamlessly with the slatted wooden walls, while the seats and arms are formed from simple wooden planks.
Original windows providing daylight to the space had been replaced with unsuitable metal frames containing textured glass and were partly obscured by seating.
The architects introduced new hardwood windows and sandblasted glass panels that allow soft, diffused light to illuminate the interior.
The backlit timber screens that clad the walls are supplemented by tubular metallic pendants to create a warm and intimate atmosphere within the room.
"This image seeks to recall St Bernard's description of an early Irish church, made from polished boards, firmly and tightly fastened together – 'an Irish work, as beautiful as you could wish'," said the architects.
Further additions to the simply furnished space include a bespoke wooden altar, a tabernacle, a presider's chair and a pulpit known as an ambo. These are intended to complement the form and materiality of the interior, resulting in a coherent and ordered space.
Niall McLaughlin Architects has also been tasked with overseeing a major refurbishment of the entrance areas at London's Natural History Museum, and has previously completed a fishing hut on a picturesque lake in Hampshire that can be opened up to the elements.

