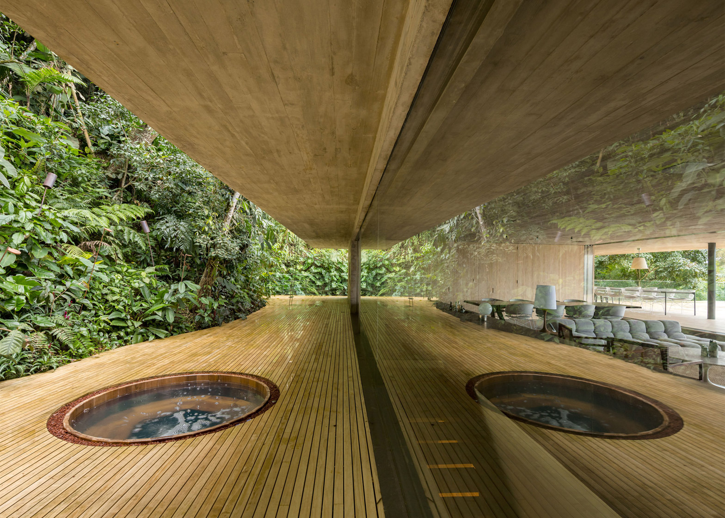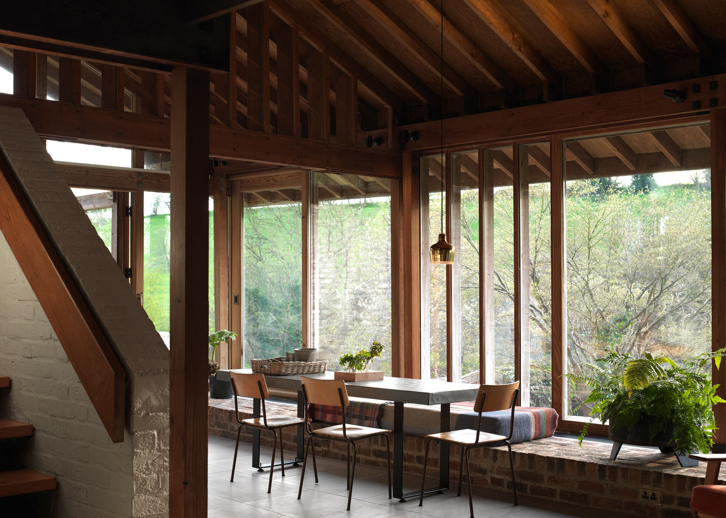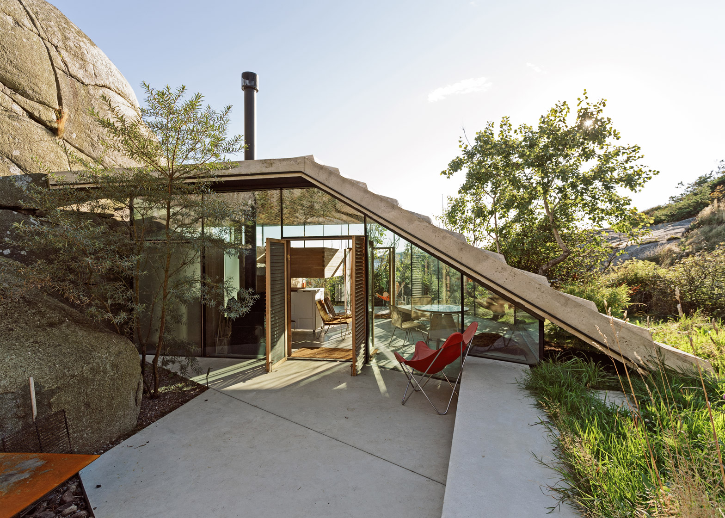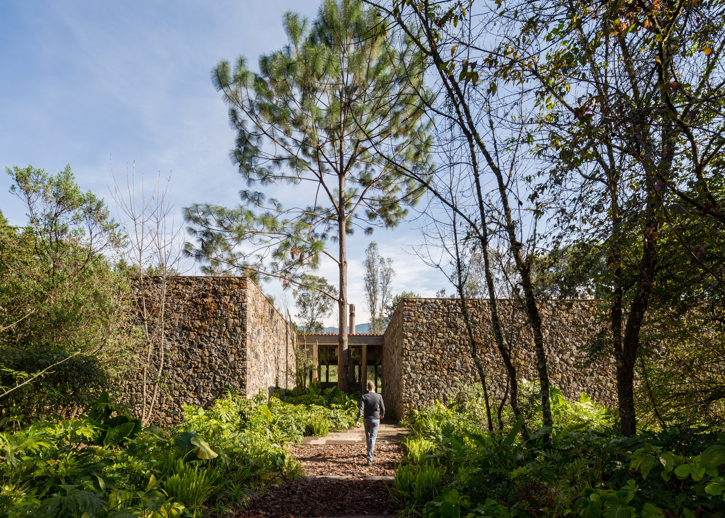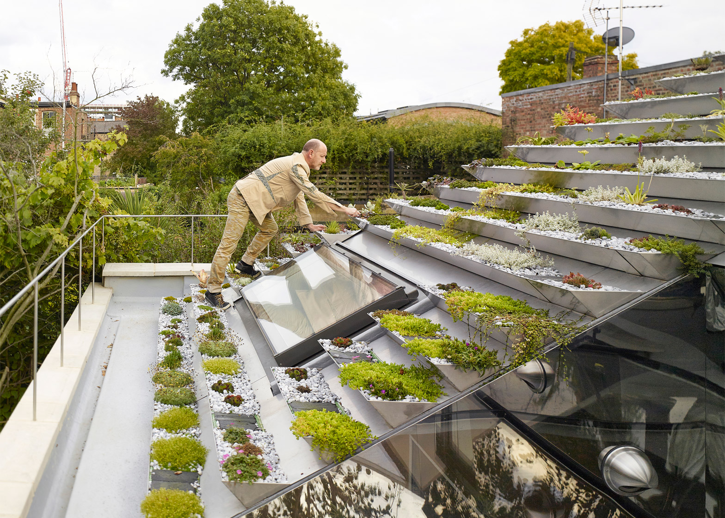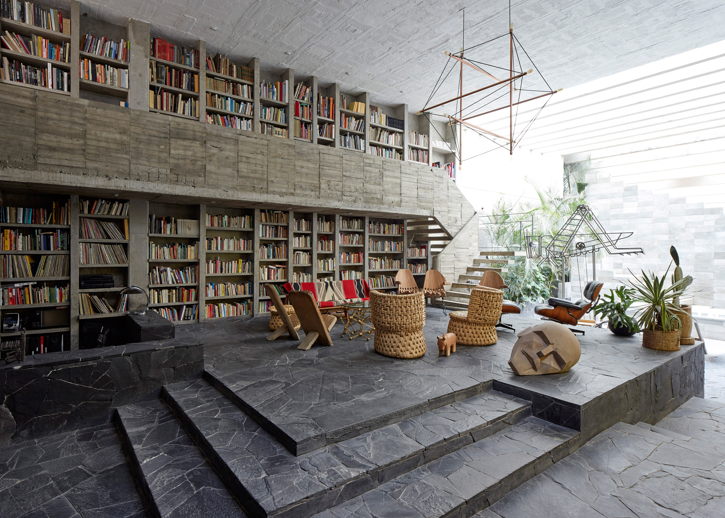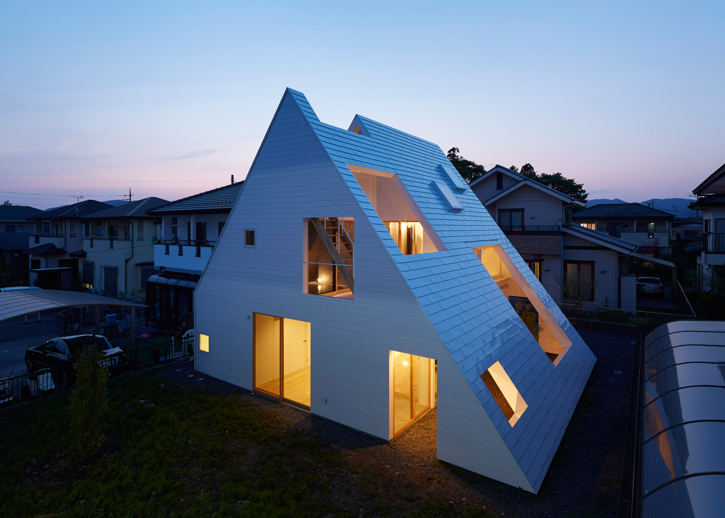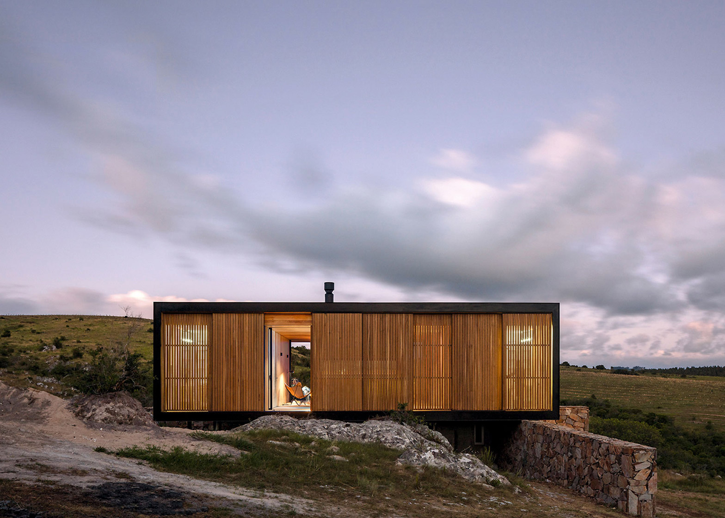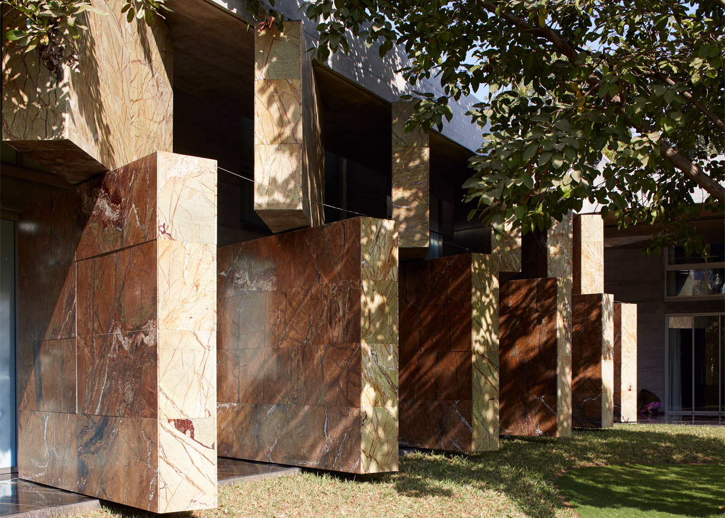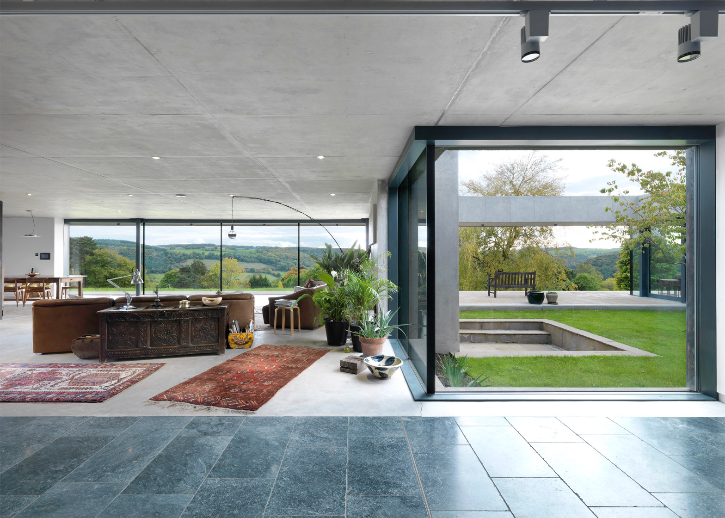Over 500 houses featured on Dezeen in 2016. Continuing our review of the year, editor Amy Frearson picks out the 10 most exciting properties, including a home-studio with a pyramid garden on its roof and an idyllic rainforest retreat with an infinity pool.
Jungle House, Brazil, by Studio MK27
Nestled in a clearing of a coastal forest in Brazil, this house by São Paulo firm Studio MK27 features elevated living spaces that open out to a roof terrace and infinity pool.
The house is built from concrete, textured by timber boards, and has extensive glazing that can be screened by wooden shutters. It also boasts an outdoor hot tub and sauna.
Read more about Jungle House ›
Antsy Plum, UK, by Coppin Dockray
This mid-century holiday house comprises two buildings – one built in 1962 by Levitt Bernstein co-founder David Levitt and another added by brutalist architects Alison and Peter Smithson in the 1970s.
After decades of deterioration, London studio Coppin Dockray completely revived the property, creating a home that is comfortable in winter as well as summer.
Cabin Knapphullet, Norway, by Lund Hagem
This small seaside holiday home by architecture studio Lund Hagem nestles against a cliff on Norway's south-east coast.
The 30-square-metre residence features a stepped concrete roof that doubles as a viewing platform, while its ceiling is covered in slender strips of basket-woven oak.
Read more about Cabin Knapphullet ›
Santana House, Mexico, by CC Arquitectos
CC Arquitectos used weathered stone, natural wood and huge panels of glazing to create this secluded woodland house in Mexico's scenic Valle de Bravo region.
With a wooden framework based on a series of repeated frames, the single-storey residence nestles inconspicuously among the trees of its forested site, offering the ultimate privacy for its occupants.
Read more about Santana House ›
Garden House, UK, by Hayhurst and Co
A steeply stepped roof covered in over 800 plants tops this London home and studio built by Hayhurst and Co for leading leather-design duo Whitaker Malem.
Described as a "hanging-basket roof", the pyramid-like tower contains sedums and heathers, but also incorporates skylights that bring plenty of daylight down inside.
Read more about Garden House ›
Pedro Reyes House, Mexico, by Pedro Reyes and Carla Fernandez
The Mexico City home and studio of Mexican sculptor Pedro Reyes and his fashion-designer wife Carla Fernandez features crazy paving floors, as well as a staircase and double-height library rendered in coarse concrete.
The design, which takes its cues from Mexico City's modernist and brutalist buildings, also features a lounge littered with sculpture, mismatched furniture and vermilion-red-painted details.
Read more about Pedro Reyes House ›
House in Utsunomiya, Japan, by Suppose Design Office
A metal roof completely surrounds this house by Japanese studio Suppose Design Office, sheltering terraces and a garden so that residents can use these spaces all year round.
Various cutaways allow natural light to enter both the rooms and the terraces, while large sliding windows allow residents to choose how exposed they want different spaces to be.
Read more about House in Utsunomiya ›
Retreat in Finca Aguy, Uruguay, by MAPA
Vying to be the most beautiful house ever built in a factory, this compact property was prefabricated near the Uruguayan capital, before being transported 200 kilometres to a picturesque olive grove surrounded by rolling hills
The 115-square-metre property is made up of two identical modules, each approximately 12.5 metres long, which both sit over a pair of criss-crossing stone walls.
Read more about Retreat in Finca Aguy ›
Moving Landscapes, India, by Matharoo Associates
At the touch of a button, the chunky marble walls that surround this residence in India divide up into spinning and sliding panels, revealing a more lightweight glass facade behind.
Matharoo Associates designed the house to transform from an "impregnable shell" into a glass pavilion, allowing residents to vary the amount of light, ventilation and privacy in their home.
Read more about Moving Landscapes ›
Glazed courtyards puncture the expansive grass roof of this English countryside house, described by architecture firm Loyn & Co as an "earth shelter".
The building provides a home and studio for a pair of artists. Arranged over one large storey, it nestles against the landscape, meaning it is almost invisible when viewed from the north.

