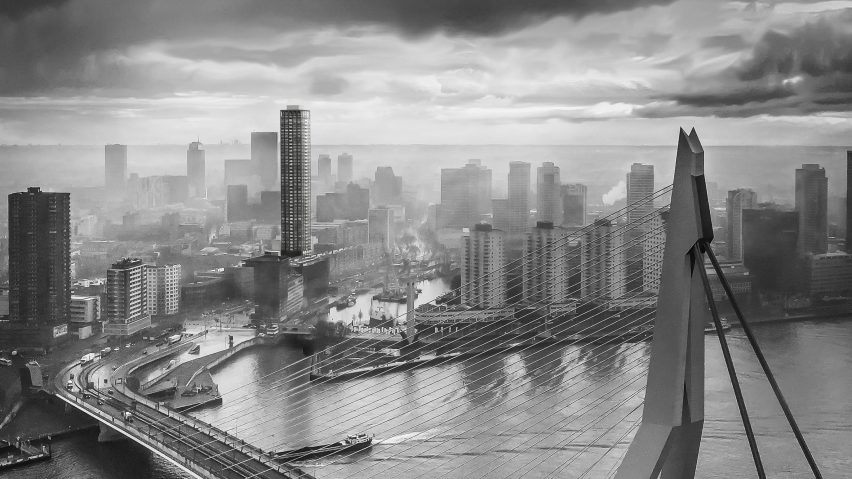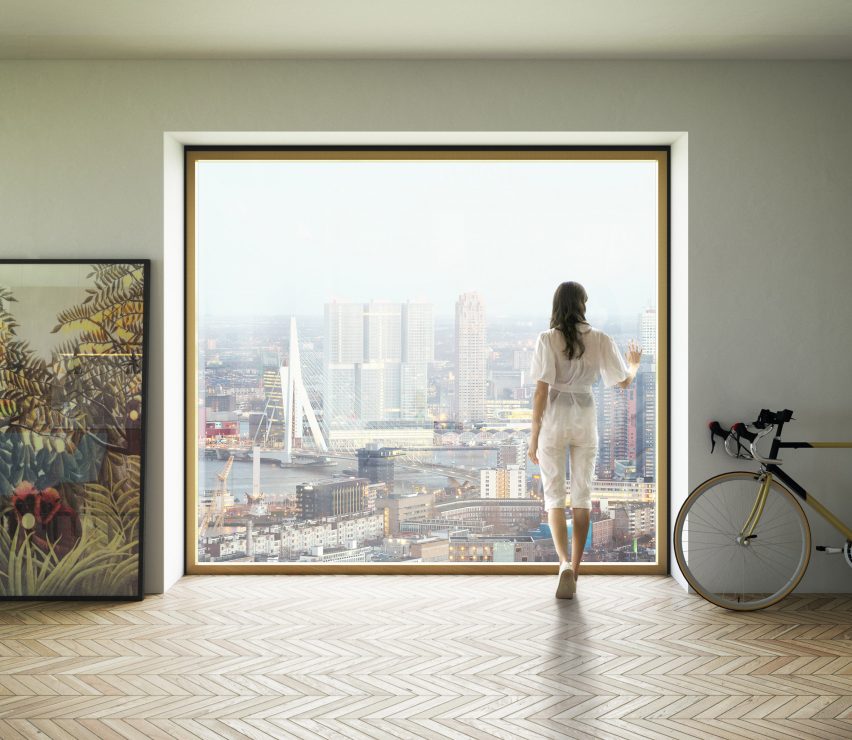
Powerhouse Company reveals plans for Europe's skinniest residential skyscraper
Dutch firm Powerhouse Company has unveiled plans for a high-rise apartment block in Rotterdam, which could become "the slimmest residential tower of Europe".
The skyscraper named Baan Tower is set to reach 150 metres high with a compact footprint of just 20 by 20 metres.
Designed for a site near Rotterdam's Erasmus Bridge, the 47-storey-tall tower will be faced in dark grey stone and feature aluminium window frames. Its 21,000-square-metre plan will house 145 apartments with an extra two duplex penthouses occupying the top two levels.
"With its compact dimensions and a height of 150 meters, Baan Tower will be the slimmest tower of Europe," said the architects. "Baan Tower is a new architectural icon for innovative living in the heart of Rotterdam."

The residences will have various layouts and sizes, including compact lofts for first-time buyers, spacious homes for families and more luxurious apartments. There will also be a cafe on the ground floor.
Large windows on each floor will offers residents views across the Dutch city, which is seeing a wave of redevelopment. The medium-sized and larger apartments will all feature private outdoor areas.
A five-metre-high plinth made of travertine stone will be incorporated into the base of the tower, and is designed to reference the surrounding post-war architecture.
Powerhouse Company collaborated with RED Company, Being Development and Martens Construction on the development of the tower. Construction is expected to start in 2017.
Baan Tower will add to a series of landmark buildings and experimental construction are transforming the Netherlands' second city into a world-class destination for architectural innovation.
In the last two years Rotterdam's cityscape has seen the arrival of several major buildings, from MVRDV's colossal market hall to OMA's towering De Rotterdam hotel and office block and the railway station by Benthem Crouwel, MVSA and West 8.
Project credits:
Architect: Powerhouse Company
Partners in charge: Nanne de Ru, Stefan Prins
Project team: Joppe Kusters, Stefan de Meijer, Erik Hoogendam, Gert Ververs, Erwin van Strien, Maruli Heijman, Peter Lee
Developer: RED Company, Being Development, Martens Construction
Structural Engineering: Breed ID together with IMd Raadgevende Ingenieurs
Building Physics: LBP Sight