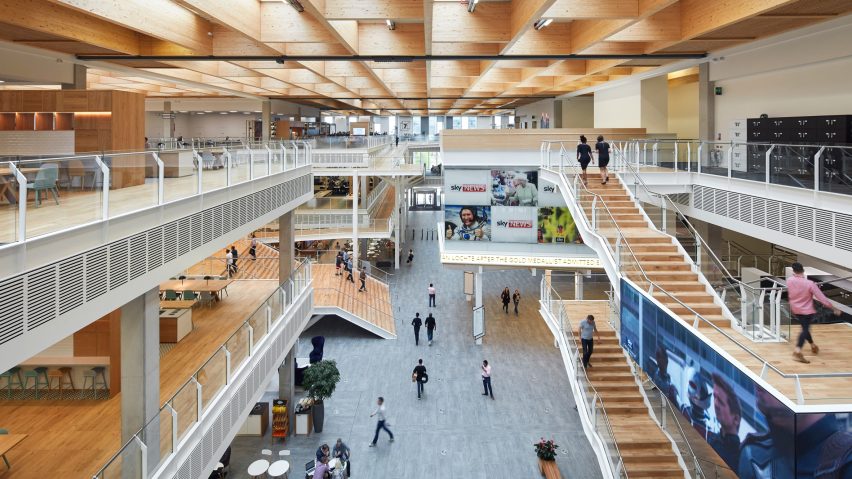Amanda Levete's studio AL_A and PLP Architecture have created a shed-like headquarter for broadcasting and telecommunications company Sky, featuring open-planned mezzanines and a wood-lined interior.
AL_A and PLP Architecture worked on the overall design of Sky Central, the company's 13-hectare campus in Osterley, while Hassell created the workplace interiors. Mace construction firm and Arup engineers completed the team.
The three-storey building has a 37,700-square-metre plan arranged around a triple-height atrium. It houses over 3,500 employees, bringing Sky's corporate and creative sections together under one roof.
The team wanted to base the design on Sky's roots, as the company began on an industrial estate on the edge of the capital. The architects created a shed-like building clad in alternating panels of glass and aluminium.
Inside, large mezzanine floors project over the atrium, which contains trees, informal seating areas and huge television screens.
"Sky is proud of its beginnings on an industrial business park on the fringes of central London," explained AL_A director Ho-Yin Ng.
"[We] worked with Sky to re-imagine a simple 'shed' typology as a means of bringing the broadcaster's activities and people together under one roof in a series of modern and people-centric workplaces on its campus in Osterley."
"The design embraces the simplicity of the industrial shed, the roots of the campus's context, and defines a new model for the industry's fast-paced and evolving future," he added.
The large open-planned floor-plates are intended to inspire staff to work collaboratively, and to produce the best work they can.
The floors are planned to create clear sight-lines between areas, while broad flights of steps down into the base of the atrium provide informal meeting spots.
Here, the 100-metre-long Sky Street runs the width of the ground floor, linking each area of the business.
"These open and flexible spaces are designed in clusters of neighbourhoods to accommodate a new type of creative industry, where the traditional distinctions between creative, technical, production and corporate have been broken down," said AL_A.
"We wanted to give people a sense of ownership and belonging over their workplace, and for them to feel a genuine sense of connection with the organisation they work for," added Felicity Roocke of Hassell.
The building is topped by a grid of skylights that flood the wood-lined interior with natural light and reduce the need for artificial lighting.
Sky is the latest company to adopt a workplace intended to create more collaboration between staff, by doing away with cubicles and individual offices.
But, following a string of reports damning traditional open-planned offices for nurturing unfriendliness between co-workers and damaging productivity, the form of this type of office is changing.
Many now incorporate a range of private, semi-private and socialising spaces, taking cues from the service and residential sectors as well as co-working spaces.
AL_A is also currently working on a new entrance for the V&A museum in London, featuring a porcelain courtyard, and recently completed the MAAT museum of art, architecture and technology in Lisbon.
The firm's founder Amanda Levete placed at number 179 on Dezeen Hot List, a comprehensive guide to the most read-about architects, designers and institutions of the last year.
For job opportunities at PLP Architecture, visit their company profile on Dezeen Jobs.
Photography is by Hufton + Crow, unless otherwise stated.

