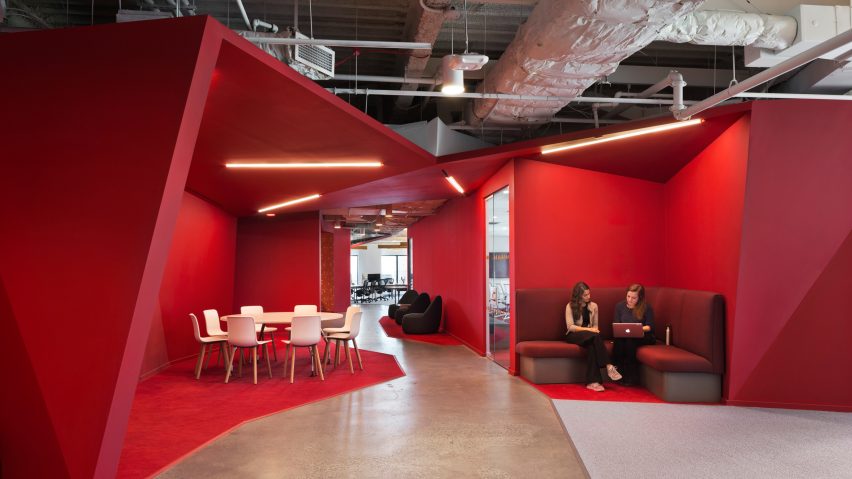US studio Clive Wilkinson Architects sought to eliminate traditional work boundaries in its design of a new headquarters for the global adverting agency Publicis.
Located in a tower adjacent to Times Square in Manhattan, the office serves as the company's North American headquarters. It houses 1,200 employees who formerly were spread across three New York offices.
A primary goal for the project was to encourage movement, eliminate silos and form "one organic working community", said Clive Wilkinson Architects, a Los Angeles-based studio started in 1991.
Totalling 190,000 square feet (17,650 square metres), the office spans eight contiguous floors.
Communal work areas and privacy pods are dispersed throughout the non-linear space, which is punctuated with raspberry-coloured furniture, walls and carpeting. The bright hue is paired with black-and-white checkered carpeting, and wood flooring and wall panels.
At the heart of the office is a light-filled atrium and a grand stair that connects three storeys, with secondary stairs connecting the other levels.
"The concept of a tree extending through all eight floors informs the architectural language of the space," said the architect.
The team also sought to conceal the boxy building core. "In an effort to create a strong creative identity for Publicis, we proposed breaking the traditional mold of the skyscraper by dematerialising the building core," the studio said.
Upon stepping into the office, visitors encounter a reception desk, a coffee bar and a gallery showcasing the agency's work. The entry level also features a raised platform with a client lounge area and an adjoining conference room.
To foster collaboration, the firm worked with the client to create "destinations" on each floor, such as a pub and an indoor plaza.
The organisation of work areas was informed by a concept called Activity Based Working, developed by workplace consultant Veldhoen + Company.
The method calls for "self-sustaining" neighbourhoods, or business groups, that are equipped with all of the tools needed to support daily tasks.
Within the neighbourhoods are open workspaces, with no cubicles or corner offices.
Instead, employees sit at communal tables, in nooks carved into walls, or in lounge areas with contemporary chairs and sofas.
Those needing privacy can use one of the sculptural pods situated throughout the office.
"By breaking down the borders of a traditional office and desk ownership, users can leverage the diversity of collaborative activity within their neighbourhoods," the firm said.
"This method of mobile working empowers users by supporting varying work styles with a wide range of settings."
Clive Wilkinson Architects is known for creating unconventional workspaces, including Google's corporate headquarters in Silicon Valley and a new headquarters in Austin for tech company GLG.
Last year, the firm unveiled a conceptual scheme that would involve "carpet bombing" London with a co-working office in the sky.
Photography is by Michael Moran.
Project credits:
Architect: Clive Wilkinson Architects
Client: Publicis
Associate architect: Design Republic
General contractor: JT Magen & Company Inc.
Project management: Gardiner & Theobald
MEP engineer: Robert Derector Associates
Structural engineer: Office of James Ruderman LLP
Lighting designer: Lighting Workshop
Environmental graphics consultant: EGG Office
Audio visual consultant: Red Thread

