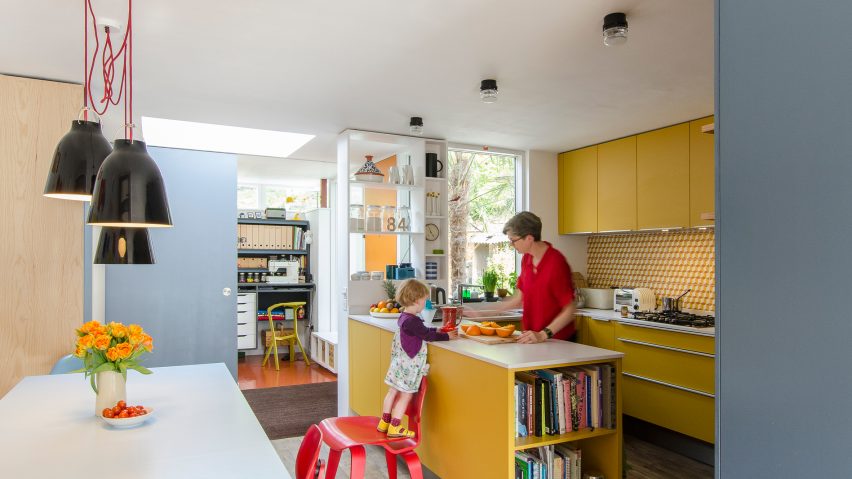
Former London council home remodelled to create bright and open living space
R2 Studio has renovated a 1960s home on a London council estate, creating a playful interior for a family with two young children.
The three-bedroom Delawyk Module House is one of three properties that R2 Studio has remodelled in London's Herne Hill.
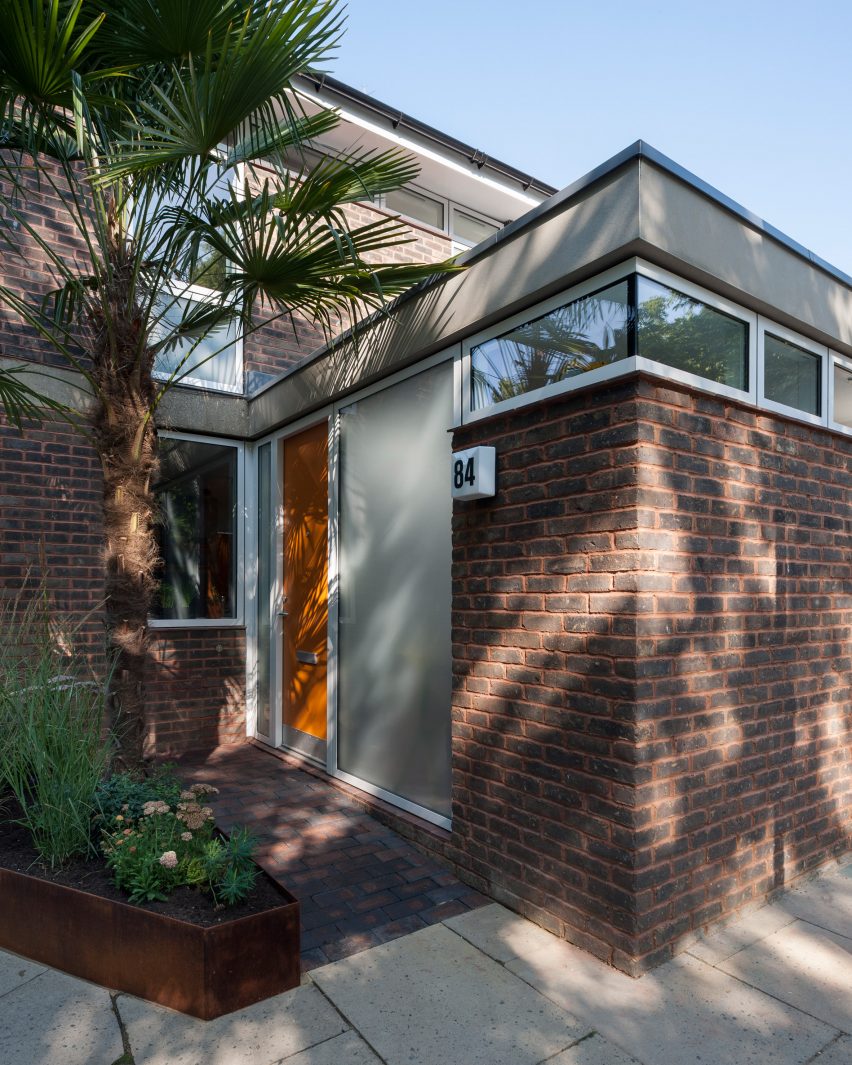
The London-based practice added six square metres to the 80-square-metre house through an extension to the entrance. This had the added effect of bringing light into the home, which the architects finished with a bright colour scheme.
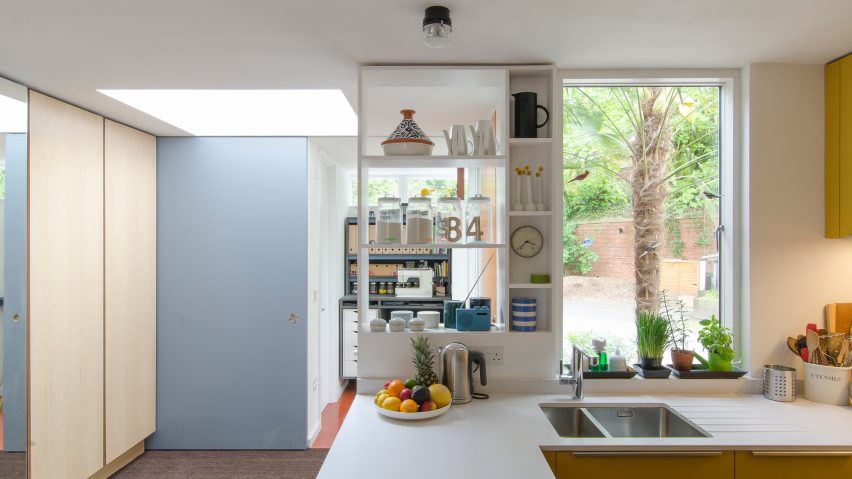
The modifications proved so popular they have since been adopted by neighbours within the Delawyk Crescent estate, which is now mostly privately owned through the UK's Right to Buy government scheme.
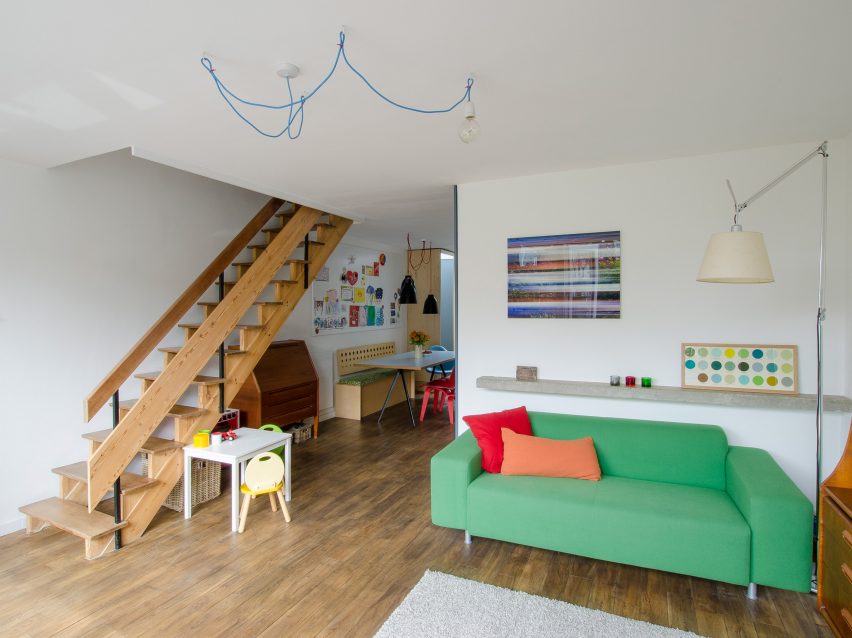
"The designs have since been copied by other residents, which we book as a success as the aim of the entire process was to encourage residents to make quality modifications to their houses that are consistent with the original architecture," said the architects.
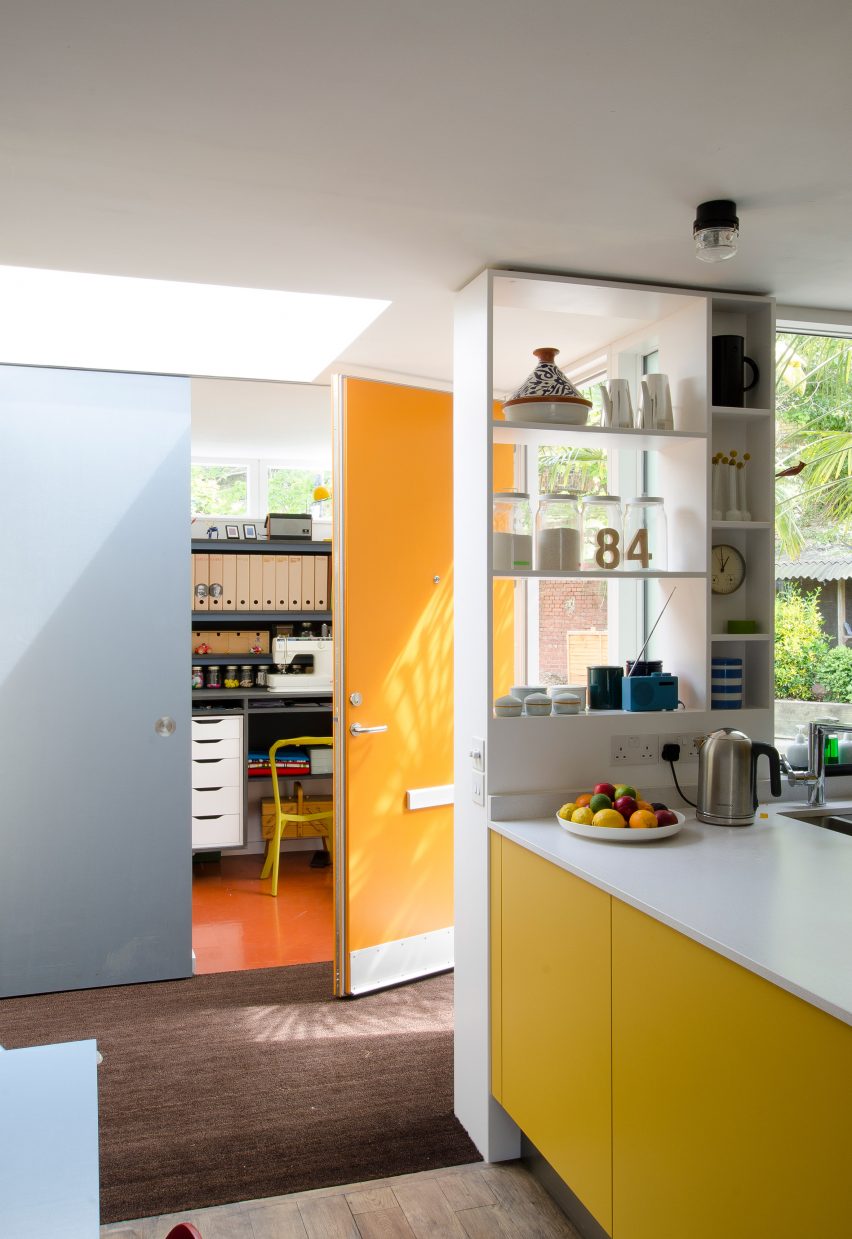
R2 Studio's renovation involved extending the entrance hall, which protrudes from the front of the house, as well as adding floor-to-ceiling windows and a skylight. While creating a brighter space, the arrangement retains privacy from the street.
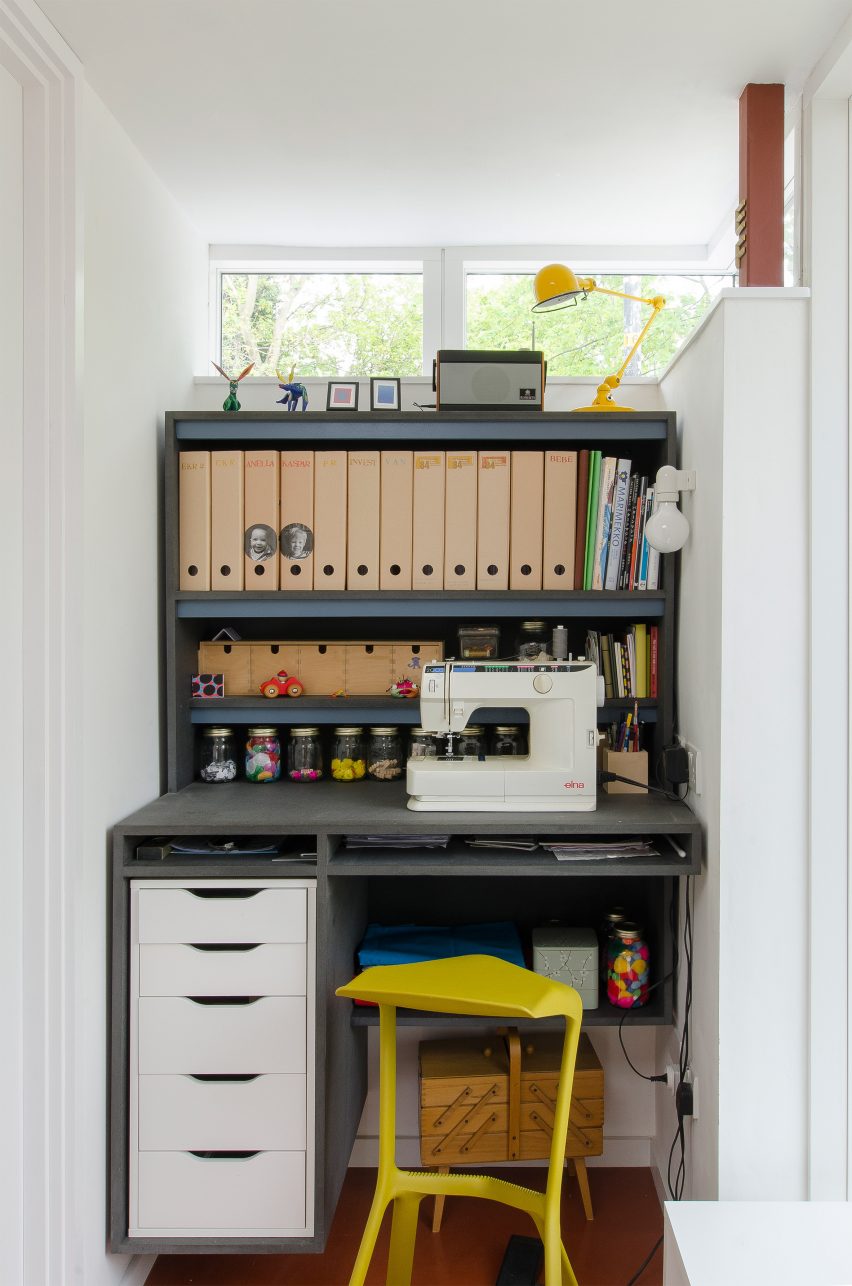
Doubling up as a studio space for clothes making, the entrance opens onto a colourful 45-square-metre kitchen, dining and lounge area.
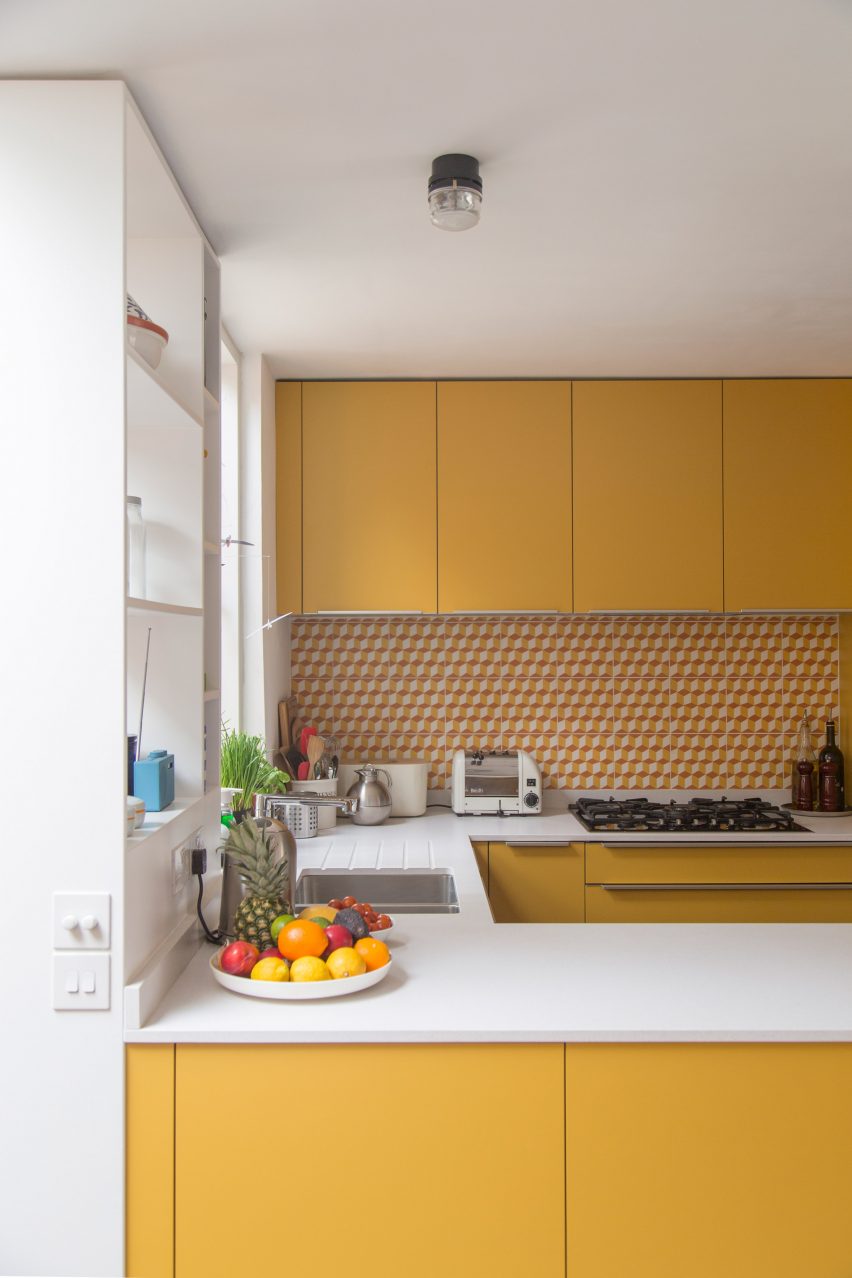
The existing oak floor has been stained dark, creating a contrast with the bright yellow kitchen units and custom orange splashback tiles.
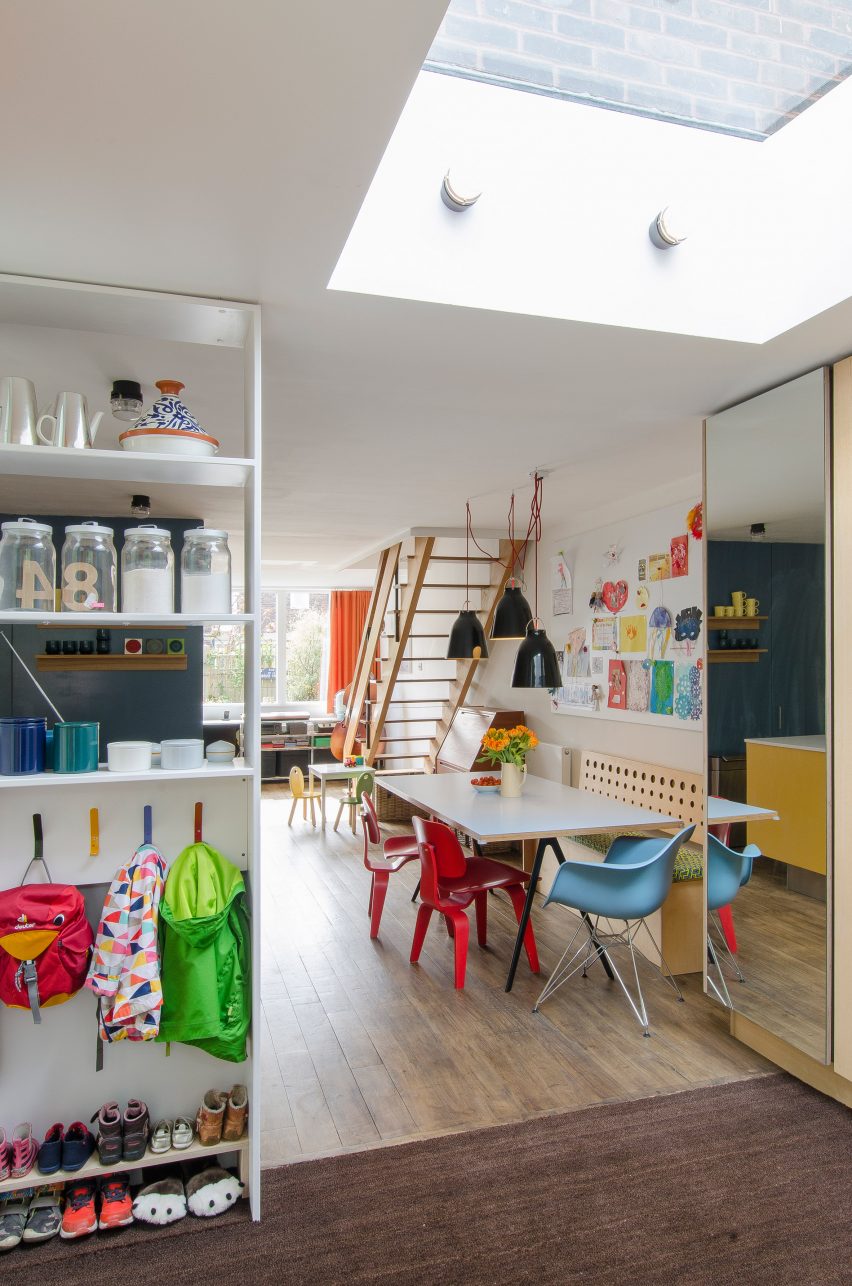
Light fittings in the kitchen are by Joe Colombo, while hanging lights above the dining table are accompanied by red chairs and a bench based on Robin Day's Polo chair.
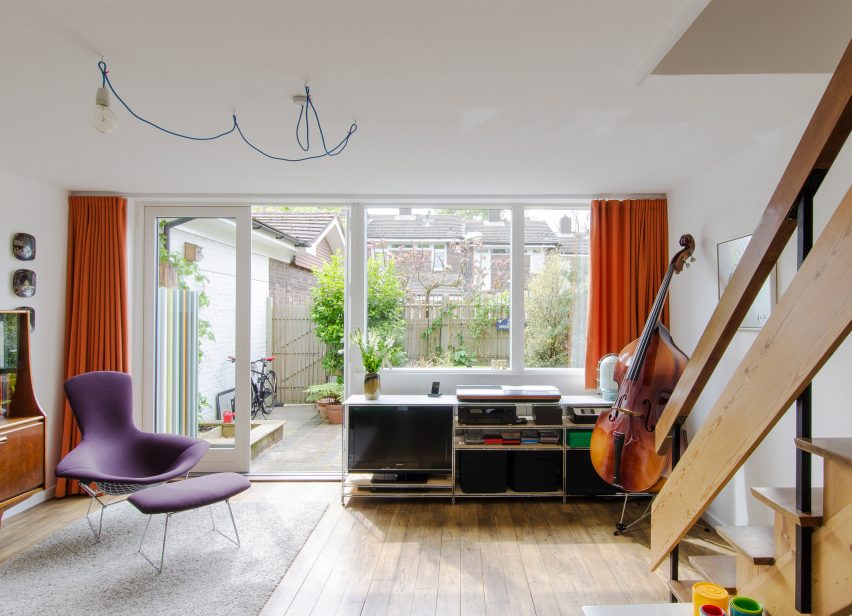
The lounge space is painted white, with burnt orange curtains dressing the windows and framing the garden patio.
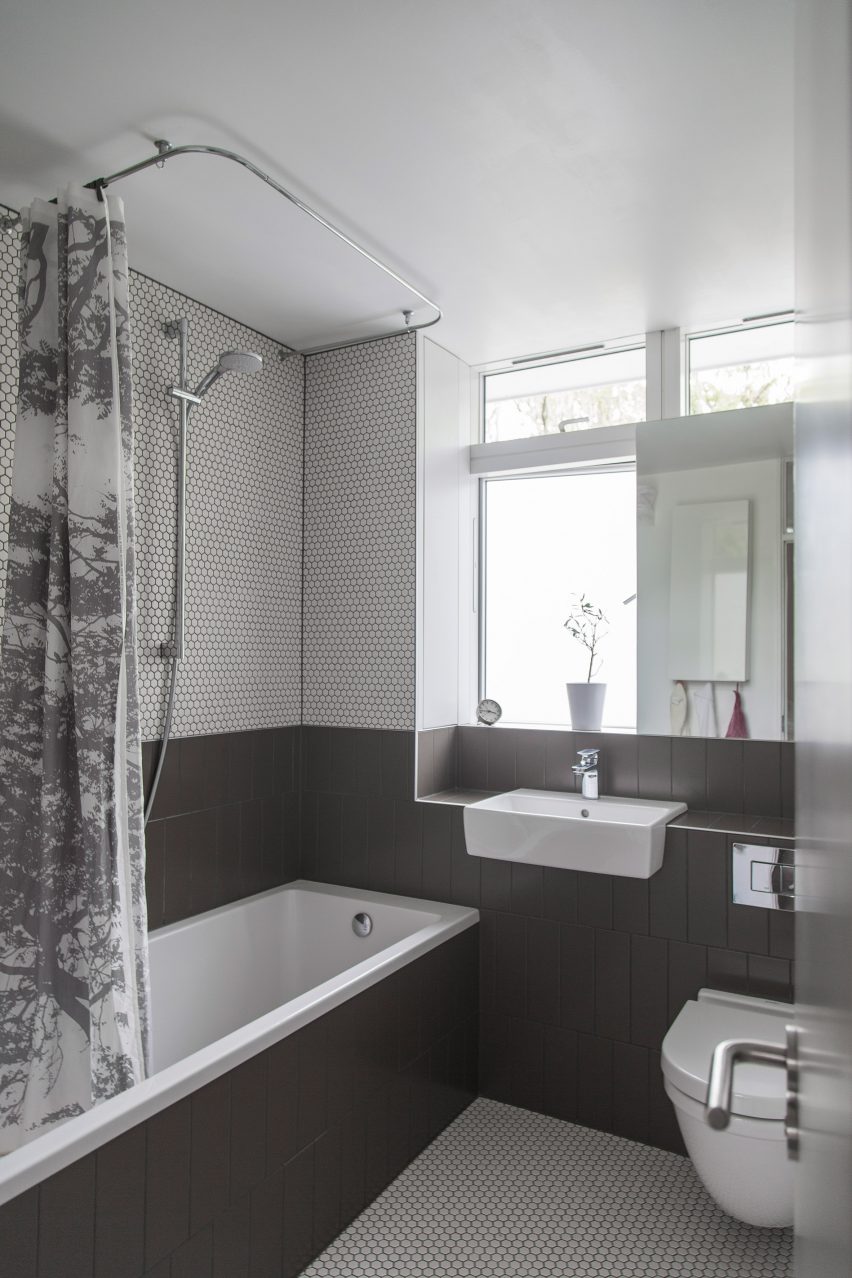
The bathroom on the first floor is more subtle in colour in comparison to the ground floor. Grey and white hexagon mosaic tiles cover the walls and floors, while an inset sink maximises the floor space.
R2 Studio frequently uses a bold colour palette in their interiors, including this renovated Victorian home in the London area of Kennington, which has been shortlisted for Don't Move Improve's London's best house extensions 2017.
Photography is by Frederik Rissom unless otherwise stated.
Project credits:
Architect: R2 Studio Architects ltd.
Structural engineer: Constructure ltd.
Colour consultant: Emily Rissom
Contractor: F&F Installations